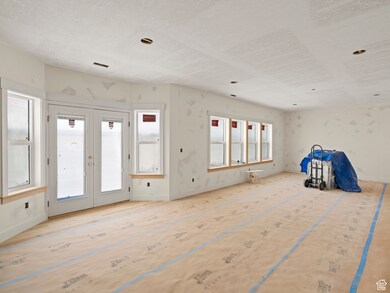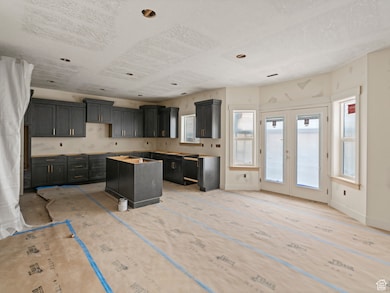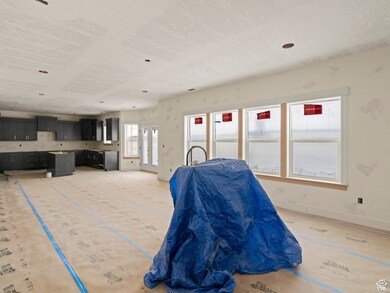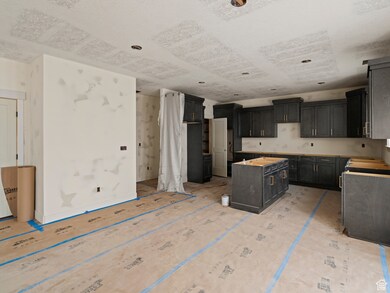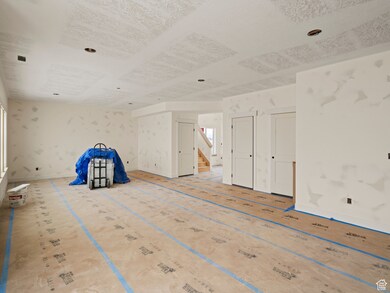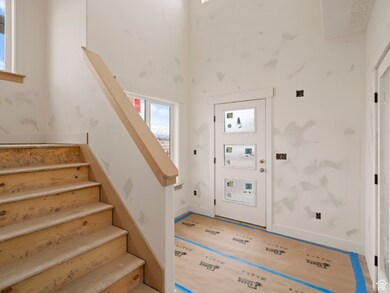
Estimated payment $4,005/month
Highlights
- New Construction
- Corner Lot
- Den
- Updated Kitchen
- Granite Countertops
- Built-In Double Oven
About This Home
Beautiful 4 bed, 3.5 bath home with bonus room on almost half an acre(.47). Priced to sell and waiting for a proud new owner. 1 year new construction warranty. Placement far enough to the side to accommodate RV pad & access to a rear Shop/Garage. Home can be finished within 4 weeks of an agreed upon purchase contract. Pick your paint, countertops, lights, & carpet. Finished pictures reflect what the seller had in mind for colors.
Home Details
Home Type
- Single Family
Est. Annual Taxes
- $2,069
Year Built
- Built in 2025 | New Construction
Lot Details
- 0.47 Acre Lot
- Lot Dimensions are 122.0x146.1x142.0
- Corner Lot
- Property is zoned Single-Family
HOA Fees
- $45 Monthly HOA Fees
Parking
- 4 Car Attached Garage
- 7 Open Parking Spaces
Home Design
- Stone Siding
- Asphalt
- Stucco
Interior Spaces
- 2,747 Sq Ft Home
- 2-Story Property
- Ceiling Fan
- Double Pane Windows
- French Doors
- Den
- Electric Dryer Hookup
Kitchen
- Updated Kitchen
- Built-In Double Oven
- Range
- Granite Countertops
- Disposal
Flooring
- Carpet
- Vinyl
Bedrooms and Bathrooms
- 4 Bedrooms
- Walk-In Closet
Schools
- Kanesville Elementary School
- Rocky Mt Middle School
- Fremont High School
Utilities
- Forced Air Heating and Cooling System
- Natural Gas Connected
Additional Features
- Level Entry For Accessibility
- Reclaimed Water Irrigation System
- Porch
Listing and Financial Details
- Assessor Parcel Number 15-796-0001
Community Details
Recreation
- Community Playground
Additional Features
- Picnic Area
Map
Home Values in the Area
Average Home Value in this Area
Tax History
| Year | Tax Paid | Tax Assessment Tax Assessment Total Assessment is a certain percentage of the fair market value that is determined by local assessors to be the total taxable value of land and additions on the property. | Land | Improvement |
|---|---|---|---|---|
| 2024 | $2,049 | $201,421 | $201,421 | $0 |
| 2023 | $2,147 | $209,115 | $209,115 | $0 |
| 2022 | $0 | $0 | $0 | $0 |
Property History
| Date | Event | Price | Change | Sq Ft Price |
|---|---|---|---|---|
| 01/09/2025 01/09/25 | For Sale | $679,900 | -- | $248 / Sq Ft |
Deed History
| Date | Type | Sale Price | Title Company |
|---|---|---|---|
| Warranty Deed | -- | Old Republic Title |
Similar Homes in Msc, UT
Source: UtahRealEstate.com
MLS Number: 2057710
APN: 15-796-0001
- 3758 W Alder Ct
- 3746 W Chalgrove Rd
- 3705 W Chalgrove Rd
- 3966 W 2025 S
- 2074 S 3940 W
- 3999 W 2025 S Unit 45
- 1766 S Degiorgio St
- 4022 W 2100 S
- 2154 S 3940 W Unit 5
- 2012 S 4140 W
- 2038 S 4140 W Unit 78
- 2925 W 1400 St S
- 4099 W 2025 S
- 4107 W 2025 S
- 4089 W 2025 S
- 4117 W 2025 S Unit 53
- 2015 S 4140 W Unit 80
- 2156 S 4140 W Unit 69
- 4102 W 2025 S Unit 82
- 2086 S 4140 W Unit 74

