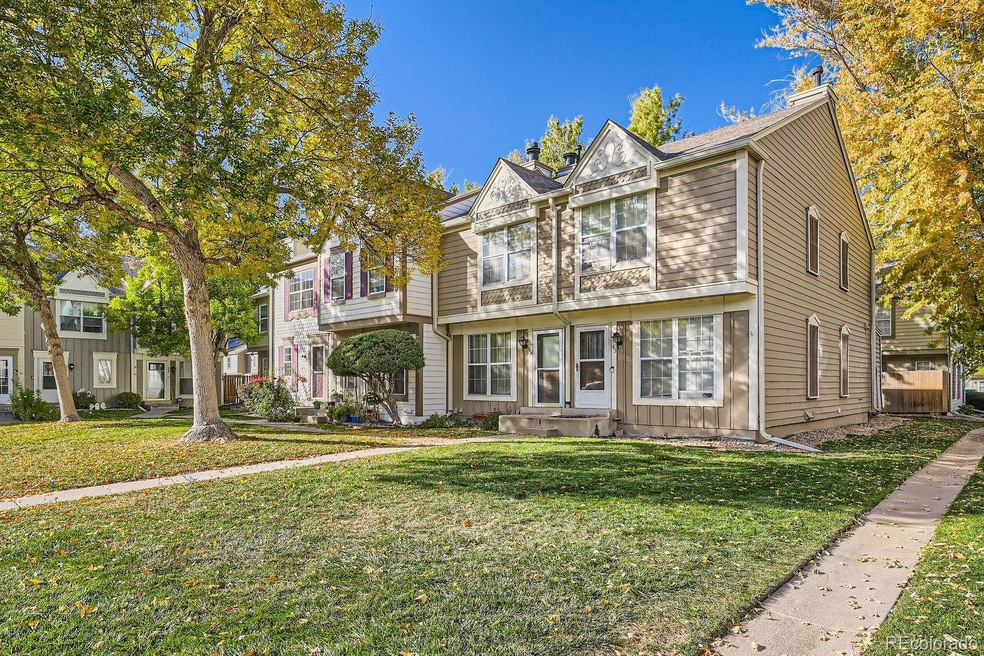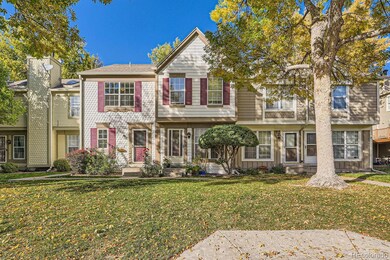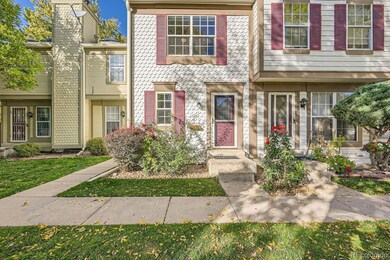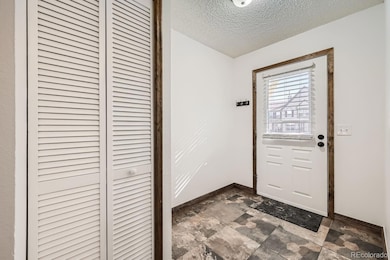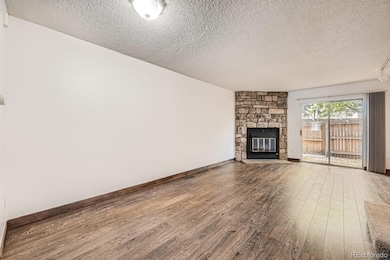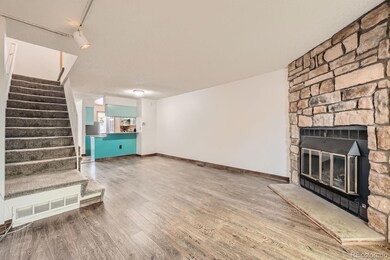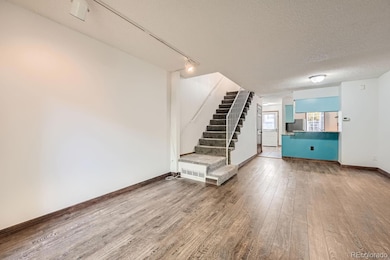
1811 S Quebec Way Unit 166 Denver, CO 80231
Indian Creek NeighborhoodHighlights
- Wood Flooring
- Granite Countertops
- Double Pane Windows
- George Washington High School Rated A-
- Community Pool
- Walk-In Closet
About This Home
As of December 2024Welcome to this stunning, move-in ready two-story townhome, thoughtfully updated and impeccably maintained. Fresh paint enhances the home's interior, while a radon mitigation system, installed in 2020, adds peace of mind. The home boasts premium Canadian-engineered hardwood flooring, a slate-tiled entryway and kitchen, granite countertops, and plush carpeting throughout the second floor. The HVAC system, including both the furnace and AC, was replaced in 2018 for added comfort and efficiency. The kitchen features a convenient breakfast bar, flowing seamlessly into the dining area, which opens to the spacious living room. A cozy fireplace and glass sliding doors provide access to a private patio with extra storage space. Upstairs, you’ll find two generously sized bedrooms and a full bathroom with direct access from the primary bedroom. A reserved parking space is also included with the unit. Experience the perfect blend of comfort, style, and convenience in this beautiful home.
Last Agent to Sell the Property
Littleton Real Estate Company Brokerage Email: edrucker@lreco.com,303-875-8590 License #100077357 Listed on: 10/31/2024
Townhouse Details
Home Type
- Townhome
Est. Annual Taxes
- $1,586
Year Built
- Built in 1983
Lot Details
- 436 Sq Ft Lot
- Two or More Common Walls
HOA Fees
- $331 Monthly HOA Fees
Parking
- 1 Parking Space
Home Design
- Brick Exterior Construction
- Composition Roof
- Wood Siding
- Radon Mitigation System
Interior Spaces
- 2-Story Property
- Wood Burning Fireplace
- Double Pane Windows
- Window Treatments
- Entrance Foyer
- Living Room with Fireplace
- Dining Room
Kitchen
- Cooktop with Range Hood
- Dishwasher
- Granite Countertops
- Disposal
Flooring
- Wood
- Carpet
- Tile
Bedrooms and Bathrooms
- 2 Bedrooms
- Walk-In Closet
Laundry
- Laundry Room
- Dryer
- Washer
Unfinished Basement
- Basement Fills Entire Space Under The House
- Bedroom in Basement
Schools
- Mcmeen Elementary School
- Hill Middle School
- George Washington High School
Utilities
- Mini Split Air Conditioners
- Forced Air Heating System
- Heating System Uses Natural Gas
- Natural Gas Connected
- Gas Water Heater
- Phone Available
- Cable TV Available
Additional Features
- Air Quality Monitoring System
- Patio
Listing and Financial Details
- Exclusions: Seller's Personal Property
- Assessor Parcel Number 6214-02-409
Community Details
Overview
- Association fees include ground maintenance, maintenance structure, road maintenance, sewer, snow removal, trash, water
- 7 Units
- Goodwin & Company Association, Phone Number (855) 289-6007
- Granville Subdivision
Recreation
- Community Pool
Ownership History
Purchase Details
Home Financials for this Owner
Home Financials are based on the most recent Mortgage that was taken out on this home.Purchase Details
Home Financials for this Owner
Home Financials are based on the most recent Mortgage that was taken out on this home.Purchase Details
Home Financials for this Owner
Home Financials are based on the most recent Mortgage that was taken out on this home.Purchase Details
Home Financials for this Owner
Home Financials are based on the most recent Mortgage that was taken out on this home.Purchase Details
Purchase Details
Home Financials for this Owner
Home Financials are based on the most recent Mortgage that was taken out on this home.Similar Homes in Denver, CO
Home Values in the Area
Average Home Value in this Area
Purchase History
| Date | Type | Sale Price | Title Company |
|---|---|---|---|
| Special Warranty Deed | $315,000 | Fitco | |
| Special Warranty Deed | $315,000 | Fitco | |
| Warranty Deed | $285,000 | 8Z Title | |
| Warranty Deed | $119,000 | Land Title Guarantee Company | |
| Interfamily Deed Transfer | $123,700 | Land Title Guaranty Company | |
| Interfamily Deed Transfer | $66,974 | -- | |
| Quit Claim Deed | -- | North American Title |
Mortgage History
| Date | Status | Loan Amount | Loan Type |
|---|---|---|---|
| Open | $165,000 | New Conventional | |
| Closed | $165,000 | New Conventional | |
| Previous Owner | $285,000 | VA | |
| Previous Owner | $50,000 | Credit Line Revolving | |
| Previous Owner | $120,187 | FHA | |
| Previous Owner | $117,450 | FHA | |
| Previous Owner | $122,600 | Unknown | |
| Previous Owner | $119,989 | FHA | |
| Previous Owner | $51,371 | FHA |
Property History
| Date | Event | Price | Change | Sq Ft Price |
|---|---|---|---|---|
| 12/27/2024 12/27/24 | Sold | $315,000 | -3.1% | $294 / Sq Ft |
| 10/31/2024 10/31/24 | For Sale | $325,000 | -- | $303 / Sq Ft |
Tax History Compared to Growth
Tax History
| Year | Tax Paid | Tax Assessment Tax Assessment Total Assessment is a certain percentage of the fair market value that is determined by local assessors to be the total taxable value of land and additions on the property. | Land | Improvement |
|---|---|---|---|---|
| 2024 | $1,621 | $20,470 | $540 | $19,930 |
| 2023 | $1,586 | $20,470 | $540 | $19,930 |
| 2022 | $1,396 | $17,550 | $560 | $16,990 |
| 2021 | $1,396 | $18,050 | $580 | $17,470 |
| 2020 | $1,286 | $17,330 | $580 | $16,750 |
| 2019 | $1,250 | $17,330 | $580 | $16,750 |
| 2018 | $1,095 | $14,150 | $430 | $13,720 |
| 2017 | $1,091 | $14,150 | $430 | $13,720 |
| 2016 | $1,029 | $12,620 | $382 | $12,238 |
| 2015 | $986 | $12,620 | $382 | $12,238 |
| 2014 | $695 | $8,370 | $613 | $7,757 |
Agents Affiliated with this Home
-

Seller's Agent in 2024
Eric Drucker
Littleton Real Estate Company
(303) 875-8590
3 in this area
29 Total Sales
-

Buyer's Agent in 2024
Alyssa Trejo
Keller Williams Realty Downtown LLC
(303) 241-9532
1 in this area
16 Total Sales
-

Buyer Co-Listing Agent in 2024
Eva Garcia
Keller Williams Realty Downtown LLC
(303) 522-8963
1 in this area
82 Total Sales
Map
Source: REcolorado®
MLS Number: 7983792
APN: 6214-02-409
- 1811 S Quebec Way Unit 41
- 1811 S Quebec Way Unit 31
- 1811 S Quebec Way Unit 194
- 1811 S Quebec Way Unit 151
- 8095 E Colorado Ave Unit 5
- 1885 S Quebec Way Unit H17
- 1885 S Quebec Way Unit 16
- 1885 S Quebec Way Unit G106
- 1885 S Quebec Way Unit G104
- 1885 S Quebec Way Unit A28
- 1885 S Quebec Way Unit D22
- 1885 S Quebec Way Unit H27
- 1885 S Quebec Way Unit L102
- 1885 S Quebec Way Unit B23
- 1818 S Quebec Way Unit B113
- 1818 S Quebec Way Unit 4
- 1818 S Quebec Way Unit B5-7
- 1818 S Quebec Way Unit 11-8
- 1732 S Trenton St Unit 9
- 1699 S Trenton St Unit 3
