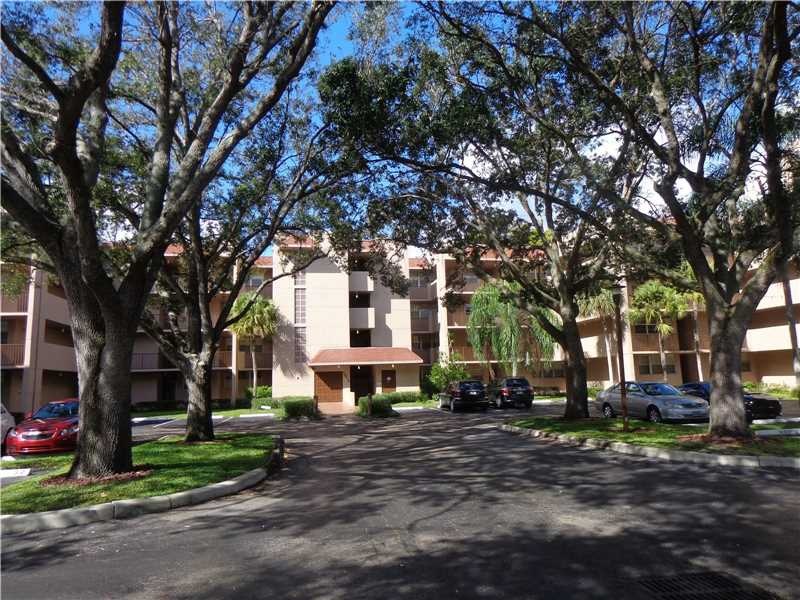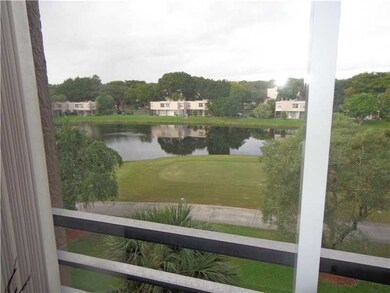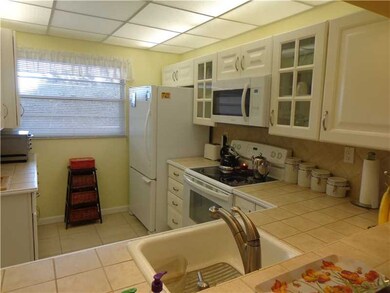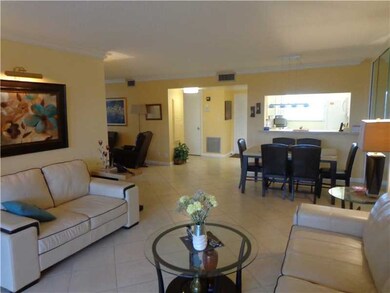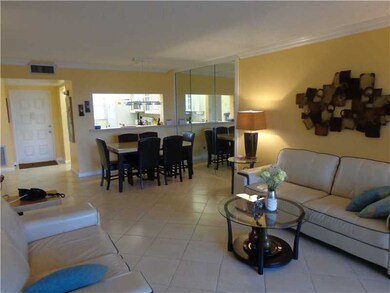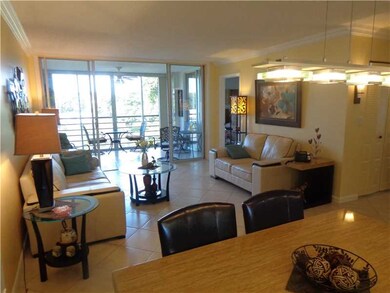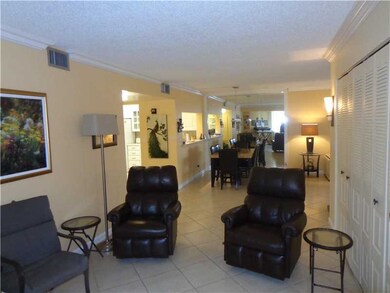
1811 Sabal Palm Dr Unit 406 Davie, FL 33324
Pine Island Ridge NeighborhoodHighlights
- On Golf Course
- Home fronts a lagoon or estuary
- Heated Community Pool
- Fox Trail Elementary School Rated A-
- Lagoon View
- 5-minute walk to Pine Island Ridge Park
About This Home
As of September 2022PRISTINE SAYS IT ALL~LOCATED IN SOUGHT AFTER PRIVATE GOLF/COUNTRY CLUB COMMUNITY OF PINE ISLAND RIDGE W/ITS COVENIENT LOCATION & EXCELLENT SCHOOLS~NEW TILE THROUGHOUT EVERY ROOM~UPDATED KITCHEN & BATHS~CROWN MOLDING~IMPACT SLIDERS ON SCREENED PATIO FOR YEAR ROUND USE W/ VIEW OF WATER & GOLF~3RD BEDROOM HAS BEEN OPENED AS DEN BUT CAN BE AN EASY CONVERSION BACK IF NEEDED~AIRY/OPEN FLOOR PLAN~WASHER IN UNIT~SMALL PET FRIENDLY~YOU MUST SEE BECAUSE OF TOO MANY SPECIAL FEATURES TO MENTION~CLEAN CLEAN CLEAN
Last Agent to Sell the Property
Linda Cowen
MMLS Assoc.-Inactive Member License #651987 Listed on: 01/13/2017

Property Details
Home Type
- Condominium
Est. Annual Taxes
- $2,629
Year Built
- Built in 1980 | Remodeled
Lot Details
- Home fronts a lagoon or estuary
- On Golf Course
- Southeast Facing Home
HOA Fees
- $408 Monthly HOA Fees
Property Views
- Lagoon
- Golf Course
Home Design
- Concrete Block And Stucco Construction
Interior Spaces
- 1,170 Sq Ft Home
- 4-Story Property
- Ceiling Fan
- Vertical Blinds
- Combination Dining and Living Room
- Ceramic Tile Flooring
- Washer
Kitchen
- Electric Range
- Microwave
- Dishwasher
- Disposal
Bedrooms and Bathrooms
- 3 Bedrooms
- Closet Cabinetry
- Walk-In Closet
- 2 Full Bathrooms
- Shower Only
Home Security
Parking
- 1 Car Parking Space
- Guest Parking
Schools
- Fox Trail Elementary School
- Indian Ridge Middle School
- Western High School
Additional Features
- Screened Balcony
- Central Heating and Cooling System
Listing and Financial Details
- Assessor Parcel Number 504117HD0300
Community Details
Overview
- Low-Rise Condominium
- Sabal Palm Condos
- Pine Island Ridge Subdivision
- The community has rules related to no motorcycles, no recreational vehicles or boats, no trucks or trailers
Amenities
- Community Barbecue Grill
- Trash Chute
- Community Library
- Elevator
Recreation
- Golf Course Community
- Tennis Courts
- Community Basketball Court
- Community Playground
- Heated Community Pool
- Putting Green
Pet Policy
- Pets Allowed
- Pet Size Limit
Building Details
Security
- Impact Glass
Ownership History
Purchase Details
Home Financials for this Owner
Home Financials are based on the most recent Mortgage that was taken out on this home.Purchase Details
Home Financials for this Owner
Home Financials are based on the most recent Mortgage that was taken out on this home.Purchase Details
Purchase Details
Purchase Details
Purchase Details
Similar Homes in the area
Home Values in the Area
Average Home Value in this Area
Purchase History
| Date | Type | Sale Price | Title Company |
|---|---|---|---|
| Warranty Deed | $260,000 | Title Authority | |
| Warranty Deed | $183,000 | Attorney | |
| Interfamily Deed Transfer | -- | Attorney | |
| Warranty Deed | $95,000 | Attorney | |
| Interfamily Deed Transfer | -- | -- | |
| Warranty Deed | $71,000 | -- |
Mortgage History
| Date | Status | Loan Amount | Loan Type |
|---|---|---|---|
| Previous Owner | $80,000 | New Conventional |
Property History
| Date | Event | Price | Change | Sq Ft Price |
|---|---|---|---|---|
| 09/01/2022 09/01/22 | Sold | $260,000 | -3.7% | $222 / Sq Ft |
| 08/02/2022 08/02/22 | Pending | -- | -- | -- |
| 06/15/2022 06/15/22 | For Sale | $269,999 | +47.5% | $231 / Sq Ft |
| 03/15/2017 03/15/17 | Sold | $183,000 | -3.6% | $156 / Sq Ft |
| 01/24/2017 01/24/17 | Pending | -- | -- | -- |
| 01/13/2017 01/13/17 | For Sale | $189,900 | -- | $162 / Sq Ft |
Tax History Compared to Growth
Tax History
| Year | Tax Paid | Tax Assessment Tax Assessment Total Assessment is a certain percentage of the fair market value that is determined by local assessors to be the total taxable value of land and additions on the property. | Land | Improvement |
|---|---|---|---|---|
| 2025 | $4,654 | $258,460 | $25,850 | $232,610 |
| 2024 | $4,931 | $258,460 | $25,850 | $232,610 |
| 2023 | $4,931 | $228,000 | $22,800 | $205,200 |
| 2022 | $2,647 | $164,060 | $0 | $0 |
| 2021 | $2,564 | $159,290 | $0 | $0 |
| 2020 | $2,518 | $157,100 | $0 | $0 |
| 2019 | $2,470 | $153,570 | $0 | $0 |
| 2018 | $2,386 | $150,710 | $15,070 | $135,640 |
| 2017 | $2,845 | $126,280 | $0 | $0 |
| 2016 | $2,629 | $114,800 | $0 | $0 |
| 2015 | $2,485 | $104,370 | $0 | $0 |
| 2014 | $2,459 | $94,890 | $0 | $0 |
| 2013 | -- | $89,800 | $8,980 | $80,820 |
Agents Affiliated with this Home
-
Janet Sivert

Seller's Agent in 2022
Janet Sivert
BHHS EWM Realty
(954) 562-0430
17 in this area
49 Total Sales
-

Seller's Agent in 2017
Linda Cowen
MMLS Assoc.-Inactive Member
(954) 804-4371
-
Teri Arbogast

Buyer's Agent in 2017
Teri Arbogast
LoKation
(954) 242-8030
1 in this area
170 Total Sales
-
T
Buyer's Agent in 2017
Teri Arbogast
Keller Williams Realty SW
Map
Source: MIAMI REALTORS® MLS
MLS Number: A10206639
APN: 50-41-17-HD-0300
- 1811 Sabal Palm Dr Unit 206
- 9470 Poinciana Place Unit 408
- 9421 Live Oak Place Unit 104
- 9480 Poinciana Place Unit 410
- 9480 Poinciana Place Unit 207
- 9400 Live Oak Place Unit 305
- 1920 Sabal Palm Dr Unit 402
- 9431 Live Oak Place Unit 203
- 9410 Live Oak Place Unit 208
- 9410 Poinciana Place Unit 303
- 1931 Sabal Palm Dr Unit 301
- 9460 Poinciana Place Unit 303
- 9325 Lagoon Place Unit 408
- 9441 Live Oak Place Unit 102
- 9441 Live Oak Place Unit 404
- 9441 Live Oak Place Unit 101
- 9501 Seagrape Dr Unit 101
- 9501 Seagrape Dr Unit 205
- 9330 Lagoon Place Unit 406
- 9430 Poinciana Place Unit 202
