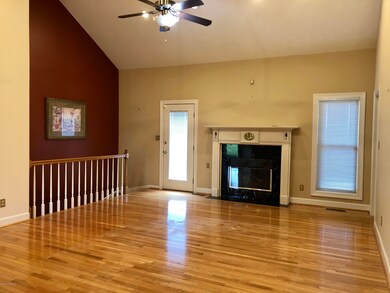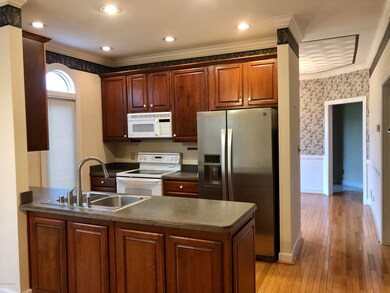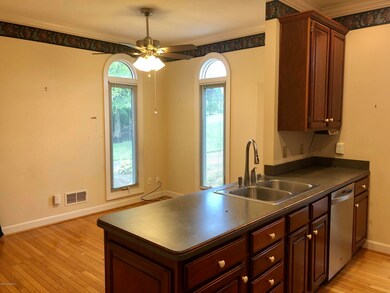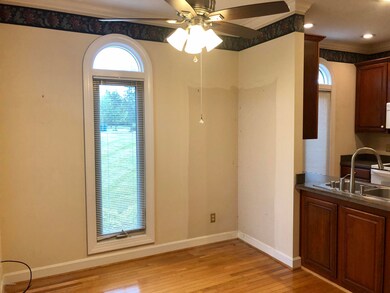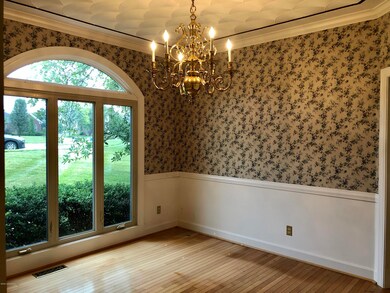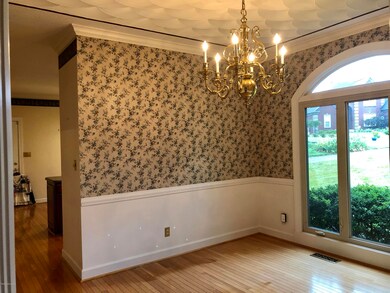
1811 Saint Andrews Ct La Grange, KY 40031
Estimated Value: $370,000 - $427,970
Highlights
- Deck
- 2 Fireplaces
- Forced Air Heating and Cooling System
- Locust Grove Elementary School Rated A-
- 2 Car Attached Garage
About This Home
As of September 2020**WALKOUT RANCH IN OLDHAM COUNTY** Located in prestigious Gleneagles Estates, this large home has a formal living room and dining room, eat in kitchen with breakfast bar, hardwood flooring, and a huge great room with fireplace in lower level. There are 5 large bedrooms, including the owner's suite (3 on main level, 2 in lower level are enormous) and 3 bathrooms. The lower level also has 2 unfinished storage areas. Price reflects need for cosmetic updates, property being sold as is and will make no repairs. Seller is offering a 1 year HSA home warranty ($500) to be transferred to the buyer at closing.
Last Agent to Sell the Property
Coldwell Banker McMahan License #209947 Listed on: 07/31/2020

Home Details
Home Type
- Single Family
Est. Annual Taxes
- $3,641
Year Built
- Built in 1991
Lot Details
- 0.48
Parking
- 2 Car Attached Garage
- Side or Rear Entrance to Parking
Home Design
- Brick Exterior Construction
- Poured Concrete
- Shingle Roof
Interior Spaces
- 1-Story Property
- 2 Fireplaces
- Basement
Bedrooms and Bathrooms
- 5 Bedrooms
- 3 Full Bathrooms
Outdoor Features
- Deck
Utilities
- Forced Air Heating and Cooling System
- Heating System Uses Natural Gas
Community Details
- Property has a Home Owners Association
- Gleneagles Estates Subdivision
Listing and Financial Details
- Tax Block 79
- Assessor Parcel Number 47420079
- Seller Concessions Offered
Ownership History
Purchase Details
Home Financials for this Owner
Home Financials are based on the most recent Mortgage that was taken out on this home.Purchase Details
Similar Homes in La Grange, KY
Home Values in the Area
Average Home Value in this Area
Purchase History
| Date | Buyer | Sale Price | Title Company |
|---|---|---|---|
| Pfalzgraf Joseph D | $295,000 | Freibert & Mattingly Ttl Gro | |
| Pharris Judith A | -- | None Available | |
| Pharris Judith A | -- | None Available |
Mortgage History
| Date | Status | Borrower | Loan Amount |
|---|---|---|---|
| Open | Pfalzgraf Joseph D | $280,250 | |
| Previous Owner | Pharris Judith A | $20,000 |
Property History
| Date | Event | Price | Change | Sq Ft Price |
|---|---|---|---|---|
| 09/11/2020 09/11/20 | Sold | $295,000 | -1.3% | $87 / Sq Ft |
| 08/09/2020 08/09/20 | Pending | -- | -- | -- |
| 07/29/2020 07/29/20 | For Sale | $299,000 | -- | $88 / Sq Ft |
Tax History Compared to Growth
Tax History
| Year | Tax Paid | Tax Assessment Tax Assessment Total Assessment is a certain percentage of the fair market value that is determined by local assessors to be the total taxable value of land and additions on the property. | Land | Improvement |
|---|---|---|---|---|
| 2024 | $3,641 | $295,000 | $45,000 | $250,000 |
| 2023 | $3,709 | $295,000 | $45,000 | $250,000 |
| 2022 | $3,695 | $295,000 | $45,000 | $250,000 |
| 2021 | $3,671 | $295,000 | $45,000 | $250,000 |
| 2020 | $2,539 | $242,000 | $45,000 | $197,000 |
| 2019 | $2,516 | $242,000 | $45,000 | $197,000 |
| 2018 | $2,538 | $242,000 | $0 | $0 |
| 2017 | $2,520 | $242,000 | $0 | $0 |
| 2013 | $2,285 | $242,000 | $45,000 | $197,000 |
Agents Affiliated with this Home
-
Cathy Miller

Seller's Agent in 2020
Cathy Miller
Coldwell Banker McMahan
(502) 494-8382
67 Total Sales
-
Susan Eicher

Buyer's Agent in 2020
Susan Eicher
RE/MAX
(502) 648-7307
44 Total Sales
Map
Source: Metro Search (Greater Louisville Association of REALTORS®)
MLS Number: 1565610
APN: 47-42-00-79
- 2600 Sunningdale Place E
- 2113 Aiken Back Ln
- 2115 Aiken Back Ln
- 2117 Aiken Back Ln
- 2119 Aiken Back Ln
- 2121 Aiken Back Ln
- 2125 Aiken Back Ln
- 2112 Aiken Back Ln
- 3013 Cherry Glen Dr
- 1208 Lakewood Dr
- 1130 Cherry Hollow Rd
- 1004 Richwood Way
- 1407 Allgeier Dr
- 2428 Cherry Creek Rd
- 909 Kentucky 53
- 2022 Crystal Dr
- 1615 Crestview Dr
- 1818 Zachary Dr
- 1614 Reel Dr
- 1800 Crystal Dr
- 1811 Saint Andrews Ct
- 1809 Saint Andrews Ct
- 1812 Saint Andrews Ct
- 1808 Gleneagles Way
- 1806 Gleneagles Way
- 2603 Sunningdale Place E
- 2605 Sunningdale Place E
- 1810 Gleneagles Way
- 1804 Gleneagles Way
- 1810 St Andrews Ct
- 1810 Saint Andrews Ct
- 1805 Saint Andrews Ct
- 1805 St Andrews Ct
- 1801 Saint Andrews Ct
- 1808 Saint Andrews Ct
- 1808 St Andrews Ct
- 0 Gleneagles Way Unit 222528
- 5 Gleneagles Way
- 99 Gleneagles Way
- 5 Gleneagles Way Unit LOT 5

