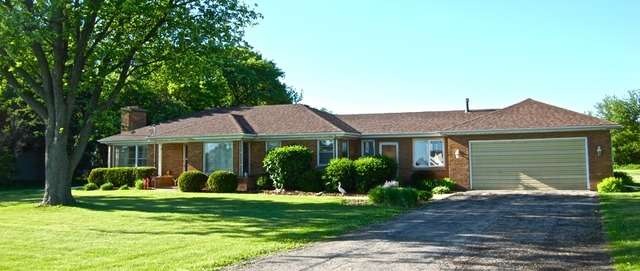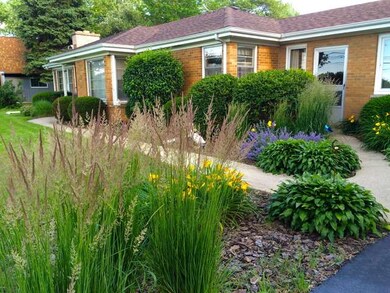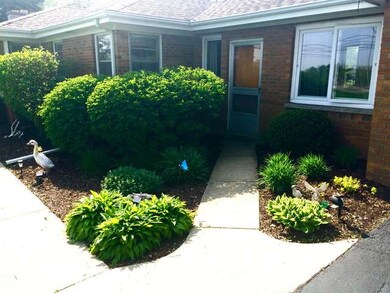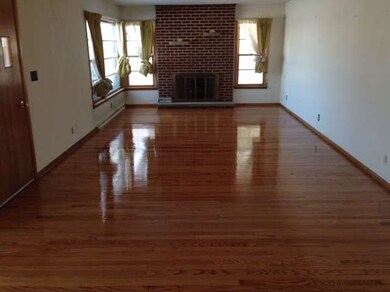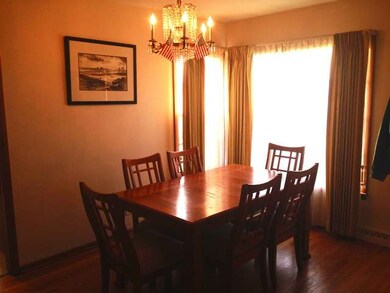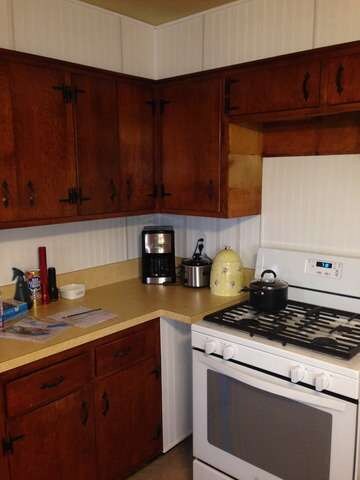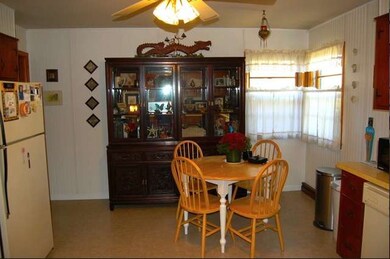
1811 Sheffer Rd Aurora, IL 60502
Indian Creek NeighborhoodHighlights
- Ranch Style House
- Home Office
- Breakfast Bar
- Wood Flooring
- Attached Garage
- Patio
About This Home
As of October 2015Beautiful Full Brick Ranch Style Home. This is the perfect family home. An exceptionally large living and dining room are great for family gatherings, and entertaining, with restored hard oak wood floors. The sunroom on the first floor could be used as a den/office, or additional bedroom for anyone with limited mobility. The view off this room is spectacular. Full basement, with recreation room, and an abundance of storage. 3 fireplaces (2 wood burning and one gas), attached 2.5 car brick garage with attic storage, and much more. A stately home with old world charm.
Last Agent to Sell the Property
Melanie Broderick
Metro Realty Inc. License #471014867 Listed on: 08/16/2015
Last Buyer's Agent
Ray Garcia
HomeSmart Realty Group of IL

Home Details
Home Type
- Single Family
Est. Annual Taxes
- $4,734
Year Built
- 1960
Parking
- Attached Garage
- Garage Door Opener
- Parking Included in Price
- Garage Is Owned
Home Design
- Ranch Style House
- Brick Exterior Construction
- Block Foundation
- Asphalt Shingled Roof
Interior Spaces
- Wood Burning Fireplace
- Fireplace With Gas Starter
- Home Office
- Wood Flooring
- Partially Finished Basement
- Basement Fills Entire Space Under The House
Kitchen
- Breakfast Bar
- Oven or Range
- <<microwave>>
- Dishwasher
Laundry
- Dryer
- Washer
Utilities
- Forced Air Heating and Cooling System
- Heating System Uses Gas
- Well
- Private or Community Septic Tank
Additional Features
- Patio
- East or West Exposure
Ownership History
Purchase Details
Home Financials for this Owner
Home Financials are based on the most recent Mortgage that was taken out on this home.Purchase Details
Similar Homes in Aurora, IL
Home Values in the Area
Average Home Value in this Area
Purchase History
| Date | Type | Sale Price | Title Company |
|---|---|---|---|
| Warranty Deed | $170,000 | Attorney | |
| Interfamily Deed Transfer | -- | -- |
Mortgage History
| Date | Status | Loan Amount | Loan Type |
|---|---|---|---|
| Closed | $22,000 | Future Advance Clause Open End Mortgage | |
| Open | $85,000 | New Conventional | |
| Previous Owner | $100,000 | New Conventional | |
| Previous Owner | $100,000 | Credit Line Revolving | |
| Previous Owner | $100,000 | Unknown |
Property History
| Date | Event | Price | Change | Sq Ft Price |
|---|---|---|---|---|
| 10/16/2015 10/16/15 | Sold | $170,000 | -10.5% | $123 / Sq Ft |
| 09/17/2015 09/17/15 | Pending | -- | -- | -- |
| 08/31/2015 08/31/15 | Price Changed | $189,900 | -1.6% | $137 / Sq Ft |
| 08/16/2015 08/16/15 | For Sale | $193,000 | +54.4% | $139 / Sq Ft |
| 11/27/2013 11/27/13 | Sold | $125,000 | -10.1% | $90 / Sq Ft |
| 07/23/2013 07/23/13 | For Sale | $139,000 | +11.2% | $100 / Sq Ft |
| 07/18/2013 07/18/13 | Off Market | $125,000 | -- | -- |
| 04/18/2013 04/18/13 | Pending | -- | -- | -- |
| 04/16/2013 04/16/13 | Pending | -- | -- | -- |
| 04/01/2013 04/01/13 | Price Changed | $139,000 | -7.3% | $100 / Sq Ft |
| 03/31/2013 03/31/13 | For Sale | $149,900 | +19.9% | $108 / Sq Ft |
| 03/16/2013 03/16/13 | Off Market | $125,000 | -- | -- |
| 03/13/2013 03/13/13 | For Sale | $149,900 | 0.0% | $108 / Sq Ft |
| 09/25/2012 09/25/12 | Pending | -- | -- | -- |
| 09/12/2012 09/12/12 | Price Changed | $149,900 | -14.3% | $108 / Sq Ft |
| 07/19/2012 07/19/12 | For Sale | $174,900 | -- | $126 / Sq Ft |
Tax History Compared to Growth
Tax History
| Year | Tax Paid | Tax Assessment Tax Assessment Total Assessment is a certain percentage of the fair market value that is determined by local assessors to be the total taxable value of land and additions on the property. | Land | Improvement |
|---|---|---|---|---|
| 2023 | $4,734 | $93,571 | $20,138 | $73,433 |
| 2022 | $4,436 | $85,375 | $18,374 | $67,001 |
| 2021 | $4,403 | $79,485 | $17,106 | $62,379 |
| 2020 | $4,190 | $73,830 | $15,889 | $57,941 |
| 2019 | $4,137 | $68,406 | $14,722 | $53,684 |
| 2018 | $4,190 | $66,196 | $13,618 | $52,578 |
| 2017 | $4,265 | $62,197 | $12,548 | $49,649 |
| 2016 | $5,099 | $67,576 | $10,756 | $56,820 |
| 2015 | -- | $54,751 | $9,249 | $45,502 |
| 2014 | -- | $51,105 | $8,895 | $42,210 |
| 2013 | -- | $54,404 | $8,769 | $45,635 |
Agents Affiliated with this Home
-
M
Seller's Agent in 2015
Melanie Broderick
Metro Realty Inc.
-
R
Buyer's Agent in 2015
Ray Garcia
HomeSmart Realty Group of IL
-
Theresa Misner

Seller's Agent in 2013
Theresa Misner
Baird Warner
(630) 258-3535
8 Total Sales
-
Glen Piske

Buyer's Agent in 2013
Glen Piske
Winfield Realty And Consulting INC
(630) 854-7457
27 Total Sales
Map
Source: Midwest Real Estate Data (MRED)
MLS Number: MRD09013285
APN: 15-13-251-001
- 1780 Briarheath Dr
- 1850 Foxridge Ct Unit 71
- 910 Sarah Ln
- 1931 Chase Ln Unit 1931
- 2025 Westbury Ln
- 1728 Briarheath Dr Unit 7A20
- 1683 Briarheath Dr Unit 7A51
- 1616 Colchester Ln
- 1177 Heathrow Ln
- 1400 Colchester Ln
- 1114 Barkston Ln
- 1834 Highbury Ln
- 1155 Barkston Ln
- 0000 N Farnsworth Ave
- 1187 Barkston Ct
- 2249 Kenyon Ct Unit 45
- 1962 Highbury Ln
- 2026 Highbury Ln
- 1504 Mcclure Rd Unit 6
- 1520 Mansfield Dr
