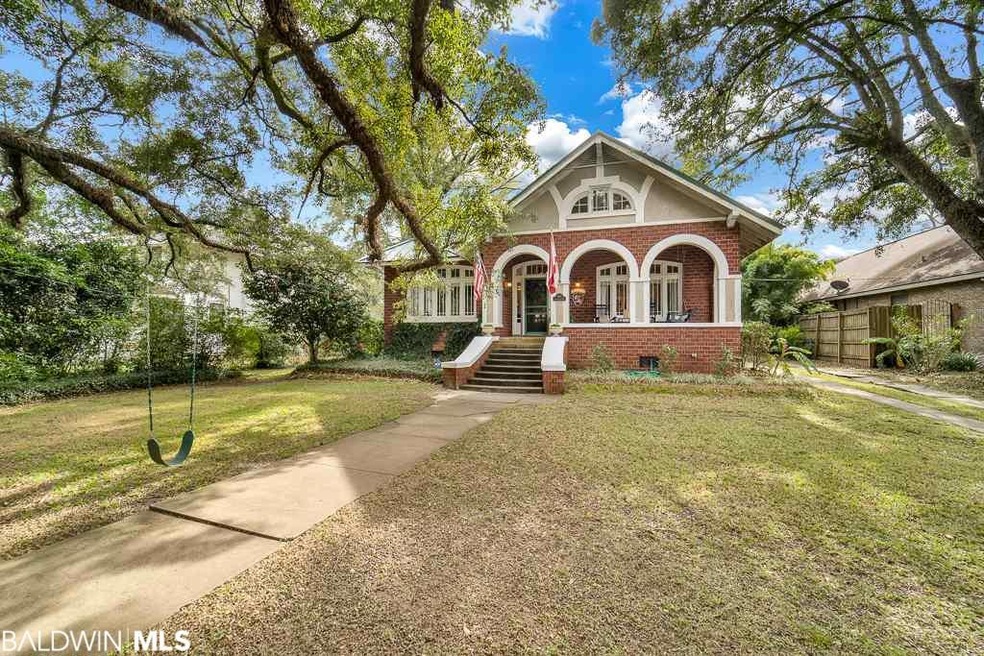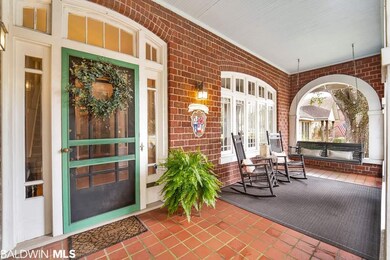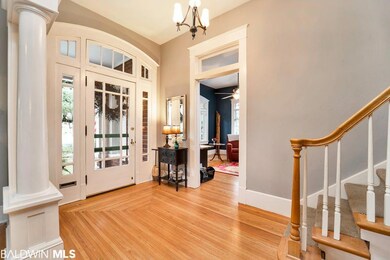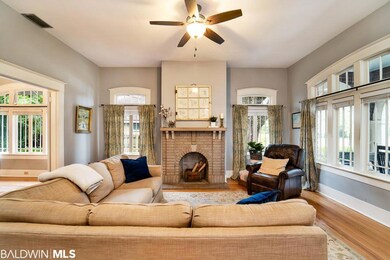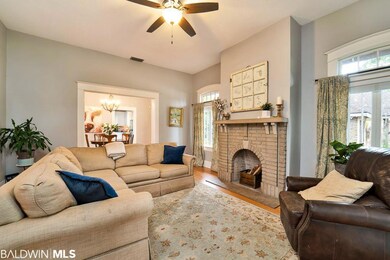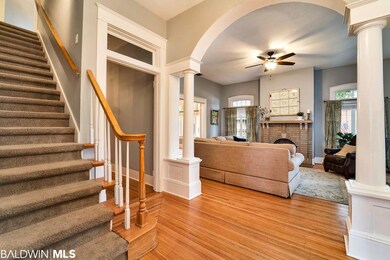
1811 Spring Hill Ave Mobile, AL 36607
Midtown Mobile NeighborhoodHighlights
- Sitting Area In Primary Bedroom
- Wood Flooring
- Cottage
- Recreation Room
- Sun or Florida Room
- Home Office
About This Home
As of May 2019Beautiful 1920’s Southern Charm at its best. Located in desired mid-town, this home offers a Grand Foyer, stunning hardwood floors, den/study off of the front foyer, original fireplaces, 10’ plus ceilings, large front porch, a dining room for entertaining, master bedroom suite with a walk-in closet, large master bath, oversized additional bedrooms, bonus room, large inside laundry, large finished basement, 3 car garage, raised bed gardens, and a fenced back yard. Come and enjoy the Southern Charm under your majestic southern oaks.
Last Agent to Sell the Property
Coldwell Banker Reehl Prop Fairhope Listed on: 01/21/2019

Home Details
Home Type
- Single Family
Est. Annual Taxes
- $991
Year Built
- Built in 1920
Lot Details
- 0.35 Acre Lot
- Lot Dimensions are 78x201
- Fenced
- Few Trees
Parking
- Detached Garage
Home Design
- Cottage
- Brick Exterior Construction
- Pillar, Post or Pier Foundation
- Wood Frame Construction
- Metal Roof
- Wood Siding
Interior Spaces
- 2,657 Sq Ft Home
- 1.5-Story Property
- Entrance Foyer
- Family Room with Fireplace
- Living Room with Fireplace
- Dining Room
- Home Office
- Recreation Room
- Bonus Room
- Sun or Florida Room
- Storage
- Basement Fills Entire Space Under The House
- Termite Clearance
Kitchen
- Gas Range
- Microwave
- Dishwasher
Flooring
- Wood
- Tile
Bedrooms and Bathrooms
- 3 Bedrooms
- Sitting Area In Primary Bedroom
- Primary Bedroom on Main
- En-Suite Primary Bedroom
- Walk-In Closet
- Garden Bath
Outdoor Features
- Patio
- Outdoor Storage
Utilities
- Central Heating and Cooling System
Community Details
- Chapin Place Subdivision
Listing and Financial Details
- Assessor Parcel Number R022907240001167
Ownership History
Purchase Details
Home Financials for this Owner
Home Financials are based on the most recent Mortgage that was taken out on this home.Purchase Details
Home Financials for this Owner
Home Financials are based on the most recent Mortgage that was taken out on this home.Purchase Details
Home Financials for this Owner
Home Financials are based on the most recent Mortgage that was taken out on this home.Purchase Details
Home Financials for this Owner
Home Financials are based on the most recent Mortgage that was taken out on this home.Purchase Details
Home Financials for this Owner
Home Financials are based on the most recent Mortgage that was taken out on this home.Similar Homes in Mobile, AL
Home Values in the Area
Average Home Value in this Area
Purchase History
| Date | Type | Sale Price | Title Company |
|---|---|---|---|
| Warranty Deed | $314,782 | None Available | |
| Warranty Deed | $260,000 | None Available | |
| Warranty Deed | $231,500 | Gtc | |
| Warranty Deed | $214,000 | -- | |
| Deed | -- | -- |
Mortgage History
| Date | Status | Loan Amount | Loan Type |
|---|---|---|---|
| Open | $314,782 | Adjustable Rate Mortgage/ARM | |
| Previous Owner | $268,580 | VA | |
| Previous Owner | $193,200 | New Conventional | |
| Previous Owner | $26,000 | Unknown | |
| Previous Owner | $188,800 | Fannie Mae Freddie Mac | |
| Previous Owner | $200,000 | Unknown | |
| Previous Owner | $66,000 | Credit Line Revolving | |
| Previous Owner | $135,000 | No Value Available |
Property History
| Date | Event | Price | Change | Sq Ft Price |
|---|---|---|---|---|
| 05/28/2019 05/28/19 | Sold | $314,782 | -1.6% | $118 / Sq Ft |
| 04/20/2019 04/20/19 | Pending | -- | -- | -- |
| 03/27/2019 03/27/19 | Price Changed | $319,900 | -3.0% | $120 / Sq Ft |
| 01/21/2019 01/21/19 | For Sale | $329,900 | +26.9% | $124 / Sq Ft |
| 01/28/2016 01/28/16 | Sold | $260,000 | 0.0% | $102 / Sq Ft |
| 11/30/2015 11/30/15 | Pending | -- | -- | -- |
| 04/13/2015 04/13/15 | For Sale | $260,000 | -- | $102 / Sq Ft |
Tax History Compared to Growth
Tax History
| Year | Tax Paid | Tax Assessment Tax Assessment Total Assessment is a certain percentage of the fair market value that is determined by local assessors to be the total taxable value of land and additions on the property. | Land | Improvement |
|---|---|---|---|---|
| 2024 | $2,047 | $33,120 | $3,600 | $29,520 |
| 2023 | $2,047 | $30,590 | $3,000 | $27,590 |
| 2022 | $1,813 | $29,580 | $3,000 | $26,580 |
| 2021 | $1,804 | $29,430 | $2,370 | $27,060 |
| 2020 | $1,915 | $31,200 | $3,160 | $28,040 |
| 2019 | $1,440 | $23,740 | $0 | $0 |
| 2018 | $991 | $16,660 | $0 | $0 |
| 2017 | $991 | $16,660 | $0 | $0 |
| 2016 | $2,159 | $34,000 | $0 | $0 |
| 2013 | $934 | $15,460 | $0 | $0 |
Agents Affiliated with this Home
-
Michael Dorsett

Seller's Agent in 2019
Michael Dorsett
Coldwell Banker Reehl Prop Fairhope
(251) 463-6682
97 Total Sales
-
Appie Head

Buyer's Agent in 2019
Appie Head
L L B & B, Inc.
(251) 680-6410
1 in this area
58 Total Sales
-
J
Seller's Agent in 2016
Joe Stuart
Roberts Brothers TREC
-
N
Buyer's Agent in 2016
Non Member
Non Member Office
Map
Source: Baldwin REALTORS®
MLS Number: 278755
APN: 29-07-24-0-001-167
- 1851 Springhill Ave
- 139 Silverwood St
- 300 W Indian Creek Dr
- 300 E Indian Creek Dr
- 1914 Old Shell Rd
- 14 Kenneth St
- 64 Semmes Ave
- 1805 N Indian Creek Dr
- 2015 Old Shell Rd
- 214 Upham St Unit 18A
- 214 Upham St Unit 18C
- 214 Upham St Unit 4A
- 214 Upham St Unit 8B
- 2007 Levert Dr N
- 1753 Dauphin St
- 13 Demouy Ave
- 56 N Reed Ave
- 7 N Reed Ave
- 15 Bienville Ave
- 5 N Fulton St
