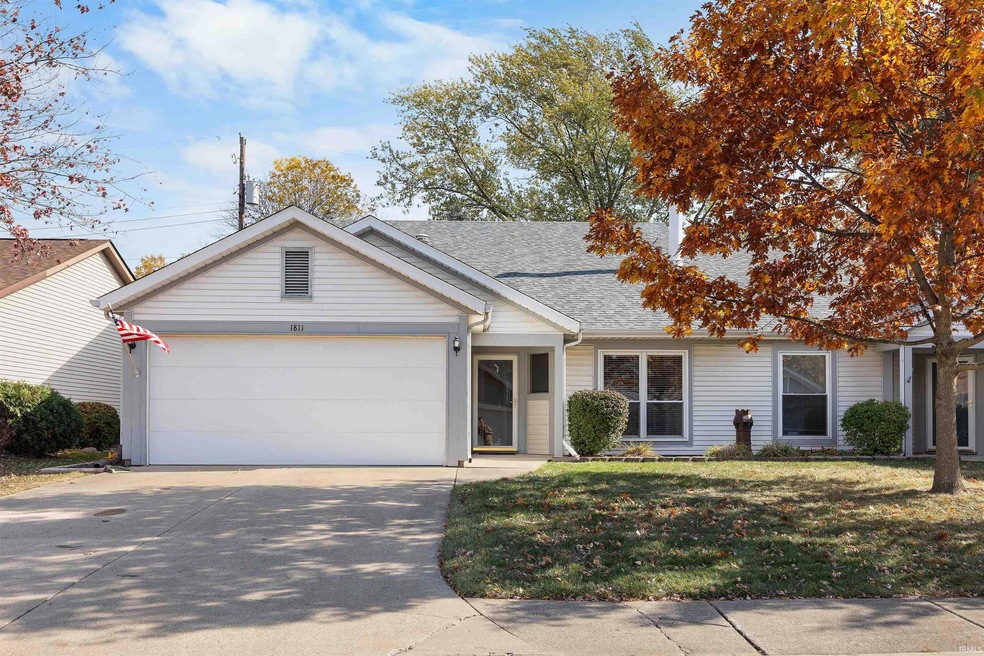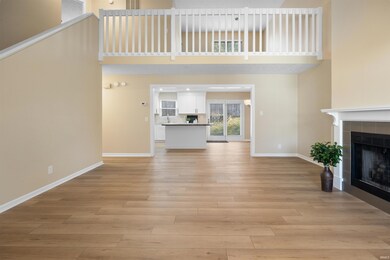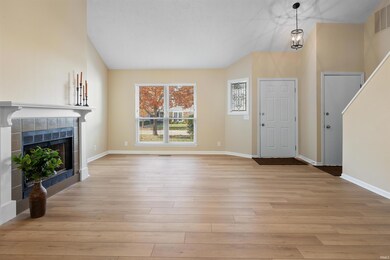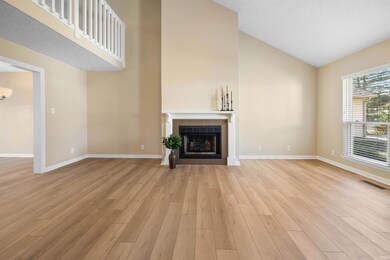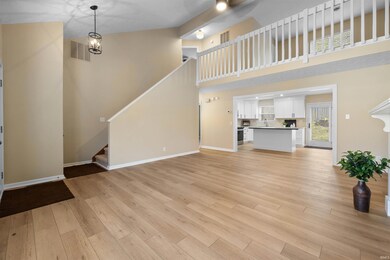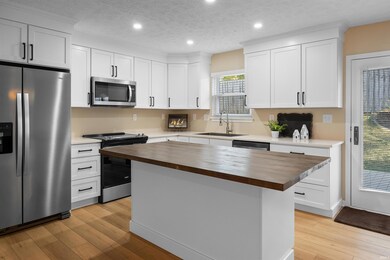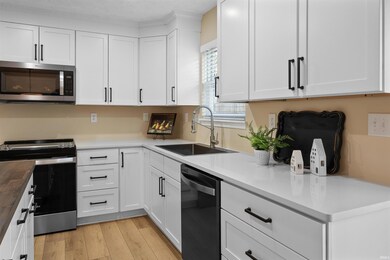
1811 Twin Oaks Ln Lafayette, IN 47905
Vinton Woods NeighborhoodHighlights
- Primary Bedroom Suite
- Cathedral Ceiling
- 2 Car Attached Garage
- Traditional Architecture
- Stone Countertops
- Eat-In Kitchen
About This Home
As of February 2025Step into this beautifully Remodeled & Updated 2 bedroom 2 full bathroom condo featuring modern enhancements throughout. Enjoy brand-new flooring in the living room, bathrooms, main floor bedroom and kitchen. Updated Mantel around the fireplace, updated light fixtures complemented by fresh paint for a crisp, inviting ambiance. Cathedral ceiling and tons of natural light! The kitchen shines with new cabinets, new appliances, and a new large stylish wood-top island, ideal for cooking and entertaining, all appliances are included. The bathrooms have been completely refreshed with new vanities and elegant marble countertops. Ample storage with five spacious closets, a landscaped yard, and a back deck add to the charm. The property also includes a two-car attached garage and a new roof. HOA provides low maintenance living.
Property Details
Home Type
- Condominium
Est. Annual Taxes
- $4,320
Year Built
- Built in 1988
HOA Fees
- $300 Monthly HOA Fees
Parking
- 2 Car Attached Garage
- Garage Door Opener
- Driveway
Home Design
- Traditional Architecture
- Planned Development
- Slab Foundation
- Shingle Roof
- Asphalt Roof
- Vinyl Construction Material
Interior Spaces
- 1,674 Sq Ft Home
- 1.5-Story Property
- Cathedral Ceiling
- Ceiling Fan
- Living Room with Fireplace
- Carpet
Kitchen
- Eat-In Kitchen
- Electric Oven or Range
- Kitchen Island
- Stone Countertops
- Disposal
Bedrooms and Bathrooms
- 2 Bedrooms
- Primary Bedroom Suite
- Walk-In Closet
- Bathtub with Shower
Laundry
- Laundry on main level
- Electric Dryer Hookup
Home Security
Schools
- Glen Acres Elementary School
- Sunnyside/Tecumseh Middle School
- Jefferson High School
Utilities
- Forced Air Heating and Cooling System
- Heating System Uses Gas
- Cable TV Available
Additional Features
- Landscaped
- Suburban Location
Listing and Financial Details
- Assessor Parcel Number 79-07-14-352-019.009-004
Community Details
Overview
- Twin Oaks Subdivision
Security
- Storm Doors
Ownership History
Purchase Details
Home Financials for this Owner
Home Financials are based on the most recent Mortgage that was taken out on this home.Purchase Details
Home Financials for this Owner
Home Financials are based on the most recent Mortgage that was taken out on this home.Purchase Details
Purchase Details
Purchase Details
Purchase Details
Home Financials for this Owner
Home Financials are based on the most recent Mortgage that was taken out on this home.Similar Homes in Lafayette, IN
Home Values in the Area
Average Home Value in this Area
Purchase History
| Date | Type | Sale Price | Title Company |
|---|---|---|---|
| Warranty Deed | -- | Columbia Title | |
| Warranty Deed | $225,000 | Metropolitan Title | |
| Deed | -- | None Listed On Document | |
| Deed | -- | -- | |
| Warranty Deed | -- | Poelstra Title Company | |
| Warranty Deed | -- | -- |
Mortgage History
| Date | Status | Loan Amount | Loan Type |
|---|---|---|---|
| Open | $150,000 | New Conventional | |
| Previous Owner | $213,750 | New Conventional | |
| Previous Owner | $123,950 | No Value Available |
Property History
| Date | Event | Price | Change | Sq Ft Price |
|---|---|---|---|---|
| 02/14/2025 02/14/25 | Sold | $270,000 | -1.9% | $161 / Sq Ft |
| 01/05/2025 01/05/25 | Pending | -- | -- | -- |
| 11/13/2024 11/13/24 | Price Changed | $275,204 | -1.7% | $164 / Sq Ft |
| 10/31/2024 10/31/24 | Price Changed | $279,900 | +3.7% | $167 / Sq Ft |
| 10/31/2024 10/31/24 | For Sale | $269,900 | +20.0% | $161 / Sq Ft |
| 07/12/2024 07/12/24 | Sold | $225,000 | -1.7% | $134 / Sq Ft |
| 06/08/2024 06/08/24 | Pending | -- | -- | -- |
| 06/07/2024 06/07/24 | Price Changed | $229,000 | -4.5% | $137 / Sq Ft |
| 05/20/2024 05/20/24 | For Sale | $239,900 | -- | $143 / Sq Ft |
Tax History Compared to Growth
Tax History
| Year | Tax Paid | Tax Assessment Tax Assessment Total Assessment is a certain percentage of the fair market value that is determined by local assessors to be the total taxable value of land and additions on the property. | Land | Improvement |
|---|---|---|---|---|
| 2024 | $2,185 | $218,500 | $28,400 | $190,100 |
| 2023 | $4,320 | $216,000 | $28,400 | $187,600 |
| 2022 | $3,686 | $184,300 | $28,400 | $155,900 |
| 2021 | $3,218 | $160,900 | $28,400 | $132,500 |
| 2020 | $2,836 | $141,800 | $19,000 | $122,800 |
| 2019 | $2,720 | $136,000 | $19,000 | $117,000 |
| 2018 | $2,662 | $133,100 | $19,000 | $114,100 |
| 2017 | $2,546 | $127,300 | $19,000 | $108,300 |
| 2016 | $2,488 | $124,400 | $19,000 | $105,400 |
| 2014 | $2,374 | $118,700 | $19,000 | $99,700 |
| 2013 | $2,326 | $116,300 | $19,000 | $97,300 |
Agents Affiliated with this Home
-
S
Seller's Agent in 2025
Susan Pounders
F.C. Tucker/Shook
-
J
Buyer's Agent in 2025
Julie Hendon
BerkshireHathaway HS IN Realty
-
D
Seller's Agent in 2024
Derrick Webb
Merit Realty - Lafayette
-
J
Buyer's Agent in 2024
John W. Wilson
Redlow Group
Map
Source: Indiana Regional MLS
MLS Number: 202442185
APN: 79-07-14-352-019.009-004
- 1912 Twin Oaks Ln
- 1904 Platte Dr
- 1625 Cottonwood Cir
- 1913 Shenandoah Ct
- 3612 Wausau Ct
- 90 Altamont Ct
- 60 Elder Ct
- 3301 Beech Dr
- 1012 Rio Vista Ct
- 3204 Longlois Dr
- 3637 Navarre Dr
- 3125 Longlois Dr
- 3550 Union St
- 3701 Union St
- 3105 Underwood St
- 1309 Hedgewood Dr
- 2905 Greenbush St
- 2167 Ulen Ln
- 2907 Prairie Ln
- 1327 N 28th St
