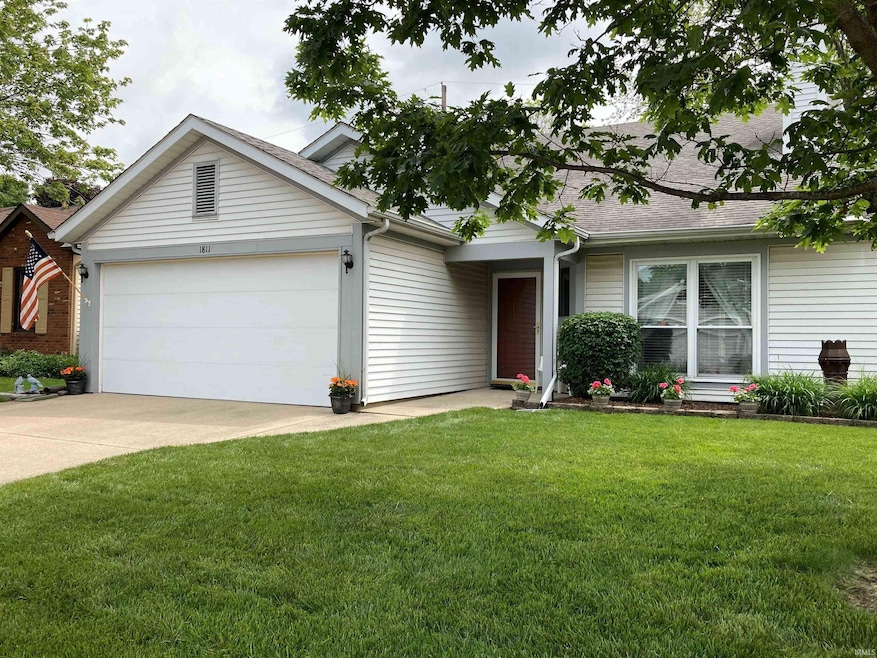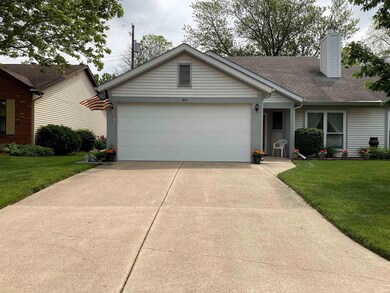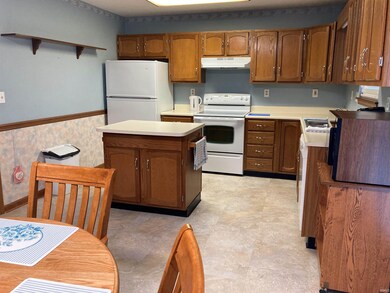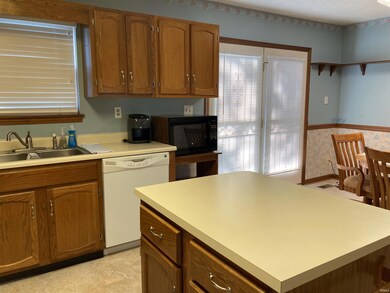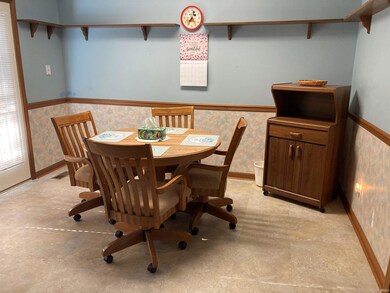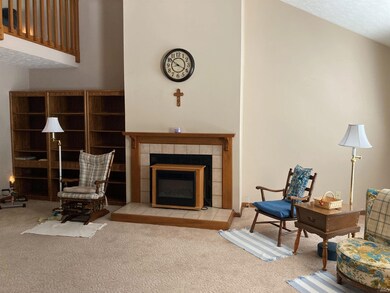
1811 Twin Oaks Ln Lafayette, IN 47905
Vinton Woods NeighborhoodHighlights
- Primary Bedroom Suite
- Traditional Architecture
- Utility Room in Garage
- Living Room with Fireplace
- Cathedral Ceiling
- 2 Car Attached Garage
About This Home
As of February 2025*This property currently has no tax exemptions; as it is currently a second home, so the addition of a Homestead exemption which would greatly reduce annual property taxes when used as a primary residence* This home is perfect in every aspect! With almost 1700sf of living space, it will be easy to feel right at home. Just wait until you see the 2 massive BRs and the fantastic, over-sized loft. The family room anchors the home with it's impressive list of features, including the 2-story ceiling looking up to the loft, the fireplace as the focal point, and the built-in shelving. The kitchen is outfitted with all the appliances, oak cabinets, center island, and a dine-in style nook. No surpise - everything here is in perfect shape! Need tons of storage? Then look no further, as you will find 5 huge closets throughout; this includes a linen closet, the ample storage closet under the stairs, closet in the loft, walk-in closet in lower BR, and the upper BR closet (which is about large enough to be a hobby room or mancave!) The kitchen opens up through a full glass atrium door and leads to the cozy backyard and composite deck. Don't miss the 2-car garage. Garage refrigerator stays also. Enjoy maintenance-free living in the popular Twin Oaks. Proximity to shopping, dining and Purdue makes this location a great choice. Come see this meticulously maintained home. Schedule your tour today.
Property Details
Home Type
- Condominium
Est. Annual Taxes
- $4,320
Year Built
- Built in 1988
Lot Details
- Privacy Fence
- Wood Fence
- Landscaped
HOA Fees
- $300 Monthly HOA Fees
Parking
- 2 Car Attached Garage
- Garage Door Opener
- Off-Street Parking
Home Design
- Traditional Architecture
- Planned Development
- Slab Foundation
- Shingle Roof
- Asphalt Roof
- Vinyl Construction Material
Interior Spaces
- 1,674 Sq Ft Home
- 1.5-Story Property
- Built-in Bookshelves
- Woodwork
- Cathedral Ceiling
- Double Pane Windows
- Insulated Doors
- Living Room with Fireplace
- Utility Room in Garage
- Laundry on main level
Kitchen
- Eat-In Kitchen
- Electric Oven or Range
- Kitchen Island
- Laminate Countertops
Flooring
- Carpet
- Vinyl
Bedrooms and Bathrooms
- 2 Bedrooms
- Primary Bedroom Suite
- Walk-In Closet
- Bathtub with Shower
Home Security
Location
- Suburban Location
Schools
- Glen Acres Elementary School
- Sunnyside/Tecumseh Middle School
- Jefferson High School
Utilities
- Forced Air Heating and Cooling System
- Heating System Uses Gas
- Cable TV Available
Listing and Financial Details
- Assessor Parcel Number 79-07-14-352-019.009-004
Community Details
Overview
- Twin Oaks Subdivision
Security
- Fire and Smoke Detector
Ownership History
Purchase Details
Home Financials for this Owner
Home Financials are based on the most recent Mortgage that was taken out on this home.Purchase Details
Home Financials for this Owner
Home Financials are based on the most recent Mortgage that was taken out on this home.Purchase Details
Purchase Details
Purchase Details
Purchase Details
Home Financials for this Owner
Home Financials are based on the most recent Mortgage that was taken out on this home.Similar Homes in Lafayette, IN
Home Values in the Area
Average Home Value in this Area
Purchase History
| Date | Type | Sale Price | Title Company |
|---|---|---|---|
| Warranty Deed | -- | Columbia Title | |
| Warranty Deed | $225,000 | Metropolitan Title | |
| Deed | -- | None Listed On Document | |
| Deed | -- | -- | |
| Warranty Deed | -- | Poelstra Title Company | |
| Warranty Deed | -- | -- |
Mortgage History
| Date | Status | Loan Amount | Loan Type |
|---|---|---|---|
| Open | $150,000 | New Conventional | |
| Previous Owner | $213,750 | New Conventional | |
| Previous Owner | $123,950 | No Value Available |
Property History
| Date | Event | Price | Change | Sq Ft Price |
|---|---|---|---|---|
| 02/14/2025 02/14/25 | Sold | $270,000 | -1.9% | $161 / Sq Ft |
| 01/05/2025 01/05/25 | Pending | -- | -- | -- |
| 11/13/2024 11/13/24 | Price Changed | $275,204 | -1.7% | $164 / Sq Ft |
| 10/31/2024 10/31/24 | Price Changed | $279,900 | +3.7% | $167 / Sq Ft |
| 10/31/2024 10/31/24 | For Sale | $269,900 | +20.0% | $161 / Sq Ft |
| 07/12/2024 07/12/24 | Sold | $225,000 | -1.7% | $134 / Sq Ft |
| 06/08/2024 06/08/24 | Pending | -- | -- | -- |
| 06/07/2024 06/07/24 | Price Changed | $229,000 | -4.5% | $137 / Sq Ft |
| 05/20/2024 05/20/24 | For Sale | $239,900 | -- | $143 / Sq Ft |
Tax History Compared to Growth
Tax History
| Year | Tax Paid | Tax Assessment Tax Assessment Total Assessment is a certain percentage of the fair market value that is determined by local assessors to be the total taxable value of land and additions on the property. | Land | Improvement |
|---|---|---|---|---|
| 2024 | $4,320 | $218,500 | $28,400 | $190,100 |
| 2023 | $4,320 | $216,000 | $28,400 | $187,600 |
| 2022 | $3,686 | $184,300 | $28,400 | $155,900 |
| 2021 | $3,218 | $160,900 | $28,400 | $132,500 |
| 2020 | $2,836 | $141,800 | $19,000 | $122,800 |
| 2019 | $2,720 | $136,000 | $19,000 | $117,000 |
| 2018 | $2,662 | $133,100 | $19,000 | $114,100 |
| 2017 | $2,546 | $127,300 | $19,000 | $108,300 |
| 2016 | $2,488 | $124,400 | $19,000 | $105,400 |
| 2014 | $2,374 | $118,700 | $19,000 | $99,700 |
| 2013 | $2,326 | $116,300 | $19,000 | $97,300 |
Agents Affiliated with this Home
-
Susan Pounders

Seller's Agent in 2025
Susan Pounders
F.C. Tucker/Shook
(720) 227-1969
1 in this area
74 Total Sales
-
Julie Hendon

Buyer's Agent in 2025
Julie Hendon
BerkshireHathaway HS IN Realty
(765) 532-6483
2 in this area
85 Total Sales
-
Derrick Webb
D
Seller's Agent in 2024
Derrick Webb
Merit Realty - Lafayette
(765) 414-3834
3 in this area
49 Total Sales
-
John W. Wilson

Buyer's Agent in 2024
John W. Wilson
Redlow Group
(765) 413-1411
1 in this area
166 Total Sales
Map
Source: Indiana Regional MLS
MLS Number: 202418021
APN: 79-07-14-352-019.009-004
- 1904 Platte Dr
- 2104 Valdez Dr
- 2100 Platte Dr
- 40 Sierra Ct
- 90 Altamont Ct
- 60 Elder Ct
- 3301 Cedar Ln
- 1004 Shenandoah Dr
- 915 Greenwich Rd
- 1941 Tanglewood Dr
- 1012 Rio Vista Ct
- 3550 Union St
- 2910 Prairie Ln
- 2810 Greenbush St
- 2907 Prairie Ln
- 2714 Bonny Ln
- 709 Sapphire Ct Unit 91
- 4201 Eisenhower Rd
- 3847 Lodi Ln
- 3881 Union St
