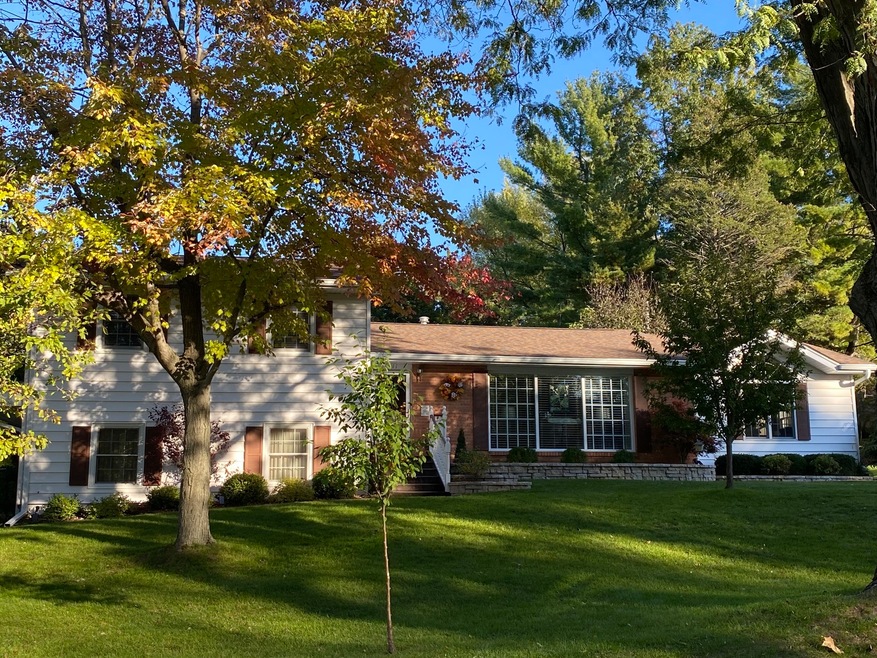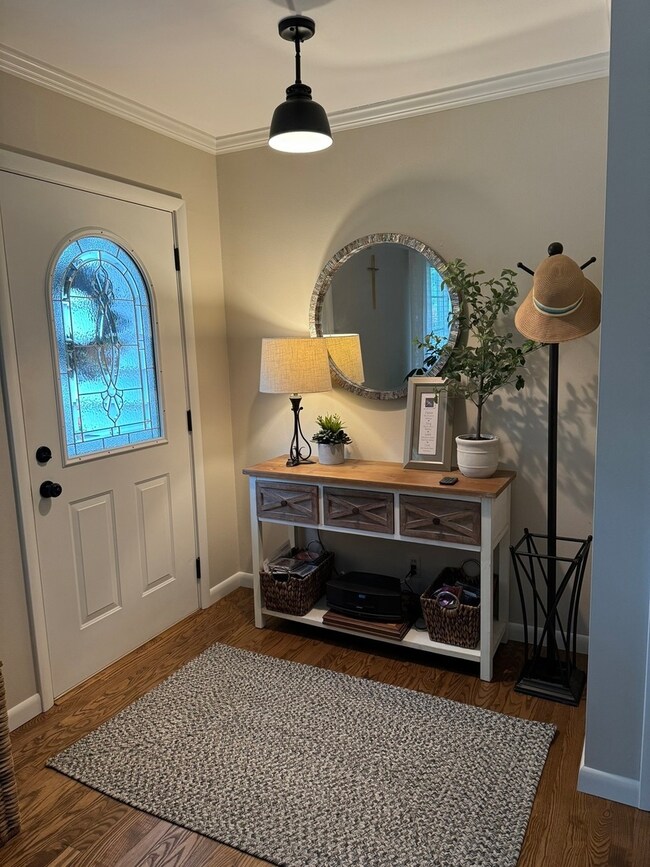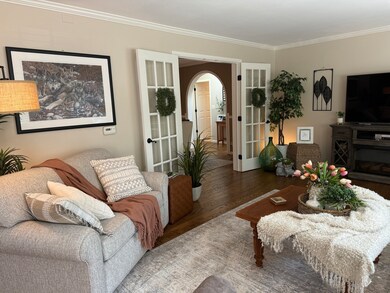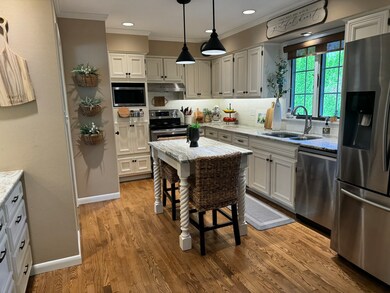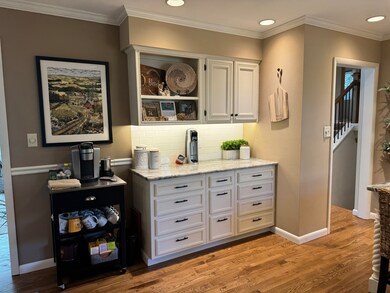
1811 Valleyview Dr Freeport, IL 61032
Highlights
- Wood Flooring
- Home Office
- 2 Car Attached Garage
- Screened Porch
- Stainless Steel Appliances
- Patio
About This Home
As of October 2024This beautiful updated home has plenty of space. Remodeled kitchen with granite counter tops. Stainless steel appliances. Dining area adjoining the kitchen that leads out to a screen in porch. Main floor laundry room. Office room which would make a great office or another bedroom. Full bathroom on main floor. Large Living room. 3 Bedrooms on the upper level with a Full Bath. Family Room in lower level. Basement has plenty of storage space and is plumbed for another bathroom. A fenced in yard with an Amazing landscaped all year around with the trees that have been planted along with the perennials. 2 stall heated garage with extra space. Roof 2021, A/C 2021, Furnace 2014 water softener 2022, newer Anderson Windows. Freshly painted . Make your appointment now - this will not last long.
Last Agent to Sell the Property
Choice Realty of Freeport License #475128747 Listed on: 08/30/2024
Home Details
Home Type
- Single Family
Est. Annual Taxes
- $4,734
Year Built
- Built in 1963 | Remodeled in 2021
Lot Details
- 0.28 Acre Lot
- Lot Dimensions are 110 x 110
Parking
- 2 Car Attached Garage
- Garage Door Opener
- Driveway
- Parking Included in Price
Home Design
- Tri-Level Property
- Asphalt Roof
- Vinyl Siding
Interior Spaces
- 2,284 Sq Ft Home
- Window Treatments
- Family Room
- Living Room
- Combination Kitchen and Dining Room
- Home Office
- Screened Porch
- Wood Flooring
- Unfinished Basement
- Partial Basement
Kitchen
- Electric Oven
- Range
- Microwave
- Dishwasher
- Stainless Steel Appliances
- Disposal
Bedrooms and Bathrooms
- 3 Bedrooms
- 3 Potential Bedrooms
- 2 Full Bathrooms
Laundry
- Laundry Room
- Dryer
- Washer
- Sink Near Laundry
Outdoor Features
- Patio
Utilities
- Central Air
- Heating System Uses Natural Gas
- Water Softener is Owned
Listing and Financial Details
- Homeowner Tax Exemptions
- Other Tax Exemptions
Similar Homes in Freeport, IL
Home Values in the Area
Average Home Value in this Area
Property History
| Date | Event | Price | Change | Sq Ft Price |
|---|---|---|---|---|
| 10/22/2024 10/22/24 | Sold | $234,000 | +1.7% | $102 / Sq Ft |
| 09/04/2024 09/04/24 | Pending | -- | -- | -- |
| 08/30/2024 08/30/24 | For Sale | $230,000 | -- | $101 / Sq Ft |
Tax History Compared to Growth
Tax History
| Year | Tax Paid | Tax Assessment Tax Assessment Total Assessment is a certain percentage of the fair market value that is determined by local assessors to be the total taxable value of land and additions on the property. | Land | Improvement |
|---|---|---|---|---|
| 2023 | $4,734 | $47,217 | $3,612 | $43,605 |
| 2022 | $4,495 | $47,217 | $3,612 | $43,605 |
| 2021 | $4,281 | $40,452 | $3,500 | $36,952 |
| 2020 | $4,483 | $40,452 | $3,500 | $36,952 |
| 2019 | $3,562 | $33,019 | $3,500 | $29,519 |
| 2018 | $3,456 | $32,159 | $3,500 | $28,659 |
| 2017 | $3,377 | $31,556 | $3,500 | $28,056 |
| 2016 | $3,384 | $31,911 | $3,500 | $28,411 |
| 2015 | $3,689 | $34,643 | $3,504 | $31,139 |
| 2013 | $3,652 | $36,537 | $3,696 | $32,841 |
Agents Affiliated with this Home
-
Joan Welt

Seller's Agent in 2024
Joan Welt
Choice Realty of Freeport
(815) 541-1766
200 Total Sales
-
Angela Schmidt

Buyer's Agent in 2024
Angela Schmidt
Keller Williams Realty Signature
(815) 766-1236
118 Total Sales
Map
Source: Midwest Real Estate Data (MRED)
MLS Number: 12152349
APN: 18-13-35-278-010
- 1748 Ridge Dr
- 1632 W Harrison St
- 1402 W Lincoln Blvd
- 2140 Bedford Rd
- 2031 Winchester Dr
- 1351 W Stover St
- 52 N Mernitz Ave
- 1222 W Logan St
- 2901 Acorn Dr
- 2 N Harlem Ave
- XXX N Brewster Ave
- 1118 W Harrison St
- 734 S Canterbury Dr
- 1612 Parkside Ct
- 1043 W Lincoln Blvd
- 1435 Bolkinwood Dr
- 1212 S Mckinley Ave
- 124 N Whistler Ave Unit B8
- 730 N Brewster Ave
- 702 S Canterbury
