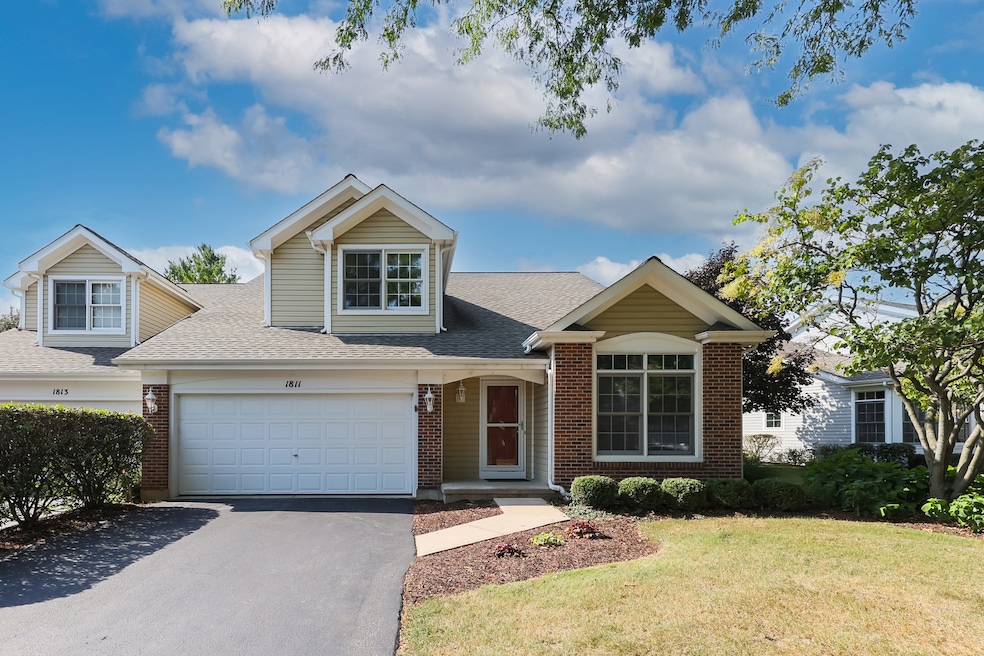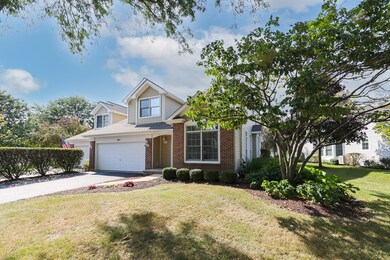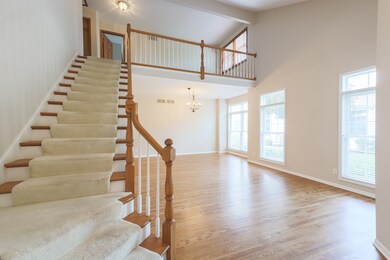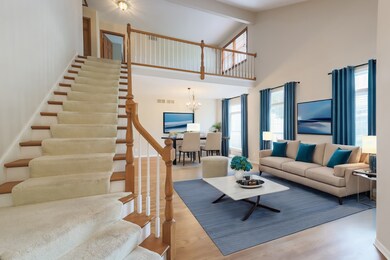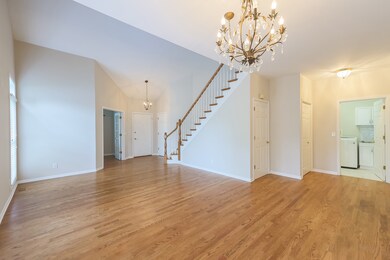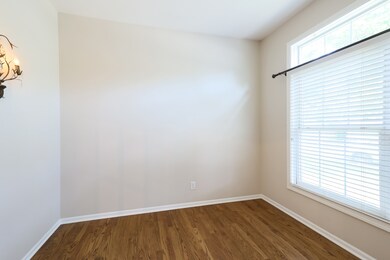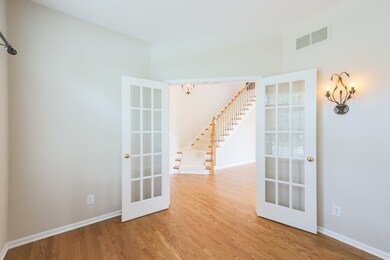
1811 Waverly Cir Saint Charles, IL 60174
Northeast Saint Charles NeighborhoodHighlights
- Fireplace in Primary Bedroom
- Vaulted Ceiling
- Main Floor Bedroom
- Munhall Elementary School Rated A
- Wood Flooring
- Loft
About This Home
As of October 2024This beautifully maintained residence offers an expansive foyer and living room with impressive ceilings, creating an inviting and airy atmosphere. To your right, a versatile den or office awaits, ideal for remote work or quiet study. The open-concept layout seamlessly connects the gorgeous kitchen to the cozy family room, which features skylights and a warm fireplace. The first-floor master bedroom is a true retreat, complete with a soaring ceiling, a beautifully updated master bathroom, and a spacious walk-in closet. Upstairs, you'll find a loft that overlooks the living room, offering a great spot for relaxation or play. Two additional bedrooms and a full bath ensure ample space for family or guests. A recently finished extra room gives you even more space, perfect for a playroom, home gym, or additional living space. Enjoy the serene outdoors from your large screened-in porch, ideal for summer evenings and gatherings. The large unfinished basement provides abundant storage or potential for future expansion. Settle into this lovely home and experience the perfect blend of comfort, style, and convenience, while located close to everything you could need.
Last Agent to Sell the Property
Realty Executives Advance License #475204905 Listed on: 09/06/2024

Townhouse Details
Home Type
- Townhome
Est. Annual Taxes
- $9,767
Year Built
- Built in 1996
Lot Details
- Lot Dimensions are 48x114x48x115
- Cul-De-Sac
HOA Fees
- $183 Monthly HOA Fees
Parking
- 2 Car Attached Garage
- Driveway
- Parking Included in Price
Home Design
- Half Duplex
- Asphalt Roof
- Aluminum Siding
- Radon Mitigation System
- Concrete Perimeter Foundation
Interior Spaces
- 2,800 Sq Ft Home
- 2-Story Property
- Vaulted Ceiling
- Ceiling Fan
- Skylights
- Gas Log Fireplace
- Family Room with Fireplace
- 2 Fireplaces
- Combination Dining and Living Room
- Den
- Loft
- Screened Porch
- Storage
- Wood Flooring
Kitchen
- Range
- Microwave
- Dishwasher
- Disposal
Bedrooms and Bathrooms
- 3 Bedrooms
- 3 Potential Bedrooms
- Main Floor Bedroom
- Fireplace in Primary Bedroom
- Walk-In Closet
- Bathroom on Main Level
Laundry
- Laundry Room
- Laundry on main level
- Dryer
- Washer
Unfinished Basement
- Basement Fills Entire Space Under The House
- Sump Pump
Home Security
Accessible Home Design
- Grab Bar In Bathroom
- Accessibility Features
- Level Entry For Accessibility
Utilities
- Forced Air Heating and Cooling System
- Humidifier
- Heating System Uses Natural Gas
- Water Softener is Owned
Listing and Financial Details
- Homeowner Tax Exemptions
Community Details
Overview
- Association fees include insurance, lawn care, snow removal
- 2 Units
- Manager Association, Phone Number (847) 428-7140
- Townes Of Fox Chase Subdivision, Huron Floorplan
- Property managed by Premier Community Management
Pet Policy
- Dogs and Cats Allowed
Security
- Resident Manager or Management On Site
- Carbon Monoxide Detectors
Ownership History
Purchase Details
Home Financials for this Owner
Home Financials are based on the most recent Mortgage that was taken out on this home.Purchase Details
Home Financials for this Owner
Home Financials are based on the most recent Mortgage that was taken out on this home.Purchase Details
Home Financials for this Owner
Home Financials are based on the most recent Mortgage that was taken out on this home.Purchase Details
Purchase Details
Purchase Details
Purchase Details
Purchase Details
Purchase Details
Home Financials for this Owner
Home Financials are based on the most recent Mortgage that was taken out on this home.Similar Homes in the area
Home Values in the Area
Average Home Value in this Area
Purchase History
| Date | Type | Sale Price | Title Company |
|---|---|---|---|
| Warranty Deed | $557,500 | None Listed On Document | |
| Warranty Deed | $570,000 | Chicago Title | |
| Deed | $334,000 | Starck Title Services | |
| Interfamily Deed Transfer | -- | -- | |
| Warranty Deed | $288,000 | Multiple | |
| Deed | $390,000 | Professional National Title | |
| Interfamily Deed Transfer | -- | -- | |
| Warranty Deed | $275,000 | Chicago Title Insurance Co | |
| Trustee Deed | $255,000 | Chicago Title Insurance Co |
Mortgage History
| Date | Status | Loan Amount | Loan Type |
|---|---|---|---|
| Open | $446,000 | New Conventional | |
| Previous Owner | $317,300 | New Conventional | |
| Previous Owner | $200,000 | Credit Line Revolving | |
| Previous Owner | $195,000 | Credit Line Revolving | |
| Previous Owner | $203,100 | No Value Available |
Property History
| Date | Event | Price | Change | Sq Ft Price |
|---|---|---|---|---|
| 10/25/2024 10/25/24 | Sold | $557,500 | 0.0% | $199 / Sq Ft |
| 10/05/2024 10/05/24 | Pending | -- | -- | -- |
| 10/05/2024 10/05/24 | Off Market | $557,500 | -- | -- |
| 09/29/2024 09/29/24 | Price Changed | $560,000 | -1.8% | $200 / Sq Ft |
| 09/21/2024 09/21/24 | Price Changed | $570,000 | -0.9% | $204 / Sq Ft |
| 09/06/2024 09/06/24 | For Sale | $575,000 | +0.9% | $205 / Sq Ft |
| 07/25/2024 07/25/24 | Sold | $570,000 | +0.9% | $204 / Sq Ft |
| 04/27/2024 04/27/24 | Pending | -- | -- | -- |
| 04/18/2024 04/18/24 | For Sale | $565,000 | +69.2% | $202 / Sq Ft |
| 12/04/2018 12/04/18 | Sold | $334,000 | -1.8% | $119 / Sq Ft |
| 10/17/2018 10/17/18 | Pending | -- | -- | -- |
| 10/02/2018 10/02/18 | For Sale | $340,000 | -- | $121 / Sq Ft |
Tax History Compared to Growth
Tax History
| Year | Tax Paid | Tax Assessment Tax Assessment Total Assessment is a certain percentage of the fair market value that is determined by local assessors to be the total taxable value of land and additions on the property. | Land | Improvement |
|---|---|---|---|---|
| 2023 | $9,767 | $130,041 | $30,330 | $99,711 |
| 2022 | $9,489 | $123,522 | $31,894 | $91,628 |
| 2021 | $9,113 | $117,741 | $30,401 | $87,340 |
| 2020 | $9,016 | $115,545 | $29,834 | $85,711 |
| 2019 | $8,852 | $113,257 | $29,243 | $84,014 |
| 2018 | $8,341 | $111,565 | $29,611 | $81,954 |
| 2017 | $8,107 | $107,751 | $28,599 | $79,152 |
| 2016 | $8,493 | $103,967 | $27,595 | $76,372 |
| 2015 | -- | $101,539 | $27,297 | $74,242 |
| 2014 | -- | $98,402 | $27,297 | $71,105 |
| 2013 | -- | $104,063 | $27,570 | $76,493 |
Agents Affiliated with this Home
-
Sarah Reed

Seller's Agent in 2024
Sarah Reed
Realty Executives
(574) 361-1510
2 in this area
7 Total Sales
-
Lori Linkimer

Seller's Agent in 2024
Lori Linkimer
Berkshire Hathaway HomeServices Starck Real Estate
(630) 841-3278
13 in this area
50 Total Sales
-
Laurie Despot

Buyer's Agent in 2024
Laurie Despot
Lake Holiday Homes, Inc
(630) 234-3383
1 in this area
94 Total Sales
-
Pamela Burke

Buyer's Agent in 2018
Pamela Burke
Keller Williams Inspire - Geneva
(630) 935-2777
1 in this area
136 Total Sales
Map
Source: Midwest Real Estate Data (MRED)
MLS Number: 12150436
APN: 09-26-207-010
- 2013 Waverly Cir
- 1714 Waverly Cir
- 1920 Waverly Cir
- 312 Dunham Place Commons Unit 312
- 1909 Bridle Ct
- 2325 Fairfax Rd Unit 1
- 1105 Thoroughbred Cir
- 702 Derby Course
- 1213 Keim Trail
- Lot 4 Mosedale St
- Lot 2 in Block 2 Norway Maple Addition To St Charles
- Lot 1 in Block 2 Norway Maple Addition To St Charles
- 1315 Keim Trail
- 113 Whittington Course
- 2 Stirrup Cup Ct
- 1509 Keim Ct
- 740 Courtyard Dr
- 0 E Main St
- 15 Hunt Club Dr Unit S114
- 838 Stuarts Dr Unit 331
