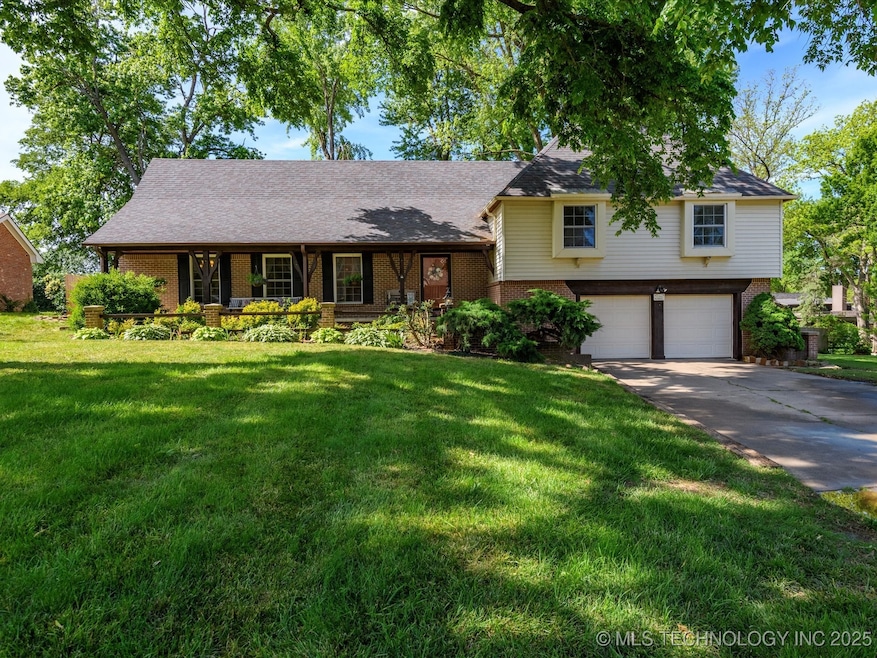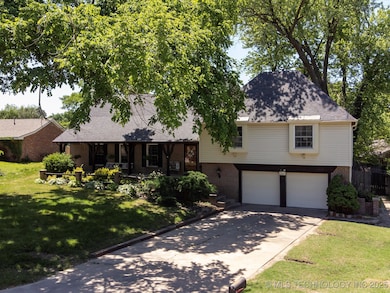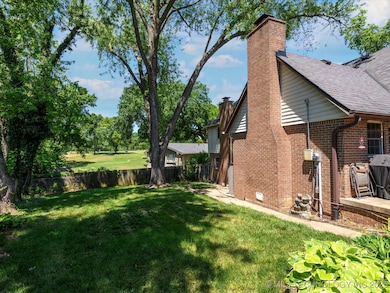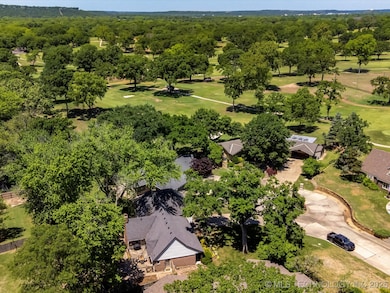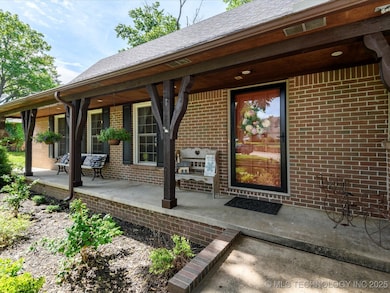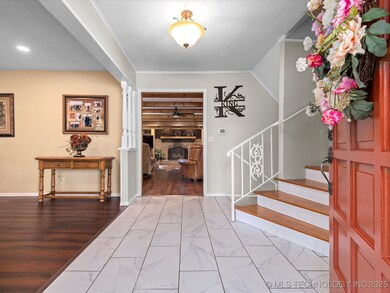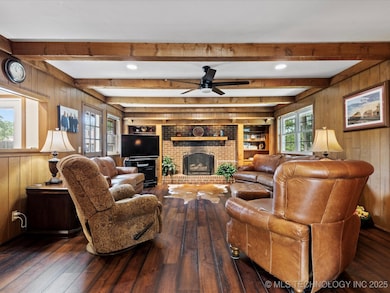
1811 Wayland Ct Bartlesville, OK 74006
Estimated payment $1,964/month
Highlights
- Mature Trees
- Attic
- Granite Countertops
- Wayside Elementary School Rated A-
- 2 Fireplaces
- No HOA
About This Home
Spacious Home with golf course views in coveted Kenilworth Addition.
Welcome to this inviting split-level gem nestled on a quiet cul-de-sac in the highly sought-after Kenilworth Addition. With well-designed living space, this 4-bedroom, 4-bathroom home offers the perfect blend of comfort, functionality, and room to grow. Enjoy 3 Living Areas PLUS a bonus finished basement w/storage —ideal for a game room, home theater, or teen retreat. The kitchen has beautiful light granite countertops plus tons of natural light. Two cozy fireplaces add warmth and charm, while the spacious, floored walk-up attic provides incredible storage or potential for future expansion.
Step outside to a beautifully landscaped yard with mature trees, offering both shade and privacy. Take in serene golf course views from your own backyard—perfect for morning coffee or evening unwinding.
This home is ideal for families needing space to spread out, gather, and make lasting memories. Don’t miss this rare opportunity to live in one of the area’s most desirable neighborhoods!
Home Details
Home Type
- Single Family
Est. Annual Taxes
- $2,978
Year Built
- Built in 1966
Lot Details
- 0.28 Acre Lot
- Cul-De-Sac
- North Facing Home
- Property is Fully Fenced
- Privacy Fence
- Mature Trees
Parking
- 2 Car Attached Garage
Home Design
- Split Level Home
- Brick Exterior Construction
- Slab Foundation
- Wood Frame Construction
- Fiberglass Roof
- Asphalt
Interior Spaces
- 3,261 Sq Ft Home
- 2-Story Property
- Ceiling Fan
- 2 Fireplaces
- Gas Log Fireplace
- Vinyl Clad Windows
- Insulated Windows
- Insulated Doors
- Finished Basement
- Partial Basement
- Storm Doors
- Washer Hookup
- Attic
Kitchen
- Oven
- Stove
- Range
- Plumbed For Ice Maker
- Dishwasher
- Granite Countertops
Flooring
- Carpet
- Laminate
- Tile
Bedrooms and Bathrooms
- 4 Bedrooms
Eco-Friendly Details
- Energy-Efficient Windows
- Energy-Efficient Doors
Outdoor Features
- Covered Patio or Porch
- Rain Gutters
Schools
- Wayside Elementary School
- Bartlesville High School
Utilities
- Zoned Heating and Cooling
- Multiple Heating Units
- Gas Water Heater
- Phone Available
Community Details
- No Home Owners Association
- Kenilworth I Subdivision
Map
Home Values in the Area
Average Home Value in this Area
Tax History
| Year | Tax Paid | Tax Assessment Tax Assessment Total Assessment is a certain percentage of the fair market value that is determined by local assessors to be the total taxable value of land and additions on the property. | Land | Improvement |
|---|---|---|---|---|
| 2025 | $2,978 | $25,686 | $2,497 | $23,189 |
| 2024 | $2,978 | $25,801 | $2,497 | $23,304 |
| 2023 | $2,978 | $25,801 | $2,497 | $23,304 |
| 2022 | $2,971 | $25,801 | $2,497 | $23,304 |
| 2021 | $2,913 | $25,801 | $2,497 | $23,304 |
| 2020 | $3,027 | $26,211 | $2,497 | $23,714 |
| 2019 | $2,950 | $25,555 | $2,497 | $23,058 |
| 2018 | $2,846 | $24,811 | $2,497 | $22,314 |
| 2017 | $2,824 | $24,088 | $2,497 | $21,591 |
| 2016 | $2,570 | $23,387 | $2,622 | $20,765 |
| 2015 | $2,610 | $23,387 | $2,622 | $20,765 |
| 2014 | $2,601 | $23,387 | $2,622 | $20,765 |
Property History
| Date | Event | Price | List to Sale | Price per Sq Ft |
|---|---|---|---|---|
| 07/02/2025 07/02/25 | Price Changed | $324,900 | -7.0% | $100 / Sq Ft |
| 05/17/2025 05/17/25 | For Sale | $349,500 | -- | $107 / Sq Ft |
Purchase History
| Date | Type | Sale Price | Title Company |
|---|---|---|---|
| Quit Claim Deed | -- | None Listed On Document | |
| Warranty Deed | $186,000 | None Available | |
| Warranty Deed | $168,000 | -- | |
| Warranty Deed | $156,000 | -- | |
| Deed | $120,500 | -- | |
| Warranty Deed | $117,000 | -- |
Mortgage History
| Date | Status | Loan Amount | Loan Type |
|---|---|---|---|
| Previous Owner | $176,700 | New Conventional |
About the Listing Agent
Linda's Other Listings
Source: MLS Technology
MLS Number: 2521240
APN: 0013796
- 2318 Dorchester Dr
- 2410 Dorchester Dr
- 17 Silver Lake Rd
- 16 Silver Lake Rd
- 19 Silver Lake Rd
- 18 Silver Lake Rd
- 8 Starview Cir
- 15 Starview Cir
- 2516 Williamsburg St
- 2408 Chapel Hill Ct
- 2 Blackstone Ct
- 1 Blackstone Ct
- 2527 Dorchester Dr
- 2549 Regency Rd
- 3201 Brighton Ln
- 2801 Monticello Dr
- 2925 Claremont Dr
- 2708 Claremont Dr
- 2601 Rice Creek Rd
- 2740 Montrose Dr
- 2105 Neptune Ct
- 3218 Debbie Ln
- 2005 S Dewey Ave
- 4124 Limestone Rd
- 1315 Mountain Rd
- 4025 Sheridan Rd Unit D
- 3812 SE Washington Blvd
- 4017 Sheridan Rd Unit 4001 D
- 1700 SE Barlow Dr
- 1608 SW Jennings Ave
- 816 Winding Way
- 1513 S Hickory Ave
- 726 S Chickasaw Ave
- 112 E 11th St
- 715 S Cherokee Ave Unit B
- 520 E 6th St Unit 516.5
- 520 E 6th St Unit 516
- 917 S Armstrong Ave
- 2025 E Frank Phillips Blvd
- 2025 Brookline Dr
