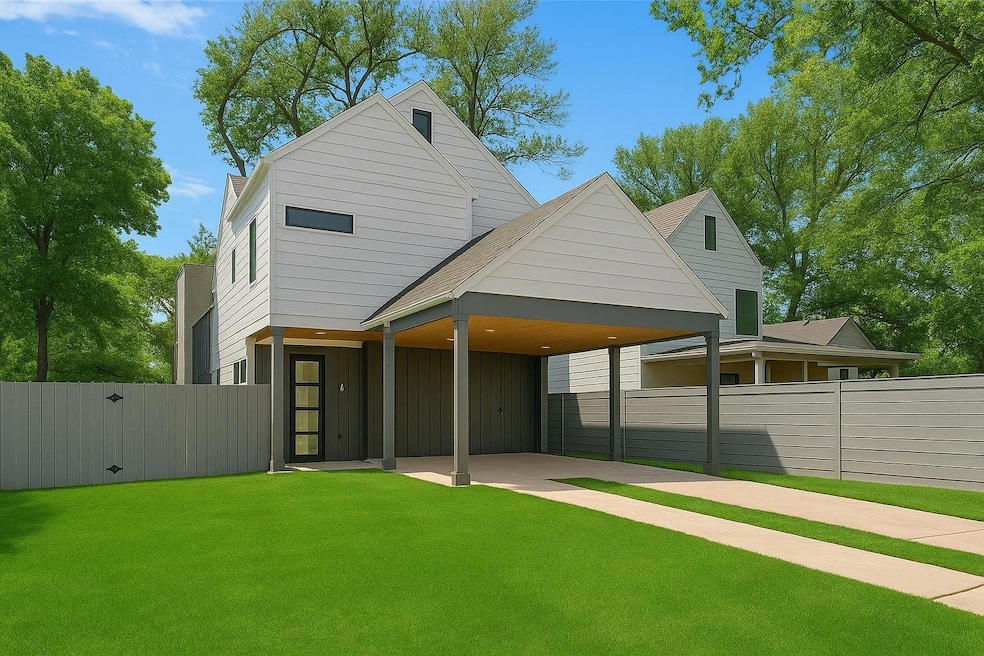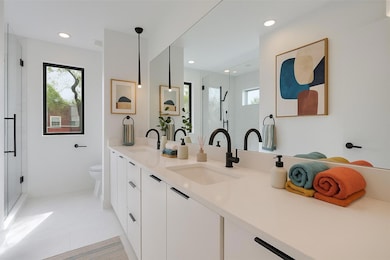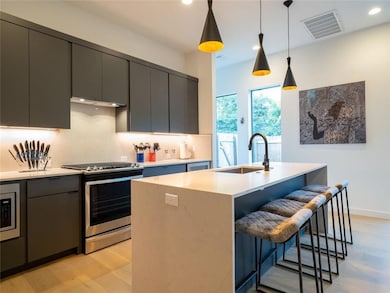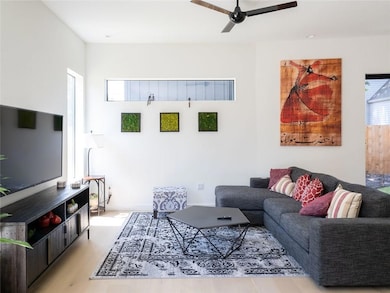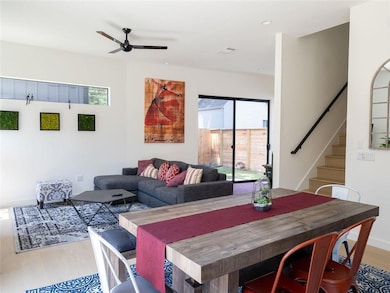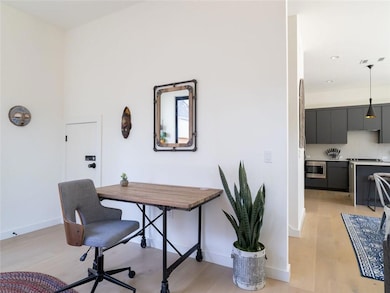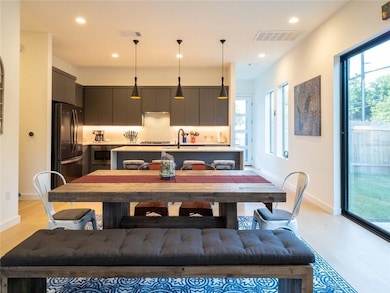1811 Willow St Unit A Austin, TX 78702
East Cesar Chavez NeighborhoodHighlights
- Wooded Lot
- Corner Lot
- No HOA
- Wood Flooring
- Quartz Countertops
- Multiple Living Areas
About This Home
Modern Luxury Meets East Austin Cool! Located in the heart of Austin’s vibrant Holly District, this modern three-story 3-bedroom, 2.5-bath home offers over 2,200 sq. ft. of open, light-filled living space that perfectly blends sophistication with laid-back East Side energy. Freshly painted with white oak floors throughout, the home features a sleek kitchen with premium appliances (all included) and spacious living areas designed for entertaining or relaxing. The third-floor bonus room provides endless versatility, ideal for a home office, media space, or guest overflow. Outside, enjoy a private fenced backyard and the ease of covered carport parking plus a driveway. Situated on a corner lot, the property offers added privacy and curb appeal. Step outside and explore the best of East Austin, stroll to Lady Bird Lake, Launderette, Suerte, Veracruz All Natural, or Lustre Pearl East. With downtown Austin just minutes away, you’ll have quick access to everything the city has to offer while living in one of its most dynamic neighborhoods. Pets on a case by case basis. Some photos virtually enhanced.
Listing Agent
Christie's Int'l Real Estate Brokerage Phone: 5126271625 License #0663916 Listed on: 09/01/2025

Co-Listing Agent
Christie's Int'l Real Estate Brokerage Phone: 5126271625 License #0630454
Home Details
Home Type
- Single Family
Est. Annual Taxes
- $26,349
Year Built
- Built in 2018
Lot Details
- 6,987 Sq Ft Lot
- North Facing Home
- Corner Lot
- Sprinkler System
- Wooded Lot
- Back Yard Fenced
Parking
- 2 Car Garage
- Attached Carport
Home Design
- Slab Foundation
Interior Spaces
- 2,232 Sq Ft Home
- 3-Story Property
- Ceiling Fan
- Multiple Living Areas
- Fire and Smoke Detector
Kitchen
- Oven
- Gas Range
- Range Hood
- Microwave
- Ice Maker
- Dishwasher
- Kitchen Island
- Quartz Countertops
- Disposal
Flooring
- Wood
- Tile
Bedrooms and Bathrooms
- 3 Bedrooms
Laundry
- Dryer
- Washer
Schools
- Metz Elementary School
- Martin Middle School
- Eastside Early College High School
Utilities
- Central Air
- Natural Gas Connected
Listing and Financial Details
- Security Deposit $6,500
- Tenant pays for all utilities, grounds care, internet, pest control
- 12 Month Lease Term
- $40 Application Fee
- Assessor Parcel Number 02020708110000
- Tax Block 4
Community Details
Overview
- No Home Owners Association
- Riverside Subdivision
Pet Policy
- Dogs and Cats Allowed
Map
Source: Unlock MLS (Austin Board of REALTORS®)
MLS Number: 3996675
APN: 189063
- 900 & 806 Willow St
- 1913 Canterbury St Unit 2
- 96 Lynn St
- 1701 Willow St
- 87 Chalmers Ave
- 81 Chalmers Ave
- 2012 Canterbury St
- 2032 E Cesar Chavez St
- 1603 Willow St
- 1601 Canterbury St Unit 2
- 1601 E Cesar Chavez St Unit 104
- 1505 Willow St
- 2104 E 2nd St Unit 1
- 1501 Willow St Unit 1
- 2201 Garden St
- 67 Robert T Martinez Junior St
- 1800 E 4th St Unit 250
- 1800 E 4th St Unit 263
- 1800 E 4th St Unit 337
- 1800 E 4th St Unit 295
- 2012 Willow St Unit B
- 1705 Holly St
- 1601 E Cesar Chavez St Unit 207
- 1601 E Cesar Chavez St Unit 104
- 1805 Haskell St Unit A
- 2104 E 2nd St Unit 1
- 1501 Willow St Unit 1
- 1800 E 4th St Unit 296
- 1800 E 4th St Unit 396
- 1800 E 4th St Unit 305
- 1800 E 4th St Unit 250
- 1800 E 4th St Unit 335
- 2209 Willow St Unit B
- 2000 Riverview St Unit ID1262295P
- 1700 E 4th St
- 2206 Holly St Unit 2
- 1507 Holly St Unit B
- 1507 Holly St Unit A
- 1503 E 3rd St Unit ID1026400P
- 1406 E 2nd St Unit 2
