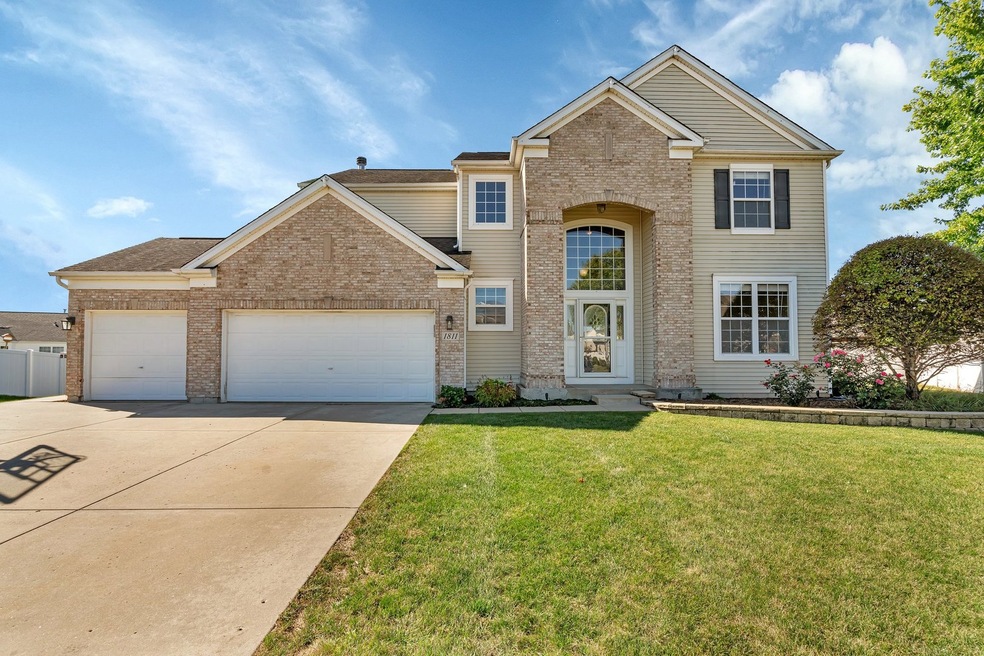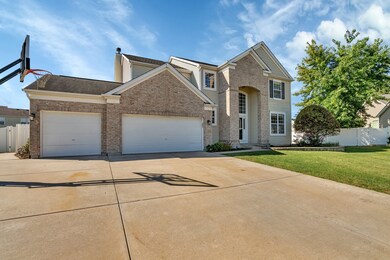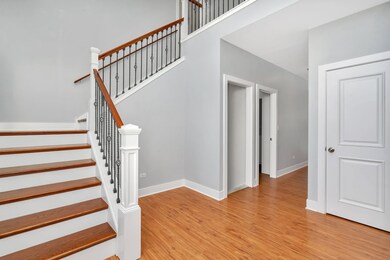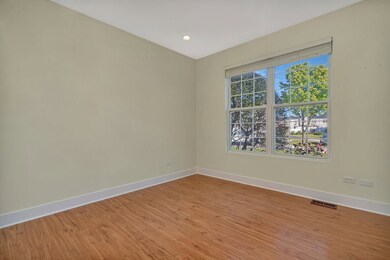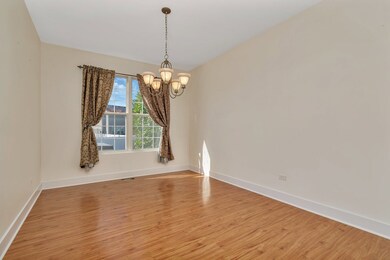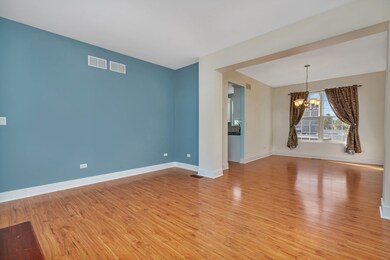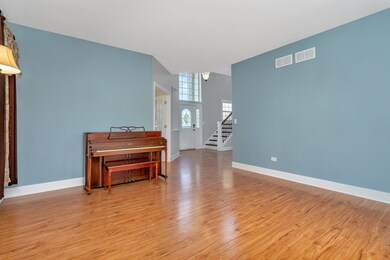
1811 Wintercrest Ct Unit 5 Shorewood, IL 60404
Highlights
- 3 Car Attached Garage
- Living Room
- Central Air
- Walnut Trails Elementary School Rated A-
- Laundry Room
- Dining Room
About This Home
As of November 2024**MULTIPLE OFFERS RECEIVED. HIGHEST AND BEST DUE MONDAY 9/30/2024 AT 12PM** Gorgeous 4 bedroom 2.5 bathroom updated home in Shorewood's coveted Walnut Manor Subdivision. There are a TON of extras in this home. There is a den on the main floor that can also be used as a 5th bedroom. This home boasts one of the largest backyards in the entire subdivision complete with inground pool with a saltwater system., fiber optic lighting, an electronic pool cover with squirting fountains to boot! The 3 car garage has a utility vacuum as well as 2 hoists. 1 is good for 5 bicycles and the other is good for 2 ladders. All appliances will stay as well as several mounted televisions. The Main bedroom is gigantic with a sitting room. The Main bathroom has a Kohler DTV shower that can be programmed to your heart's desire. The basement is fully finished and runs the span of the house. If you have been looking for your dream home, you may just have found it. You HAVE to come see it in person. The hot tub in the back yard does not stay. Buyer can have the piano if they want it. Grab your agent and come on by!
Home Details
Home Type
- Single Family
Est. Annual Taxes
- $8,653
Year Built
- Built in 2004 | Remodeled in 2020
HOA Fees
- $16 Monthly HOA Fees
Parking
- 3 Car Attached Garage
Interior Spaces
- 3,660 Sq Ft Home
- 2-Story Property
- Family Room
- Living Room
- Dining Room
- Finished Basement
- Basement Fills Entire Space Under The House
- Laundry Room
Bedrooms and Bathrooms
- 4 Bedrooms
- 4 Potential Bedrooms
Schools
- Walnut Trails Elementary School
- Minooka Junior High School
- Minooka Community High School
Utilities
- Central Air
- Heating System Uses Natural Gas
Community Details
- Association fees include insurance
- Property Manager Association, Phone Number (708) 974-4900
- Property managed by Bay Property Services
Ownership History
Purchase Details
Home Financials for this Owner
Home Financials are based on the most recent Mortgage that was taken out on this home.Purchase Details
Home Financials for this Owner
Home Financials are based on the most recent Mortgage that was taken out on this home.Similar Homes in Shorewood, IL
Home Values in the Area
Average Home Value in this Area
Purchase History
| Date | Type | Sale Price | Title Company |
|---|---|---|---|
| Warranty Deed | $500,000 | None Listed On Document | |
| Warranty Deed | $500,000 | None Listed On Document | |
| Warranty Deed | $317,000 | Chicago Title Insurance Co |
Mortgage History
| Date | Status | Loan Amount | Loan Type |
|---|---|---|---|
| Open | $325,000 | New Conventional | |
| Closed | $325,000 | New Conventional | |
| Previous Owner | $174,200 | New Conventional | |
| Previous Owner | $58,000 | Credit Line Revolving | |
| Previous Owner | $253,350 | Purchase Money Mortgage |
Property History
| Date | Event | Price | Change | Sq Ft Price |
|---|---|---|---|---|
| 11/12/2024 11/12/24 | Sold | $500,000 | +3.1% | $137 / Sq Ft |
| 10/01/2024 10/01/24 | Pending | -- | -- | -- |
| 09/27/2024 09/27/24 | For Sale | $484,990 | -- | $133 / Sq Ft |
Tax History Compared to Growth
Tax History
| Year | Tax Paid | Tax Assessment Tax Assessment Total Assessment is a certain percentage of the fair market value that is determined by local assessors to be the total taxable value of land and additions on the property. | Land | Improvement |
|---|---|---|---|---|
| 2023 | $9,850 | $123,436 | $17,860 | $105,576 |
| 2022 | $8,653 | $116,802 | $16,900 | $99,902 |
| 2021 | $8,145 | $109,879 | $15,898 | $93,981 |
| 2020 | $8,274 | $109,879 | $15,898 | $93,981 |
| 2019 | $8,111 | $105,400 | $15,250 | $90,150 |
| 2018 | $8,143 | $104,500 | $15,250 | $89,250 |
| 2017 | $7,853 | $99,700 | $15,250 | $84,450 |
| 2016 | $7,627 | $95,550 | $15,250 | $80,300 |
| 2015 | $6,433 | $88,323 | $13,823 | $74,500 |
| 2014 | $6,433 | $83,221 | $13,823 | $69,398 |
| 2013 | $6,433 | $83,221 | $13,823 | $69,398 |
Agents Affiliated with this Home
-
Sean Cochran

Seller's Agent in 2024
Sean Cochran
eXp Realty
(630) 330-2229
2 in this area
120 Total Sales
-
Maribel Lopez

Buyer's Agent in 2024
Maribel Lopez
Keller Williams Infinity
(630) 888-2113
3 in this area
402 Total Sales
Map
Source: Midwest Real Estate Data (MRED)
MLS Number: 12175011
APN: 05-06-17-108-029
- 302 Parkside Dr
- 313 Parkside Dr Unit 2A
- 630 Pleasant Dr
- 631 Washington Dr
- 312 Honors Dr
- 636 Flag Dr
- 704 Flag Dr
- 739 Pleasant Dr
- 0 W Seil Rd
- 760 Pleasant Dr
- 1608 Countryside Dr
- 818 Treetop Ln
- 25756 Seil Rd
- 213 Savoy Dr Unit 4
- 1754 Fieldstone Dr N
- 1713 Fieldstone Dr N
- 1119 Kensington St
- 0000 W Seil Rd
- 1794 Fieldstone Dr N Unit 1794
- 1115 Oxford Ln
