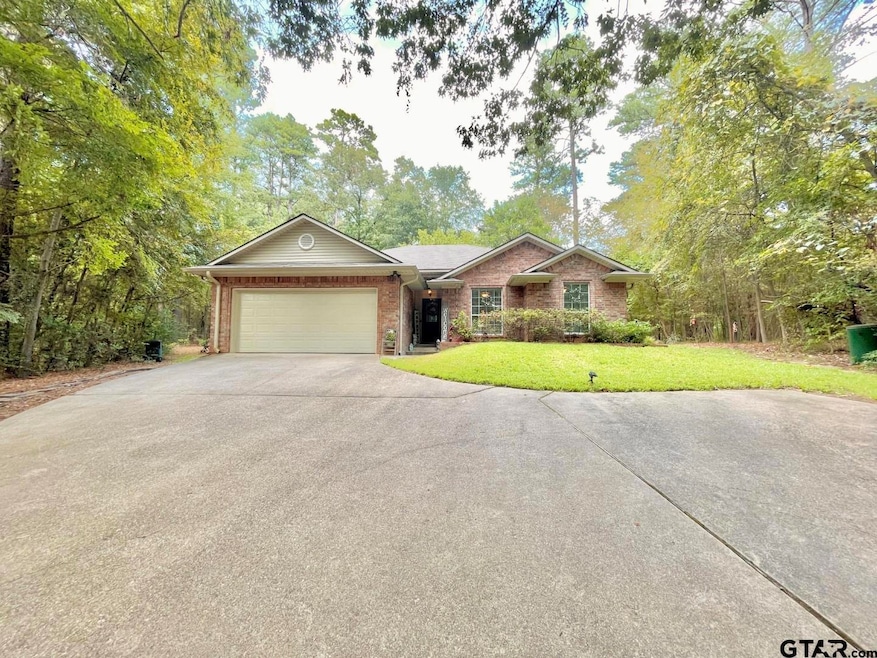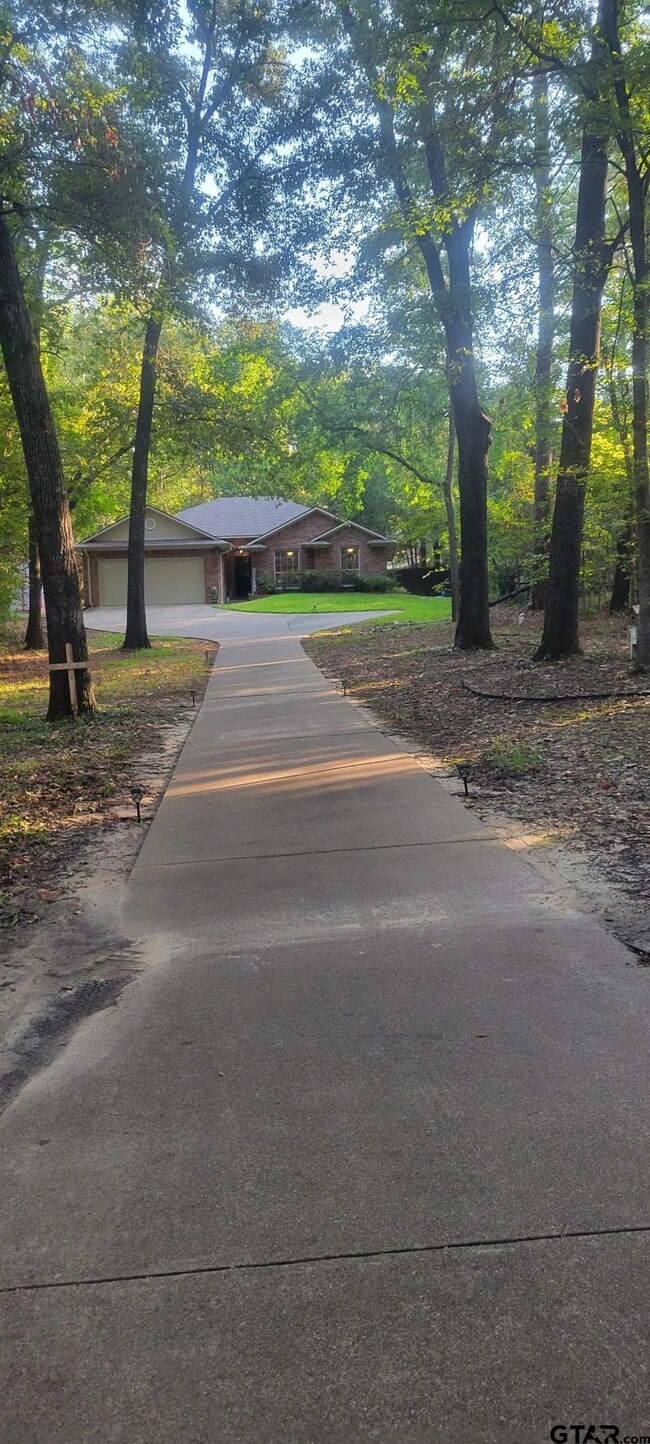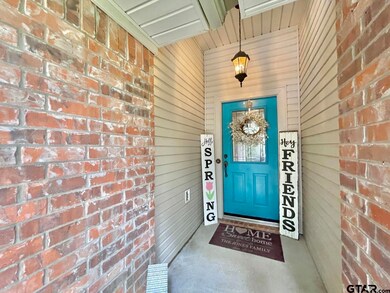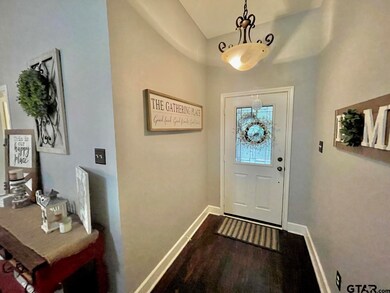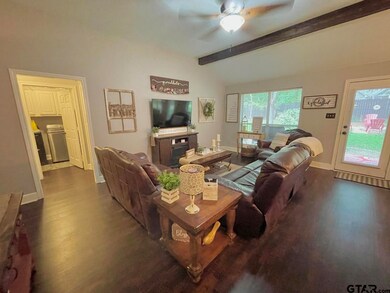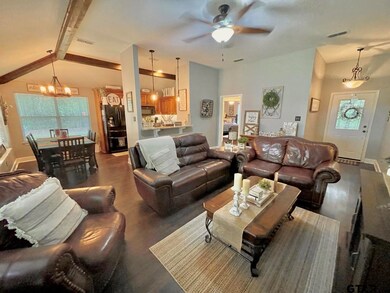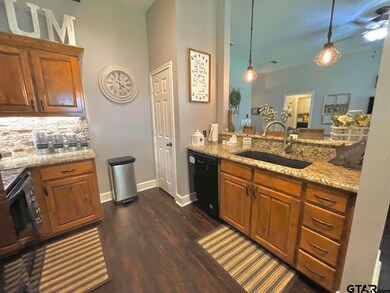
18110 Meandering Way Flint, TX 75762
The Villages NeighborhoodEstimated Value: $267,000 - $306,000
Highlights
- Boat Ramp
- Community Stables
- Gated with Attendant
- Owens Elementary School Rated A-
- Country Club
- Fishing
About This Home
As of September 2023ADORABLE HOME ON PRIVATE SCENIC LOT AMONG NICE HOMES IN DESIRABLE LAKE COMMUNITY-THE VILLAGES. HOME OFFERS OPEN FLOOR PLAN WITH ENTRY TO GREAT ROOM WITH VAULTED CEILING & NEWLY ADDED BEAMS. COZY GRANITE KITCHEN WITH OVERSIZE UNDERMOUNT SINK, PANTRY, CUSTOM OAK CABINETS, BLACK APPLIANCES INCLUDING REFRIGERATOR, DINING ROOM, SEPARATE PRIMARY BEDROOM WITH TREY CEILING & PEACEFUL BACKYARD VIEWS. ELEGANT PRIMARY BATHROOM WITH UPDATED OIL RUBBED LIGHTING & PLUMBING FIXTURE, SHOWER & GARDEN TUB, LARGE WALK-IN CLOSET WITH AMPLE HANGING SPACE, BARNWOOD TRIMMED MIRROR. CONVENIENT UTILITY ROOM WITH CABINETS. INVITING GUEST BEDROOMS. NEW HOT WATER HEATER & NEWER ROOF. GREEN FRONT YARD WITH CONCRETE DRIVE & TURN AROUND, AMAZING BACKYARD WITH STORAGE BUILDING, UPRADES: KEYSTONE, FIREPIT & PRIVACY FENCE WITH PARTY LIGHTS. VILLAGES AMENITIES INCLUDE SECURITY, RECREATIONAL CENTER, INDOOR WATERPARK, 3 SWIMMING POOLS, 2 HOT TUBS, MINIATURE GOLF, LIGHTED TENNIS/PICKLE BALL, BEACH CLUB WITH LAKE ACCESS & VOLLEYBALL. ADDITIONAL ADJACENT LOT AVAILABLE FOR $15,000.
Home Details
Home Type
- Single Family
Est. Annual Taxes
- $2,224
Year Built
- Built in 2006
Lot Details
- 0.25 Acre Lot
- Wooded Lot
Home Design
- Traditional Architecture
- Brick Exterior Construction
- Slab Foundation
- Composition Roof
Interior Spaces
- 1,376 Sq Ft Home
- 1-Story Property
- Vaulted Ceiling
- Ceiling Fan
- Blinds
- Living Room
- Formal Dining Room
- Fire and Smoke Detector
Kitchen
- Electric Oven or Range
- Microwave
- Dishwasher
- Disposal
Flooring
- Laminate
- Tile
Bedrooms and Bathrooms
- 3 Bedrooms
- Split Bedroom Floorplan
- Walk-In Closet
- 2 Full Bathrooms
- Marble Bathroom Countertops
- Tile Bathroom Countertop
- Bathtub with Shower
Parking
- 2 Car Garage
- Front Facing Garage
- Garage Door Opener
Outdoor Features
- Patio
- Exterior Lighting
- Outdoor Storage
Schools
- Owens Elementary School
- Three Lakes Middle School
- Tyler Legacy High School
Utilities
- Central Air
- Heating Available
- Underground Utilities
- Electric Water Heater
- Private Sewer
- Internet Available
- Cable TV Available
Listing and Financial Details
- Smoking Allowed
Community Details
Overview
- Property has a Home Owners Association
- $250 HOA Transfer Fee
- Resort Property
- The Villages Subdivision
- Community Lake
Recreation
- Boat Ramp
- Country Club
- Tennis Courts
- Community Playground
- Community Pool
- Fishing
- Community Stables
Additional Features
- Common Area
- Gated with Attendant
Ownership History
Purchase Details
Purchase Details
Home Financials for this Owner
Home Financials are based on the most recent Mortgage that was taken out on this home.Purchase Details
Home Financials for this Owner
Home Financials are based on the most recent Mortgage that was taken out on this home.Purchase Details
Home Financials for this Owner
Home Financials are based on the most recent Mortgage that was taken out on this home.Purchase Details
Home Financials for this Owner
Home Financials are based on the most recent Mortgage that was taken out on this home.Purchase Details
Home Financials for this Owner
Home Financials are based on the most recent Mortgage that was taken out on this home.Purchase Details
Similar Homes in Flint, TX
Home Values in the Area
Average Home Value in this Area
Purchase History
| Date | Buyer | Sale Price | Title Company |
|---|---|---|---|
| Sheila Cashmer Murry Living Revocable Trust | -- | None Listed On Document | |
| Murry Shelia C | -- | None Listed On Document | |
| Fulkerson Christine M | -- | None Available | |
| Brooke Christopher R | -- | None Available | |
| Lockhart Jensen T | -- | None Available | |
| J K Hatcher Custom Homes Inc | -- | None Available | |
| Cotswold Homes Inc | -- | None Available |
Mortgage History
| Date | Status | Borrower | Loan Amount |
|---|---|---|---|
| Previous Owner | Fulkerson Christine M | $45,000 | |
| Previous Owner | Brooke Christopher R | $133,241 | |
| Previous Owner | Lockhart Jensen T | $131,000 |
Property History
| Date | Event | Price | Change | Sq Ft Price |
|---|---|---|---|---|
| 09/29/2023 09/29/23 | Sold | -- | -- | -- |
| 08/31/2023 08/31/23 | Pending | -- | -- | -- |
| 08/29/2023 08/29/23 | For Sale | $279,900 | -- | $203 / Sq Ft |
| 12/12/2017 12/12/17 | Sold | -- | -- | -- |
| 11/14/2017 11/14/17 | Pending | -- | -- | -- |
Tax History Compared to Growth
Tax History
| Year | Tax Paid | Tax Assessment Tax Assessment Total Assessment is a certain percentage of the fair market value that is determined by local assessors to be the total taxable value of land and additions on the property. | Land | Improvement |
|---|---|---|---|---|
| 2024 | $2,660 | $276,554 | $22,500 | $254,054 |
| 2023 | $2,981 | $257,824 | $22,500 | $235,324 |
| 2022 | $3,094 | $217,378 | $15,000 | $202,378 |
| 2021 | $3,062 | $179,181 | $15,000 | $164,181 |
| 2020 | $3,062 | $175,390 | $15,000 | $160,390 |
| 2019 | $73 | $157,736 | $15,000 | $142,736 |
| 2018 | $2,756 | $151,475 | $15,000 | $136,475 |
| 2017 | $2,577 | $143,976 | $15,000 | $128,976 |
| 2016 | $2,512 | $140,342 | $15,000 | $125,342 |
| 2015 | $2,171 | $136,573 | $15,000 | $121,573 |
| 2014 | $2,171 | $132,831 | $15,000 | $117,831 |
Agents Affiliated with this Home
-
Kevin Taylor

Seller's Agent in 2023
Kevin Taylor
RE/MAX
12 in this area
36 Total Sales
-
Jamie Andrews
J
Buyer's Agent in 2023
Jamie Andrews
Newberry Real Estate
(903) 360-1413
1 in this area
19 Total Sales
-
K
Buyer's Agent in 2017
Kerri Bauder
Coldwell Banker Residential Brokerage - Lake
Map
Source: Greater Tyler Association of REALTORS®
MLS Number: 23011766
APN: 1-80800-0000-00-046000
- 17996 Meandering Way
- 17965 Meandering Way
- 18246 Highmeadow Cir
- 17294 Hidden Valley Ln
- 17334 Hidden Valley Ln
- 18424 Whipporwill Ln
- TBD Highmeadow Cir
- 18313 Highmeadow Cir
- 18560 Enchanted Woods
- 0 Paradise Ln
- 18561 Paradise Ln
- 18207 Marina View Ln
- 18551 Lazy Ln
- 18003 Lookout Lake Cir
- 17553 Sleepy Hollow Way
- 17552 Sleepy Hollow Way
- 17469 Old River Rd
- 17795 Lookout Ln
- 18710 Porsche Dr
- lot 147 Silver Oaks Dr
- 18110 Meandering Way
- 18028 Meandering Way
- 18016 Meandering Way
- 18115 Hideout Cir
- 18147 Hideout Cir
- 116 Horsemans Hill Ln
- 0000 Horsemans Hill Ln
- 18128 Meandering Way Unit 1
- 18041 Meadowlake Cir
- 18136 Meandering Way
- 18059 Meadowlake Cir
- 18125 Hideout Cir
- 18133 Meandering Way
- 18011 Meandering Way
- 18184 Meandering Way
- 18139 Meandering Way
- 18154 Meandering Way
- 18087 Meadowlake Cir
- 17257 Clear Sky Cir
- 18311 Horsemans Hill Ln
