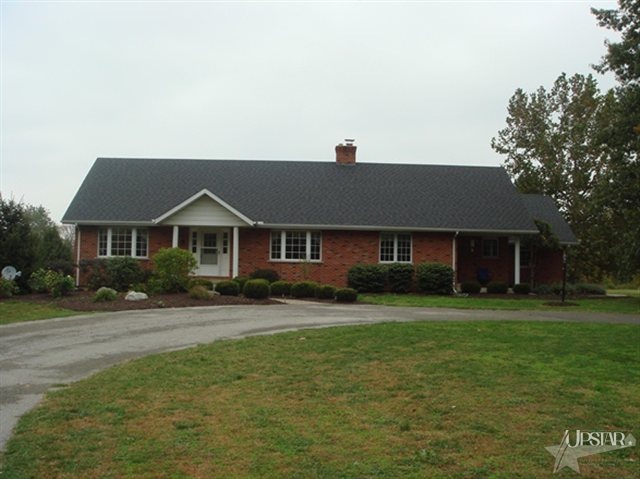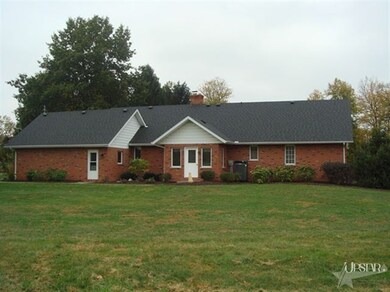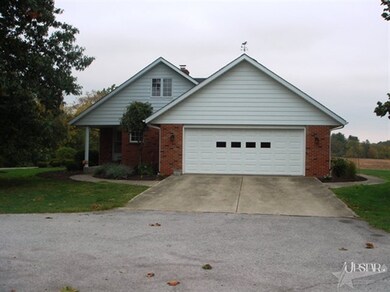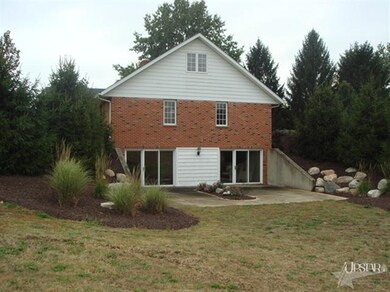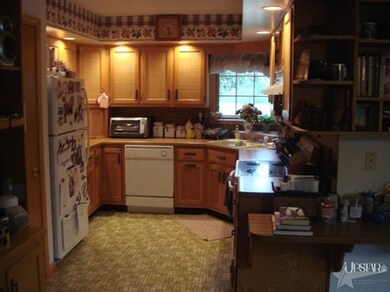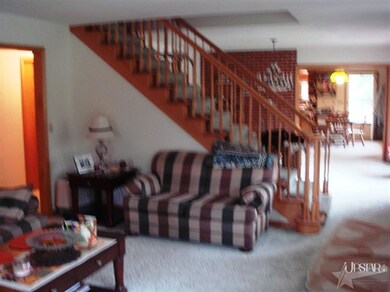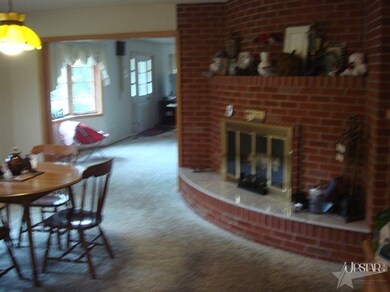
18110 West Rd Huntertown, IN 46748
Highlights
- Traditional Architecture
- Enclosed patio or porch
- En-Suite Primary Bedroom
- Cedar Canyon Elementary School Rated A-
- 2 Car Attached Garage
- Central Air
About This Home
As of June 2014Well maintained, all brick exterior home on 2.42 acres (part of Fox Meadows- estate sized luxury home community) near Huntertown. Home has a full basement (walk out that is semi- finished with drop ceiling, drywalled walls, painted floor, and full bath) with two patio doors on the basement's north side. Features include Harlan custom cabinets, large masonry fireplace in the Hearth room, oak trim, and whole house attic fan in upstairs hallway. Large bedrooms with walk in closets. The home has a circular asphalt driveway leading up to the home and a large parking area in front of the garage doors. A very nice home in a beautiful setting.
Home Details
Home Type
- Single Family
Est. Annual Taxes
- $4,731
Year Built
- Built in 1980
Lot Details
- 2.42 Acre Lot
- Lot Dimensions are 266 x 360 x 256 x 360
- Rural Setting
- Lot Has A Rolling Slope
Parking
- 2 Car Attached Garage
- Garage Door Opener
- Off-Street Parking
Home Design
- Traditional Architecture
- Brick Exterior Construction
Interior Spaces
- 1.5-Story Property
- Ceiling Fan
- Living Room with Fireplace
- Finished Basement
- Walk-Out Basement
- Electric Dryer Hookup
Kitchen
- Electric Oven or Range
- Disposal
Bedrooms and Bathrooms
- 3 Bedrooms
- En-Suite Primary Bedroom
Outdoor Features
- Enclosed patio or porch
Utilities
- Central Air
- Radiant Ceiling
- Private Company Owned Well
- Well
- Septic System
Listing and Financial Details
- Assessor Parcel Number 020204300003000057
Ownership History
Purchase Details
Home Financials for this Owner
Home Financials are based on the most recent Mortgage that was taken out on this home.Purchase Details
Purchase Details
Home Financials for this Owner
Home Financials are based on the most recent Mortgage that was taken out on this home.Purchase Details
Purchase Details
Home Financials for this Owner
Home Financials are based on the most recent Mortgage that was taken out on this home.Purchase Details
Home Financials for this Owner
Home Financials are based on the most recent Mortgage that was taken out on this home.Purchase Details
Purchase Details
Purchase Details
Similar Homes in Huntertown, IN
Home Values in the Area
Average Home Value in this Area
Purchase History
| Date | Type | Sale Price | Title Company |
|---|---|---|---|
| Warranty Deed | -- | Meridian Title | |
| Deed | -- | None Available | |
| Warranty Deed | -- | Trademark Title | |
| Deed | -- | None Available | |
| Deed | -- | None Available | |
| Warranty Deed | -- | Titan Title Services Llc | |
| Warranty Deed | -- | Titan Title Services Llc | |
| Warranty Deed | -- | Titan Title Services Llc | |
| Warranty Deed | -- | Titan Title Services Llc | |
| Warranty Deed | -- | Titan Title Services Llc | |
| Warranty Deed | -- | Titan Title Services Llc | |
| Warranty Deed | -- | Titan Title Services Llc | |
| Warranty Deed | -- | None Available | |
| Quit Claim Deed | -- | -- | |
| Warranty Deed | -- | -- |
Mortgage History
| Date | Status | Loan Amount | Loan Type |
|---|---|---|---|
| Open | $196,000 | New Conventional | |
| Previous Owner | $199,500 | New Conventional | |
| Previous Owner | $1,116,839 | Seller Take Back |
Property History
| Date | Event | Price | Change | Sq Ft Price |
|---|---|---|---|---|
| 06/13/2014 06/13/14 | Sold | $245,000 | -5.7% | $58 / Sq Ft |
| 05/10/2014 05/10/14 | Pending | -- | -- | -- |
| 02/26/2014 02/26/14 | For Sale | $259,900 | +23.8% | $61 / Sq Ft |
| 12/27/2012 12/27/12 | Sold | $210,000 | -8.3% | $50 / Sq Ft |
| 10/17/2012 10/17/12 | Pending | -- | -- | -- |
| 10/02/2012 10/02/12 | For Sale | $229,000 | -- | $54 / Sq Ft |
Tax History Compared to Growth
Tax History
| Year | Tax Paid | Tax Assessment Tax Assessment Total Assessment is a certain percentage of the fair market value that is determined by local assessors to be the total taxable value of land and additions on the property. | Land | Improvement |
|---|---|---|---|---|
| 2024 | $3,947 | $489,300 | $56,900 | $432,400 |
| 2022 | $3,191 | $384,500 | $56,900 | $327,600 |
| 2021 | $2,969 | $338,800 | $56,900 | $281,900 |
| 2020 | $2,854 | $314,400 | $56,900 | $257,500 |
| 2019 | $2,828 | $302,800 | $56,900 | $245,900 |
| 2018 | $2,596 | $277,200 | $56,900 | $220,300 |
| 2017 | $2,556 | $259,500 | $57,800 | $201,700 |
| 2016 | $2,870 | $273,400 | $57,800 | $215,600 |
| 2014 | $2,511 | $239,000 | $57,800 | $181,200 |
| 2013 | $2,579 | $241,600 | $57,800 | $183,800 |
Agents Affiliated with this Home
-

Seller's Agent in 2014
Neil Federspiel
RE/MAX
(260) 466-8898
125 Total Sales
-
D
Buyer's Agent in 2014
Deb Ramsay
Coldwell Banker Real Estate Group
-
S
Seller's Agent in 2012
Steven Smith
ERA Crossroads
(260) 740-2137
6 Total Sales
Map
Source: Indiana Regional MLS
MLS Number: 201210607
APN: 02-02-04-300-003.000-057
- 894 Cascata Trail
- TBD West Rd
- 1386 Cascata Trail
- 17686 Seahawk Ln
- 17681 Seahawk Ln
- 17840 Milazzo Cove
- 17665 Lakota Ct
- 17882 Pavia Pass
- 17807 Milazzo Cove
- 1256 Cascata Trail
- 653 Atilla Way
- 17473 Dewolff Ln
- 17461 Dewolff Ln
- 641 Atilla Way
- 17449 Dewolff Ln
- 687 Atilla Way
- 1353 Cascata Trail
- 17464 Sonic Ct
- Bellamy Plan at Marcella
- Stamford Plan at Marcella
