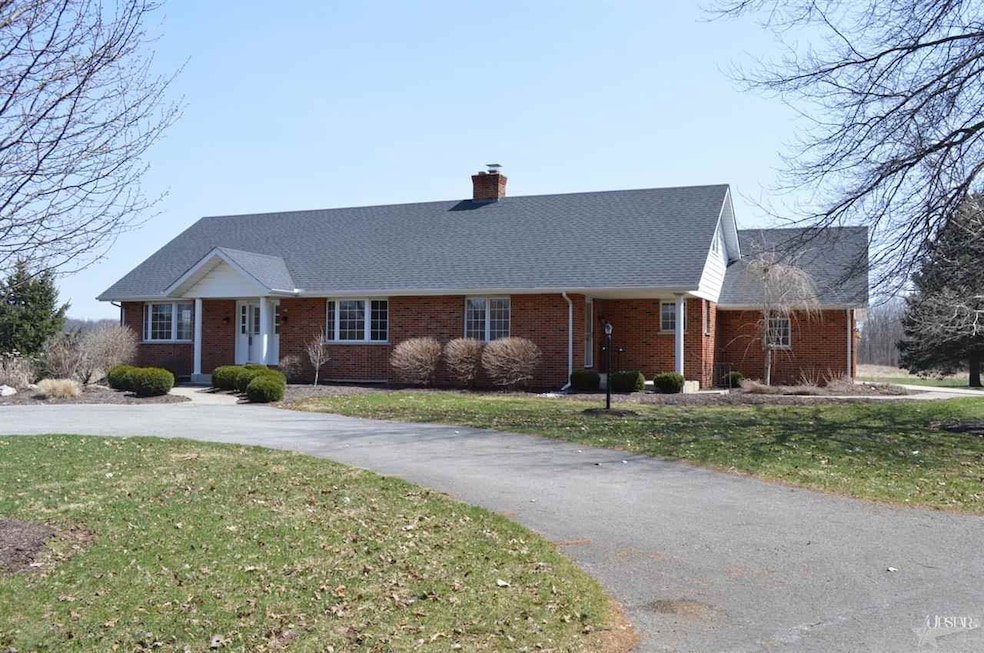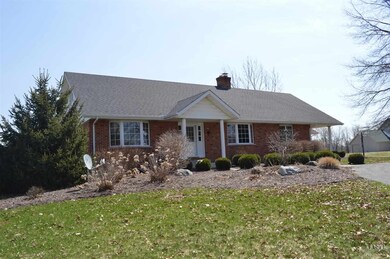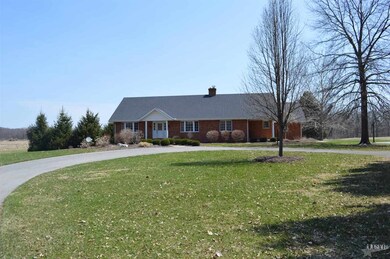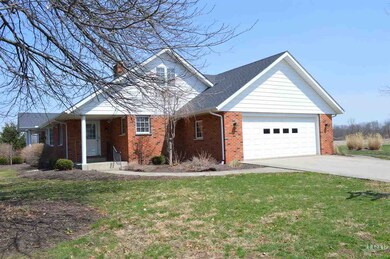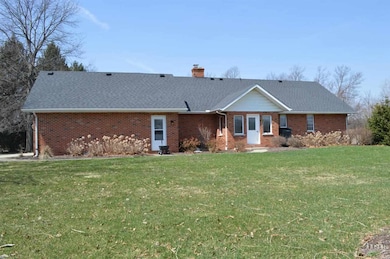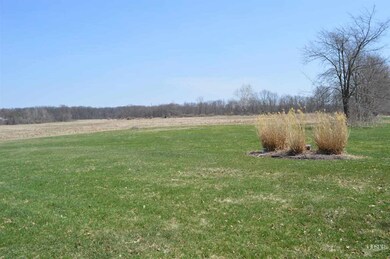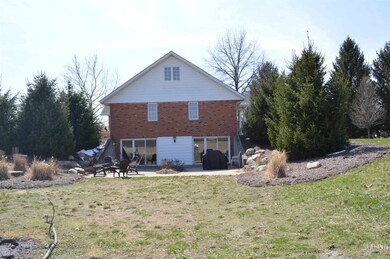
18110 West Rd Huntertown, IN 46748
Highlights
- Open Floorplan
- Cape Cod Architecture
- Enclosed patio or porch
- Cedar Canyon Elementary School Rated A-
- Backs to Open Ground
- 2 Car Attached Garage
About This Home
As of June 2014Outstanding country property which has just been updated from top to bottom! Large paved circular drive offers plenty of room for cars and B-Ball games. Full semi-finished W/O basement has a full bath, drop-ceiling drywalled walls and painted floor. Kitchen features updated cabinet fronts, hardware, appliances, lighting and solid surface countertops including big island in breakfast nook with loads of storage. All flooring is new, all paint is new. Master bath has been completely renovated. All rooms are very spacious. 4th bedroom on main has a closet and could be used as office/den/bedroom or playroom. Oak trim, all brick construction, 6-inch sidewalls, Pella clad windows, Harlan cabinetry make for a very well constructed home. All systems were inspected in 2/2012 and are in good working order. This home is located in a community surrounded by other fine homes. Fantastic Northwest Allen County schools! Total electric averages $275/month. Kinetico softener rental is $37/month.
Last Buyer's Agent
Deb Ramsay
Coldwell Banker Real Estate Group

Home Details
Home Type
- Single Family
Est. Annual Taxes
- $2,579
Year Built
- Built in 1980
Lot Details
- 2.4 Acre Lot
- Lot Dimensions are 266x360
- Backs to Open Ground
- Rural Setting
- Lot Has A Rolling Slope
Home Design
- Cape Cod Architecture
- Brick Exterior Construction
- Poured Concrete
- Asphalt Roof
Interior Spaces
- 1.5-Story Property
- Open Floorplan
- Double Pane Windows
- Insulated Windows
- Entrance Foyer
- Dining Room with Fireplace
- Storage In Attic
- Fire and Smoke Detector
Bedrooms and Bathrooms
- 4 Bedrooms
- En-Suite Primary Bedroom
- Bathtub with Shower
Partially Finished Basement
- Walk-Out Basement
- Basement Fills Entire Space Under The House
- 1 Bathroom in Basement
Parking
- 2 Car Attached Garage
- Garage Door Opener
Utilities
- Forced Air Heating and Cooling System
- Multiple Heating Units
- Radiant Ceiling
- Heat Pump System
- Private Company Owned Well
- Well
- Septic System
Additional Features
- Energy-Efficient HVAC
- Enclosed patio or porch
Listing and Financial Details
- Assessor Parcel Number 02-02-04-300-003.000-057
Ownership History
Purchase Details
Home Financials for this Owner
Home Financials are based on the most recent Mortgage that was taken out on this home.Purchase Details
Purchase Details
Home Financials for this Owner
Home Financials are based on the most recent Mortgage that was taken out on this home.Purchase Details
Purchase Details
Home Financials for this Owner
Home Financials are based on the most recent Mortgage that was taken out on this home.Purchase Details
Home Financials for this Owner
Home Financials are based on the most recent Mortgage that was taken out on this home.Purchase Details
Purchase Details
Purchase Details
Similar Homes in the area
Home Values in the Area
Average Home Value in this Area
Purchase History
| Date | Type | Sale Price | Title Company |
|---|---|---|---|
| Warranty Deed | -- | Meridian Title | |
| Deed | -- | None Available | |
| Warranty Deed | -- | Trademark Title | |
| Deed | -- | None Available | |
| Deed | -- | None Available | |
| Warranty Deed | -- | Titan Title Services Llc | |
| Warranty Deed | -- | Titan Title Services Llc | |
| Warranty Deed | -- | Titan Title Services Llc | |
| Warranty Deed | -- | Titan Title Services Llc | |
| Warranty Deed | -- | Titan Title Services Llc | |
| Warranty Deed | -- | Titan Title Services Llc | |
| Warranty Deed | -- | Titan Title Services Llc | |
| Warranty Deed | -- | None Available | |
| Quit Claim Deed | -- | -- | |
| Warranty Deed | -- | -- |
Mortgage History
| Date | Status | Loan Amount | Loan Type |
|---|---|---|---|
| Open | $196,000 | New Conventional | |
| Previous Owner | $199,500 | New Conventional | |
| Previous Owner | $1,116,839 | Seller Take Back |
Property History
| Date | Event | Price | Change | Sq Ft Price |
|---|---|---|---|---|
| 06/13/2014 06/13/14 | Sold | $245,000 | -5.7% | $58 / Sq Ft |
| 05/10/2014 05/10/14 | Pending | -- | -- | -- |
| 02/26/2014 02/26/14 | For Sale | $259,900 | +23.8% | $61 / Sq Ft |
| 12/27/2012 12/27/12 | Sold | $210,000 | -8.3% | $50 / Sq Ft |
| 10/17/2012 10/17/12 | Pending | -- | -- | -- |
| 10/02/2012 10/02/12 | For Sale | $229,000 | -- | $54 / Sq Ft |
Tax History Compared to Growth
Tax History
| Year | Tax Paid | Tax Assessment Tax Assessment Total Assessment is a certain percentage of the fair market value that is determined by local assessors to be the total taxable value of land and additions on the property. | Land | Improvement |
|---|---|---|---|---|
| 2024 | $3,947 | $489,300 | $56,900 | $432,400 |
| 2022 | $3,191 | $384,500 | $56,900 | $327,600 |
| 2021 | $2,969 | $338,800 | $56,900 | $281,900 |
| 2020 | $2,854 | $314,400 | $56,900 | $257,500 |
| 2019 | $2,828 | $302,800 | $56,900 | $245,900 |
| 2018 | $2,596 | $277,200 | $56,900 | $220,300 |
| 2017 | $2,556 | $259,500 | $57,800 | $201,700 |
| 2016 | $2,870 | $273,400 | $57,800 | $215,600 |
| 2014 | $2,511 | $239,000 | $57,800 | $181,200 |
| 2013 | $2,579 | $241,600 | $57,800 | $183,800 |
Agents Affiliated with this Home
-
Neil Federspiel

Seller's Agent in 2014
Neil Federspiel
RE/MAX
(260) 466-8898
123 Total Sales
-
D
Buyer's Agent in 2014
Deb Ramsay
Coldwell Banker Real Estate Group
-
Steven Smith
S
Seller's Agent in 2012
Steven Smith
ERA Crossroads
(260) 740-2137
6 Total Sales
Map
Source: Indiana Regional MLS
MLS Number: 201404440
APN: 02-02-04-300-003.000-057
- 874 Cascata Trail
- 894 Cascata Trail
- 893 Cascata Trail
- 1386 Cascata Trail
- 17686 Seahawk Ln
- 17681 Seahawk Ln
- 17840 Milazzo Cove
- 17665 Lakota Ct
- 17882 Pavia Pass
- 17807 Milazzo Cove
- 687 Atilla Way
- 641 Atilla Way
- 1256 Cascata Trail
- 17461 Dewolff Ln
- 17449 Dewolff Ln
- 17464 Sonic Ct
- 17645 Monza Pass
- 17473 Dewolff Ln
- 17735 Monza Pass
- 727 Marcella Dr
