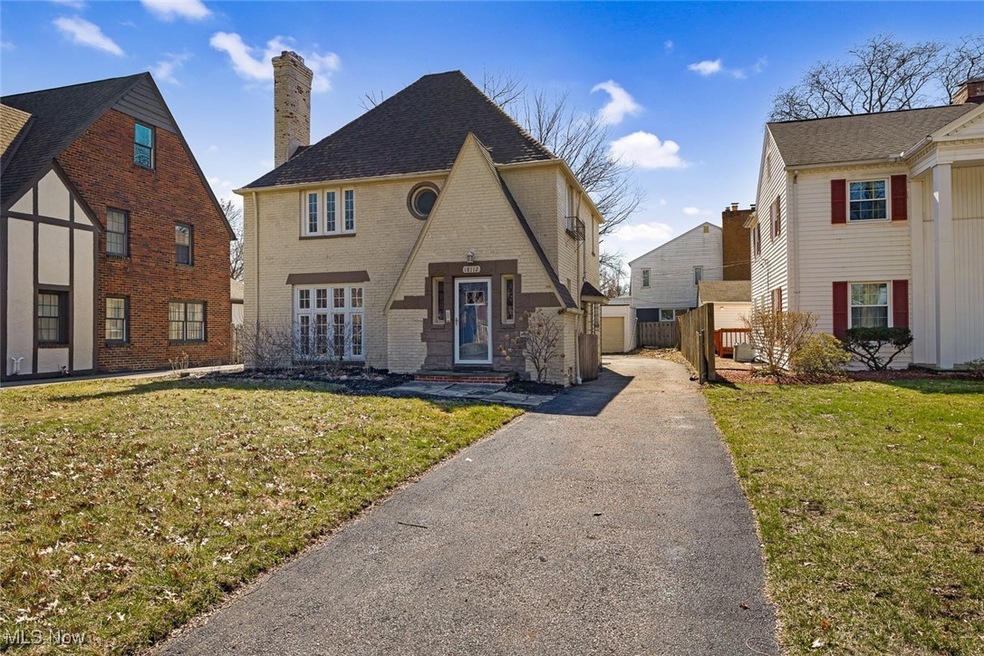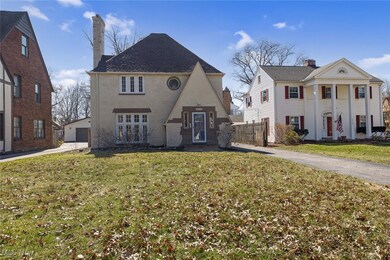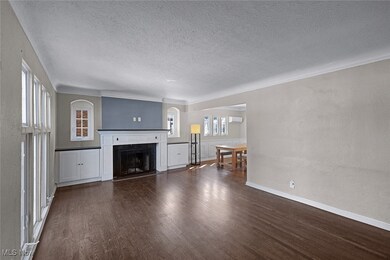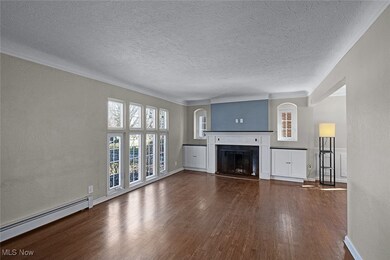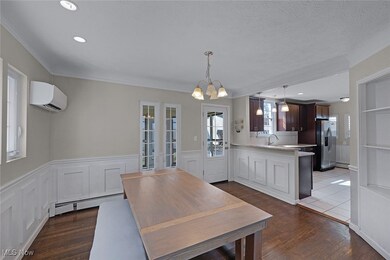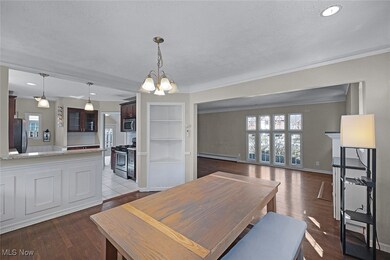
18112 Lomond Blvd Shaker Heights, OH 44122
Highlights
- Very Popular Property
- Colonial Architecture
- No HOA
- Shaker Heights High School Rated A
- Deck
- 5-minute walk to Gridley Triangle Park
About This Home
As of April 2025Welcome to this classic Shaker Heights brick colonial, offering timeless charm with modern touches. This 3-bedroom home features a warm and inviting layout, including a dedicated dining room perfect for gatherings. Enjoy the partially finished basement, ideal for additional living space or a home office.The home boasts some updates while maintaining its traditional character. A highlight is the two-season screened-in porch, perfect for relaxing and enjoying the outdoors. The two-car garage provides convenience, and the location offers easy access to all that Shaker Heights has to offer.Enjoy the convenience of nearby shopping and dining at Van Aken District, Shaker Square, and Cedar Center, offering everything from boutique shops to popular restaurants and cafés. With easy access to parks and public transit, this is an ideal home for those looking to enjoy the best of Shaker Heights living. Buyer to assume Point of Sale violations. Property sold "as is" Schedule your private tour today.
Last Agent to Sell the Property
RE/MAX Crossroads Properties Brokerage Email: stacey.burnett@remax.net 216-965-7824 License #2014001124 Listed on: 03/28/2025

Home Details
Home Type
- Single Family
Year Built
- Built in 1928
Lot Details
- 6,447 Sq Ft Lot
- Partially Fenced Property
Parking
- 2 Car Garage
- Garage Door Opener
Home Design
- Colonial Architecture
- Brick Exterior Construction
- Block Foundation
- Fiberglass Roof
- Asphalt Roof
Interior Spaces
- 2-Story Property
- Wood Burning Fireplace
Kitchen
- Range<<rangeHoodToken>>
- <<microwave>>
- Dishwasher
- Disposal
Bedrooms and Bathrooms
- 3 Bedrooms
- 2.5 Bathrooms
Laundry
- Dryer
- Washer
Partially Finished Basement
- Basement Fills Entire Space Under The House
- Laundry in Basement
Outdoor Features
- Deck
- Enclosed patio or porch
Utilities
- Cooling System Mounted In Outer Wall Opening
- Heating System Uses Gas
- Baseboard Heating
- Hot Water Heating System
Community Details
- No Home Owners Association
- Van Sweringen Cos Sub #21 Subdivision
Listing and Financial Details
- Assessor Parcel Number 736-16-014
Ownership History
Purchase Details
Home Financials for this Owner
Home Financials are based on the most recent Mortgage that was taken out on this home.Purchase Details
Home Financials for this Owner
Home Financials are based on the most recent Mortgage that was taken out on this home.Purchase Details
Home Financials for this Owner
Home Financials are based on the most recent Mortgage that was taken out on this home.Purchase Details
Home Financials for this Owner
Home Financials are based on the most recent Mortgage that was taken out on this home.Purchase Details
Purchase Details
Similar Homes in the area
Home Values in the Area
Average Home Value in this Area
Purchase History
| Date | Type | Sale Price | Title Company |
|---|---|---|---|
| Warranty Deed | $231,000 | Ohio Real Title | |
| Warranty Deed | $182,000 | Revere Title | |
| Warranty Deed | $168,000 | Revere Title | |
| Warranty Deed | $46,648 | Fireland Title | |
| Deed | $36,000 | -- | |
| Deed | -- | -- |
Mortgage History
| Date | Status | Loan Amount | Loan Type |
|---|---|---|---|
| Open | $237,500 | Construction | |
| Previous Owner | $176,540 | New Conventional | |
| Previous Owner | $75,000 | Unknown | |
| Previous Owner | $55,000 | Unknown |
Property History
| Date | Event | Price | Change | Sq Ft Price |
|---|---|---|---|---|
| 07/10/2025 07/10/25 | For Sale | $359,000 | +55.4% | $159 / Sq Ft |
| 04/18/2025 04/18/25 | Sold | $231,000 | +0.9% | $102 / Sq Ft |
| 04/01/2025 04/01/25 | Pending | -- | -- | -- |
| 03/28/2025 03/28/25 | For Sale | $229,000 | +25.8% | $101 / Sq Ft |
| 07/12/2019 07/12/19 | Sold | $182,000 | -4.2% | $81 / Sq Ft |
| 06/11/2019 06/11/19 | Pending | -- | -- | -- |
| 06/06/2019 06/06/19 | For Sale | $189,900 | +13.0% | $84 / Sq Ft |
| 11/29/2016 11/29/16 | Sold | $168,000 | -3.9% | $77 / Sq Ft |
| 11/02/2016 11/02/16 | Pending | -- | -- | -- |
| 10/28/2016 10/28/16 | Price Changed | $174,900 | -7.9% | $80 / Sq Ft |
| 09/14/2016 09/14/16 | For Sale | $189,900 | +307.1% | $87 / Sq Ft |
| 03/02/2015 03/02/15 | Sold | $46,648 | -37.8% | $28 / Sq Ft |
| 01/20/2015 01/20/15 | Pending | -- | -- | -- |
| 10/06/2014 10/06/14 | For Sale | $75,000 | -- | $45 / Sq Ft |
Tax History Compared to Growth
Tax History
| Year | Tax Paid | Tax Assessment Tax Assessment Total Assessment is a certain percentage of the fair market value that is determined by local assessors to be the total taxable value of land and additions on the property. | Land | Improvement |
|---|---|---|---|---|
| 2024 | $8,496 | $95,165 | $15,575 | $79,590 |
| 2023 | $7,102 | $62,970 | $11,760 | $51,210 |
| 2022 | $6,905 | $62,965 | $11,760 | $51,205 |
| 2021 | $6,881 | $62,970 | $11,760 | $51,210 |
| 2020 | $6,648 | $57,230 | $10,680 | $46,550 |
| 2019 | $6,553 | $163,500 | $30,500 | $133,000 |
| 2018 | $6,590 | $57,230 | $10,680 | $46,550 |
| 2017 | $6,464 | $53,380 | $9,210 | $44,170 |
| 2016 | $5,962 | $48,130 | $9,210 | $38,920 |
| 2015 | $4,779 | $48,130 | $9,210 | $38,920 |
| 2014 | $4,779 | $48,200 | $9,030 | $39,170 |
Agents Affiliated with this Home
-
Mary Jo Kormushoff

Seller's Agent in 2025
Mary Jo Kormushoff
Keller Williams Living
(330) 351-3051
16 in this area
421 Total Sales
-
Stacey Burnett

Seller's Agent in 2025
Stacey Burnett
RE/MAX Crossroads
(216) 965-7824
5 in this area
119 Total Sales
-
Michael Roberts
M
Seller Co-Listing Agent in 2025
Michael Roberts
Keller Williams Living
(330) 607-8592
15 in this area
144 Total Sales
-
Autumn Enovitch

Seller's Agent in 2019
Autumn Enovitch
Real of Ohio
(216) 973-8694
147 Total Sales
-
William Flaherty

Buyer's Agent in 2019
William Flaherty
Berkshire Hathaway HomeServices Professional Realty
(440) 749-4343
121 Total Sales
-
J
Seller's Agent in 2016
James Fixler
Deleted Agent
Map
Source: MLS Now
MLS Number: 5110393
APN: 736-16-014
- 3638 Glencairn Rd
- 17917 Scottsdale Blvd
- 3633 Ingleside Rd
- 3595 Glencairn Rd
- 17617 Lomond Blvd
- 18301 Invermere Ave
- 3577 Ingleside Rd
- 17607 Scottsdale Blvd
- 3698 Normandy Rd
- 17429 Scottsdale Blvd
- 18515 Lomond Blvd
- 3788 Lee Heights Blvd
- 3604 Normandy Rd
- 3715 Daleford Rd
- 3678 Lynnfield Rd
- 3805 E 177th St
- 18405 Newell Rd
- 17519 Throckley Ave
- 17314 Lomond Blvd
- 18431 Newell Rd
