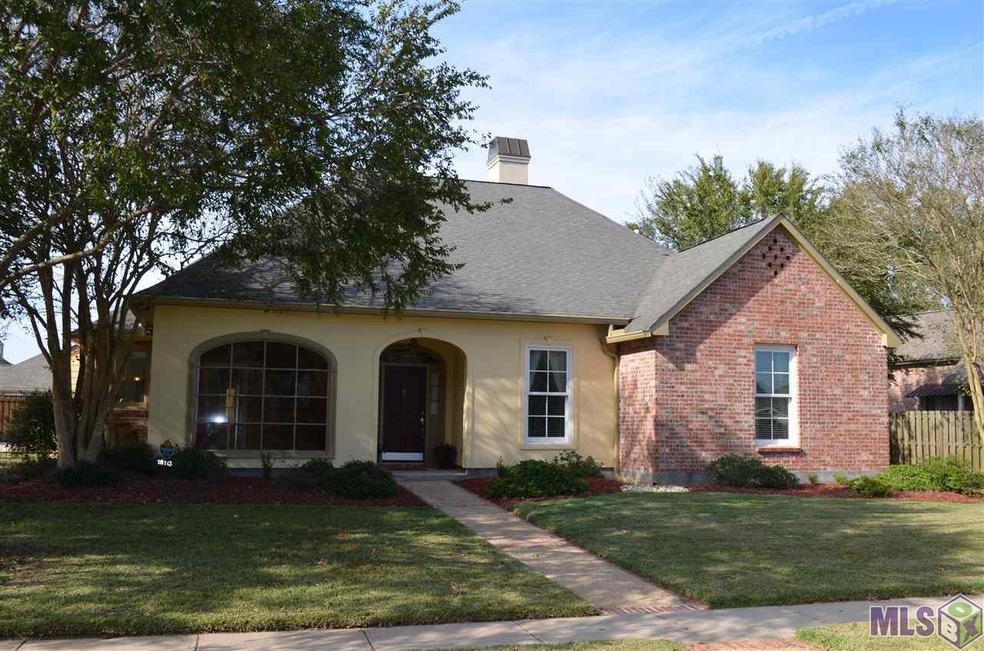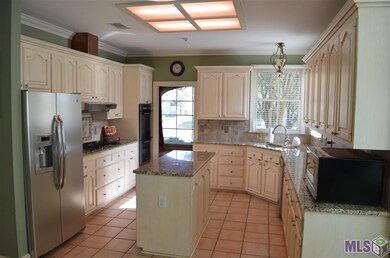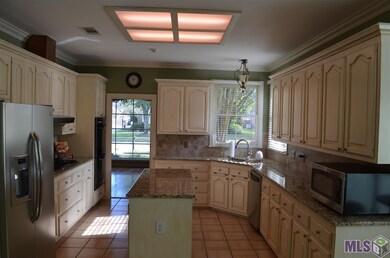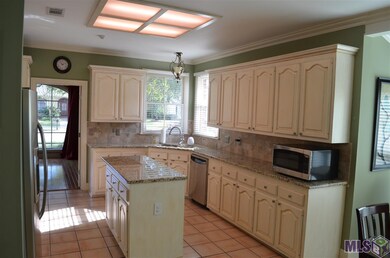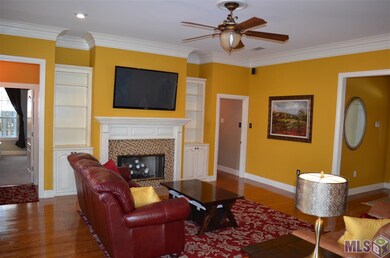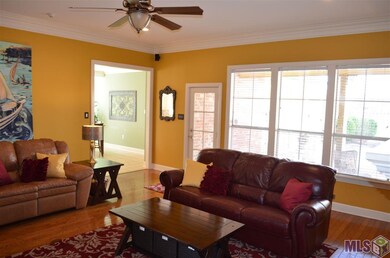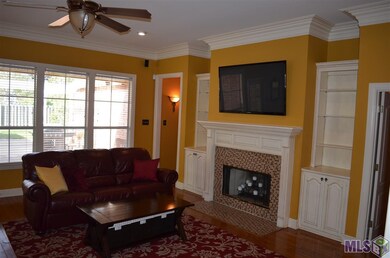
18113 Bel Meadow Ave Baton Rouge, LA 70810
Highland Lakes NeighborhoodHighlights
- Health Club
- Clubhouse
- Wood Flooring
- Golf Course Community
- French Architecture
- Granite Countertops
About This Home
As of October 2020What a jewel for the golf community of Santa Maria - Fabulously remodeled 4BR, 3.5BA home with split floor plan on a quiet street - Plenty of room to enjoy - You will love the kitchen whether for entertaining or just for creating the next family meal - 5 burner gas Bosch cooktop, Bosch double oven with convection, Bosch dishwasher, corner undermount sink - Tons of cabinet space with large pot drawers - Slab granite counters and complimentary back splash - Dine where you wish with the large breakfast area or formal dining room - Front door opens into a nice foyer then into the living room with hard wood floors - Large Master suite to enjoy, master bath has large soaking tub, separate shower, slab granite with his & her vanities, separate water closet & walk in closet & built-ins - Three large bedrooms, one with its own full bath & all have walk in closets - Plenty of outdoor living space, fully fenced yard & covered patio - Rear car port w/ large storage room & electric gate - All draperies reserved - Call today for your private & confidential showing - Measurements not warranted by Realtor or Broker
Last Agent to Sell the Property
Keller Williams Realty-First Choice License #0000017272 Listed on: 11/08/2015

Home Details
Home Type
- Single Family
Est. Annual Taxes
- $4,376
Lot Details
- Lot Dimensions are 94x140x82x141
- Property is Fully Fenced
- Wood Fence
- Landscaped
HOA Fees
- $50 Monthly HOA Fees
Home Design
- French Architecture
- Brick Exterior Construction
- Slab Foundation
- Frame Construction
- Architectural Shingle Roof
Interior Spaces
- 2,467 Sq Ft Home
- 1-Story Property
- Built-in Bookshelves
- Crown Molding
- Tray Ceiling
- Ceiling height of 9 feet or more
- Ceiling Fan
- Wood Burning Fireplace
- Window Treatments
- Living Room
- Breakfast Room
- Formal Dining Room
Kitchen
- Built-In Self-Cleaning Oven
- Gas Oven
- Gas Cooktop
- Dishwasher
- Kitchen Island
- Granite Countertops
- Disposal
Flooring
- Wood
- Carpet
- Ceramic Tile
Bedrooms and Bathrooms
- 4 Bedrooms
- En-Suite Primary Bedroom
Laundry
- Laundry in unit
- Electric Dryer Hookup
Home Security
- Home Security System
- Fire and Smoke Detector
Parking
- 2 Parking Spaces
- Carport
Outdoor Features
- Patio
- Outdoor Speakers
- Exterior Lighting
Location
- Mineral Rights
Utilities
- Central Heating and Cooling System
- Heating System Uses Gas
- Cable TV Available
Community Details
Amenities
- Clubhouse
- Community Library
Recreation
- Golf Course Community
- Health Club
- Tennis Courts
- Community Playground
Ownership History
Purchase Details
Purchase Details
Home Financials for this Owner
Home Financials are based on the most recent Mortgage that was taken out on this home.Purchase Details
Home Financials for this Owner
Home Financials are based on the most recent Mortgage that was taken out on this home.Purchase Details
Home Financials for this Owner
Home Financials are based on the most recent Mortgage that was taken out on this home.Purchase Details
Home Financials for this Owner
Home Financials are based on the most recent Mortgage that was taken out on this home.Similar Homes in Baton Rouge, LA
Home Values in the Area
Average Home Value in this Area
Purchase History
| Date | Type | Sale Price | Title Company |
|---|---|---|---|
| Deed | $483 | None Listed On Document | |
| Deed | $483 | None Listed On Document | |
| Deed | $399,000 | Commerce Title & Abstract Co | |
| Warranty Deed | $352,500 | Platinum Title & Stlmnt Svcs | |
| Warranty Deed | $272,000 | -- | |
| Deed | $237,000 | -- |
Mortgage History
| Date | Status | Loan Amount | Loan Type |
|---|---|---|---|
| Previous Owner | $348,816 | VA | |
| Previous Owner | $40,000 | Credit Line Revolving | |
| Previous Owner | $250,000 | New Conventional | |
| Previous Owner | $258,400 | New Conventional | |
| Previous Owner | $338,200 | Adjustable Rate Mortgage/ARM | |
| Previous Owner | $273,600 | Adjustable Rate Mortgage/ARM | |
| Previous Owner | $189,600 | No Value Available |
Property History
| Date | Event | Price | Change | Sq Ft Price |
|---|---|---|---|---|
| 10/02/2020 10/02/20 | Sold | -- | -- | -- |
| 08/07/2020 08/07/20 | Price Changed | $399,000 | -2.0% | $162 / Sq Ft |
| 07/16/2020 07/16/20 | Price Changed | $407,000 | -1.9% | $165 / Sq Ft |
| 05/28/2020 05/28/20 | For Sale | $415,000 | +12.2% | $168 / Sq Ft |
| 12/04/2015 12/04/15 | Sold | -- | -- | -- |
| 11/23/2015 11/23/15 | Pending | -- | -- | -- |
| 11/08/2015 11/08/15 | For Sale | $369,900 | -- | $150 / Sq Ft |
Tax History Compared to Growth
Tax History
| Year | Tax Paid | Tax Assessment Tax Assessment Total Assessment is a certain percentage of the fair market value that is determined by local assessors to be the total taxable value of land and additions on the property. | Land | Improvement |
|---|---|---|---|---|
| 2024 | $4,376 | $45,410 | $10,000 | $35,410 |
| 2023 | $4,376 | $37,910 | $10,000 | $27,910 |
| 2022 | $4,285 | $37,910 | $10,000 | $27,910 |
| 2021 | $4,201 | $37,910 | $10,000 | $27,910 |
| 2020 | $4,173 | $37,910 | $10,000 | $27,910 |
| 2019 | $3,838 | $33,500 | $10,000 | $23,500 |
| 2018 | $3,788 | $33,500 | $10,000 | $23,500 |
| 2017 | $3,788 | $33,500 | $10,000 | $23,500 |
| 2016 | $3,689 | $33,500 | $10,000 | $23,500 |
| 2015 | $2,779 | $32,700 | $10,000 | $22,700 |
| 2014 | $2,718 | $32,700 | $10,000 | $22,700 |
| 2013 | -- | $32,700 | $10,000 | $22,700 |
Agents Affiliated with this Home
-

Seller's Agent in 2020
Ann Mullins
Latter & Blum
(225) 281-1196
4 in this area
133 Total Sales
-

Buyer's Agent in 2020
Tracy Himel
Scot Himel
(225) 954-0611
1 in this area
92 Total Sales
-
K
Seller's Agent in 2015
Kevin Phillips
Keller Williams Realty-First Choice
(225) 938-0558
5 in this area
112 Total Sales
Map
Source: Greater Baton Rouge Association of REALTORS®
MLS Number: 2015015280
APN: 00946311
- 19344 S Trent Jones Dr
- 18112 Bel Meadow Ave
- 19566 Perkins Rd E
- 19018 Spyglass Hill Dr
- 19371 Garden Lake Ct
- 19027 Spyglass Hill Dr
- 18936 Spyglass Hill Dr
- 19516 Cape Hart Ct
- 18867 Bienville Ct
- 18769 Bienville Ct
- 17230 N Lakeway Ave
- 18722 Amen Corner Ct
- 19523 Arcadian Shores Ave
- 19452 Oak Park Ct
- 18668 Perkins Rd
- 19728 Southern Hills Ave
- 19405 Kelly Wood Ct
- 18639 Perkins Rd Unit 42
- 19810 Southern Hills Ave
- 17617 Masters Pointe Ct
