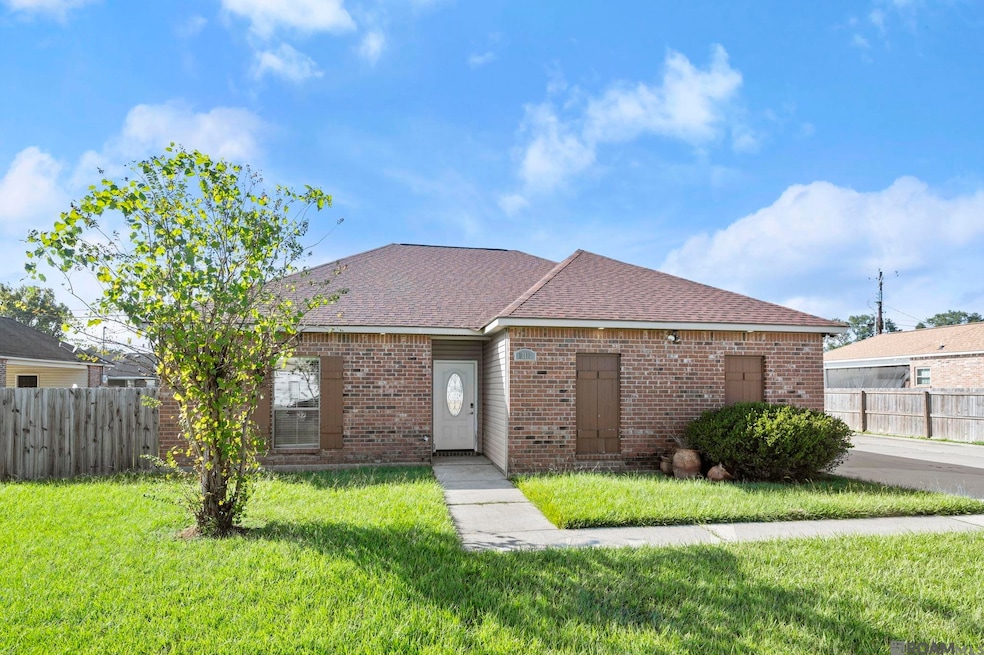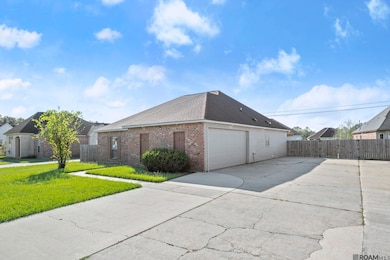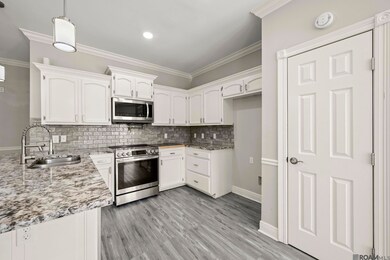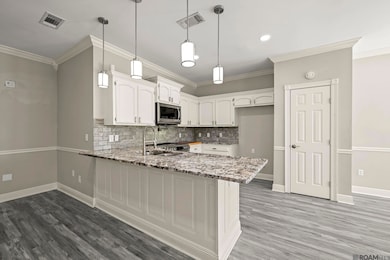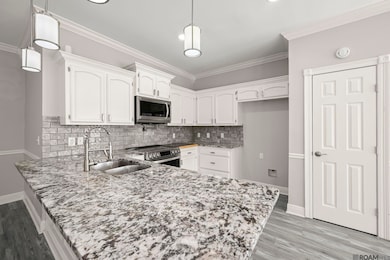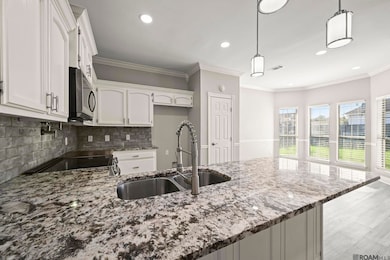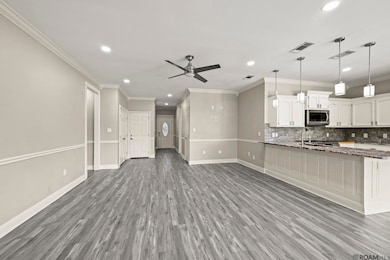18113 Martha Dr Zachary, LA 70791
Brownfields NeighborhoodEstimated payment $1,317/month
Highlights
- Traditional Architecture
- Covered Patio or Porch
- Soaking Tub
- Zachary Elementary School Rated A
- 2 Car Attached Garage
- Double Vanity
About This Home
Lovely 3-bedroom, 2.5-bathroom home in well-established Castle Place subdivision. This stunning home features high ceilings, crown molding and high quality 100% waterproof wood laminate flooring throughout. The kitchen offers granite countertops, pot filler over stove, butcher block cutting board, stainless steel appliances, custom backsplash & pantry. The primary bedroom includes an en-suite bathroom that boasts dual vanities, soaking tub, custom shower and a large walk-in closet making this entire room an owner’s retreat! Two additional bedrooms and a full secondary bathroom round out the interior. The large, covered patio and fully fenced backyard make for the perfect entertaining spot. Large driveway for extra parking along with a two-car garage. The home is located in Zachary Schools. Home qualifies for 100% Rural Development financing--schedule your private showing today!
Home Details
Home Type
- Single Family
Est. Annual Taxes
- $2,217
Year Built
- Built in 2007
Lot Details
- 6,970 Sq Ft Lot
- Lot Dimensions are 66 x 106
- Property is Fully Fenced
- Wood Fence
Home Design
- Traditional Architecture
- Brick Exterior Construction
- Slab Foundation
- Frame Construction
- Shingle Roof
- Vinyl Siding
Interior Spaces
- 1,667 Sq Ft Home
- 1-Story Property
- Crown Molding
- Ceiling height of 9 feet or more
- Ceiling Fan
- Attic Access Panel
- Washer and Electric Dryer Hookup
Kitchen
- Breakfast Bar
- Oven or Range
- Electric Cooktop
- Microwave
- Dishwasher
- Disposal
Bedrooms and Bathrooms
- 3 Bedrooms
- En-Suite Bathroom
- Walk-In Closet
- Double Vanity
- Soaking Tub
- Separate Shower
Parking
- 2 Car Attached Garage
- Off-Street Parking
Outdoor Features
- Covered Patio or Porch
Utilities
- Cooling Available
- Heating Available
Community Details
- Castle Place Subdivision
Map
Home Values in the Area
Average Home Value in this Area
Tax History
| Year | Tax Paid | Tax Assessment Tax Assessment Total Assessment is a certain percentage of the fair market value that is determined by local assessors to be the total taxable value of land and additions on the property. | Land | Improvement |
|---|---|---|---|---|
| 2024 | $2,217 | $16,830 | $2,530 | $14,300 |
| 2023 | $2,217 | $16,830 | $2,530 | $14,300 |
| 2022 | $2,202 | $16,830 | $2,530 | $14,300 |
| 2021 | $2,202 | $16,830 | $2,530 | $14,300 |
| 2020 | $2,227 | $16,830 | $2,530 | $14,300 |
| 2019 | $2,216 | $15,300 | $2,300 | $13,000 |
| 2018 | $2,224 | $15,300 | $2,300 | $13,000 |
| 2017 | $2,224 | $15,300 | $2,300 | $13,000 |
| 2016 | $488 | $10,750 | $2,300 | $8,450 |
| 2015 | $1,126 | $15,300 | $2,300 | $13,000 |
| 2014 | $1,123 | $15,300 | $2,300 | $13,000 |
| 2013 | -- | $15,300 | $2,300 | $13,000 |
Property History
| Date | Event | Price | List to Sale | Price per Sq Ft |
|---|---|---|---|---|
| 11/14/2025 11/14/25 | For Sale | $215,000 | -- | $129 / Sq Ft |
Purchase History
| Date | Type | Sale Price | Title Company |
|---|---|---|---|
| Warranty Deed | $153,200 | -- |
Mortgage History
| Date | Status | Loan Amount | Loan Type |
|---|---|---|---|
| Open | $151,996 | New Conventional | |
| Closed | $151,996 | New Conventional |
Source: Greater Baton Rouge Association of REALTORS®
MLS Number: 2025021010
APN: 00519383
- 18014 Claudette Dr
- 7655 Kristene Ave
- 7944 Comite Acres Dr
- 19173 Plank Rd Unit LotWP001
- 19173 Plank Rd
- 7979 Lower Zachary Rd
- 7940 Lower Zachary Rd
- 7895 Lower Zachary Rd
- 8384 Zachary-Deerford Rd
- TBD Plank Rd
- 18955 Corlis Green Dr
- 7215 Lower Zachary Rd
- TBD Lower Zachary Rd
- 8382 Main St
- 9981 Main St
- 20671 Plank Rd
- 8276 Main St
- 8511 Main St
- 7800-7900 La Hwy 64
- 7945 Main St
- 3708 Little Farms Dr
- 4150 Mchugh Rd
- 4000 Mchugh Rd Unit 102
- 4910 Bob Odom Dr
- 5631 Emmie Dr
- 21331 Wj Wicker Rd
- 5071 Baker Blvd
- 5071 Baker Blvd
- 5071 Baker Blvd
- 4158 Florida St
- 1150 Shilo Ave Unit B
- 5275 Kimberlin Ave Unit D
- 5245 Kimberlin Ave Unit C
- 914 Chemin Dr
- 1120 Shilo Ave Unit A
- 1080 Buffet St Unit D
- 1119 Shilo Ave Unit A
- 2631 Manchester Dr Unit 4
- 1015 Shilo Ave Unit C
- 1007 Shilo Ave Unit D
