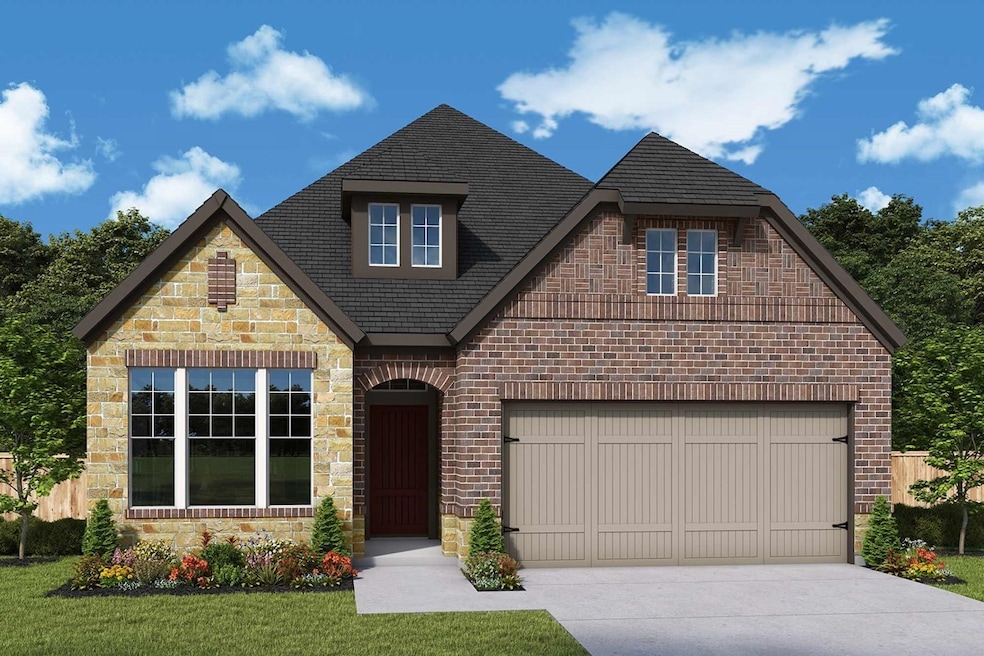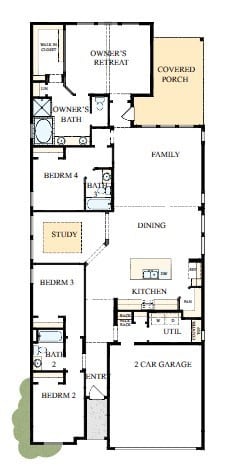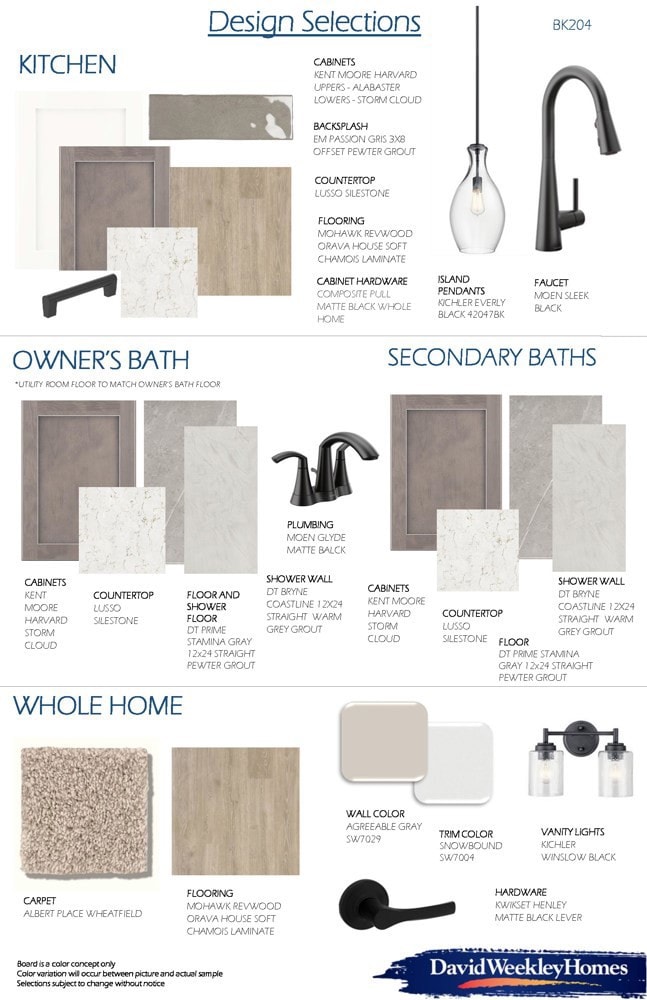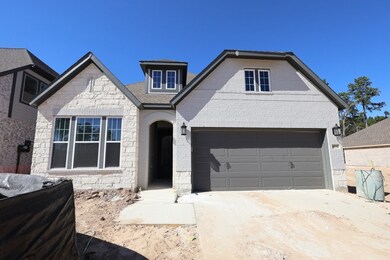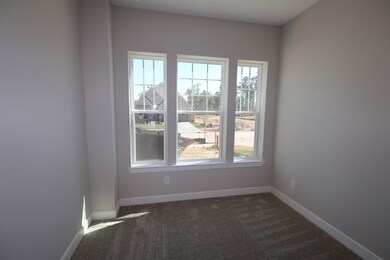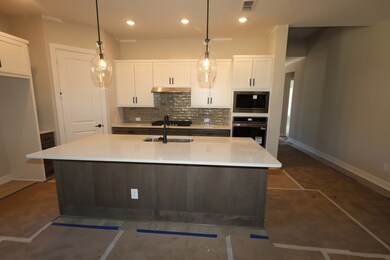18115 Ramsey Way Ln Conroe, TX 77302
Artavia NeighborhoodEstimated payment $2,619/month
Highlights
- Under Construction
- Home Energy Rating Service (HERS) Rated Property
- Adjacent to Greenbelt
- ENERGY STAR Certified Homes
- Deck
- 5-minute walk to Dapple Park
About This Home
Discover the Athens floor plan by David Weekley Homes in Artavia, TX. This new construction home in a top-rated master-planned community near Conroe offers open-concept living with a sunny dining area, versatile study, cozy family room, and serene covered porch. Enjoy a streamlined, energy-efficient kitchen perfect for culinary creativity. Private bedrooms offer space for family or guests. The luxurious Owner's Suite features cathedral ceilings, a spa-inspired bathroom, and a large walk-in closet. Located in a family-friendly neighborhood near Houston, this move-in ready home offers access to Artavia's trails and vibrant community lifestyle.
Listing Agent
Weekley Properties Beverly Bradley License #0181890 Listed on: 11/05/2025
Home Details
Home Type
- Single Family
Year Built
- Built in 2025 | Under Construction
Lot Details
- Lot Dimensions are 45x130
- Adjacent to Greenbelt
- Southeast Facing Home
- Back Yard Fenced
- Sprinkler System
HOA Fees
- $107 Monthly HOA Fees
Parking
- 2 Car Attached Garage
Home Design
- Traditional Architecture
- Brick Exterior Construction
- Slab Foundation
- Composition Roof
Interior Spaces
- 2,191 Sq Ft Home
- 1-Story Property
- Cathedral Ceiling
- Ceiling Fan
- Family Room Off Kitchen
- Combination Dining and Living Room
- Home Office
- Utility Room
- Washer and Gas Dryer Hookup
Kitchen
- Walk-In Pantry
- Convection Oven
- Gas Cooktop
- Microwave
- Dishwasher
- Kitchen Island
- Quartz Countertops
- Pots and Pans Drawers
- Disposal
Flooring
- Carpet
- Vinyl Plank
- Vinyl
Bedrooms and Bathrooms
- 4 Bedrooms
- 3 Full Bathrooms
- Double Vanity
- Soaking Tub
- Separate Shower
Eco-Friendly Details
- Home Energy Rating Service (HERS) Rated Property
- ENERGY STAR Qualified Appliances
- Energy-Efficient Windows with Low Emissivity
- Energy-Efficient HVAC
- Energy-Efficient Lighting
- Energy-Efficient Insulation
- ENERGY STAR Certified Homes
- Energy-Efficient Thermostat
- Ventilation
Outdoor Features
- Deck
- Covered Patio or Porch
Schools
- San Jacinto Elementary School
- Moorhead Junior High School
- Caney Creek High School
Utilities
- Forced Air Zoned Heating and Cooling System
- Heating System Uses Gas
- Programmable Thermostat
- Tankless Water Heater
Community Details
- Managed By C.I.A. Association, Phone Number (713) 981-9000
- Built by David Weekley Homes
- Artavia Subdivision
Listing and Financial Details
- Seller Concessions Offered
Map
Home Values in the Area
Average Home Value in this Area
Property History
| Date | Event | Price | List to Sale | Price per Sq Ft |
|---|---|---|---|---|
| 11/23/2025 11/23/25 | Off Market | -- | -- | -- |
| 11/18/2025 11/18/25 | Price Changed | $400,000 | -2.4% | $183 / Sq Ft |
| 11/10/2025 11/10/25 | Price Changed | $410,000 | -0.3% | $187 / Sq Ft |
| 11/05/2025 11/05/25 | Price Changed | $411,100 | +0.3% | $188 / Sq Ft |
| 11/05/2025 11/05/25 | For Sale | $410,000 | 0.0% | $187 / Sq Ft |
| 11/01/2025 11/01/25 | Off Market | -- | -- | -- |
| 10/11/2025 10/11/25 | Price Changed | $410,000 | -4.7% | $187 / Sq Ft |
| 10/07/2025 10/07/25 | Price Changed | $430,000 | -2.3% | $196 / Sq Ft |
| 09/16/2025 09/16/25 | Price Changed | $440,000 | -0.1% | $201 / Sq Ft |
| 09/03/2025 09/03/25 | Price Changed | $440,504 | +0.1% | $201 / Sq Ft |
| 08/30/2025 08/30/25 | Price Changed | $440,000 | -1.1% | $201 / Sq Ft |
| 08/11/2025 08/11/25 | Price Changed | $445,000 | +3.5% | $203 / Sq Ft |
| 07/25/2025 07/25/25 | Price Changed | $430,000 | -2.0% | $196 / Sq Ft |
| 07/24/2025 07/24/25 | Price Changed | $438,951 | +1.2% | $200 / Sq Ft |
| 07/19/2025 07/19/25 | For Sale | $433,951 | -- | $198 / Sq Ft |
Source: Houston Association of REALTORS®
MLS Number: 78551223
- 18138 Ramsey Way Ln
- Busch Plan at Artavia - 45' Homesites
- Carolcrest Plan at Artavia - 45' Homesites
- Antonio Plan at Artavia - 45' Homesites
- Elson Plan at Artavia - 45' Homesites
- 15806 Tamarin Tiger Ct
- Dunlap Plan at Artavia - 45' Homesites
- Manhattan Plan at Artavia - 45' Homesites
- Athens Plan at Artavia - 45' Homesites
- 15022 Silvano St
- 18213 Upper Brook St
- 18149 Ramsey Way Ln
- 18122 Ramsey Way Ln
- Sedona Plan at Artavia - 45' Homesites
- 18154 Ramsey Way Ln
- 15011 Silvano St
- 18178 Ramsey Way Ln
- 18153 Ramsey Way Ln
- 15010 Goujon Gates Dr
- 15023 Goujon Gates Dr
- 17827 Parnassum Path
- 17794 Misty Brook Ln
- 17770 Misty Brook Ln
- 15227 Deseo Dr
- 15830 Bird of Paradise Dr
- 15707 Autumn Sun Ct
- 17303 Merigold Heights Dr
- 17351 Grand Canyon Rd
- 15170 London Gavroche Ln
- 14948 Galileo Gates Dr
- 16338 Hill Country Ct
- 16360 Hidden River Ct
- 17159 Sandstone St
- 17138 Crimson Crest Dr
- 17151 Sandstone St
- 17127 Crimson Crest Dr
- 16229 Summerset Estates Blvd
- 16295 Hidden Deer Ln
- 16257 Sun View Ln
- 16703 Sterling Cliff St
