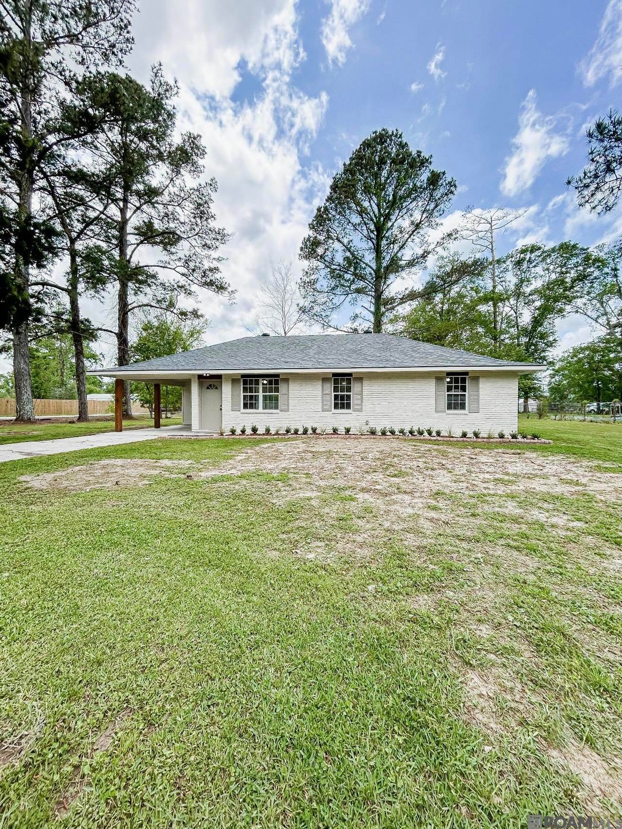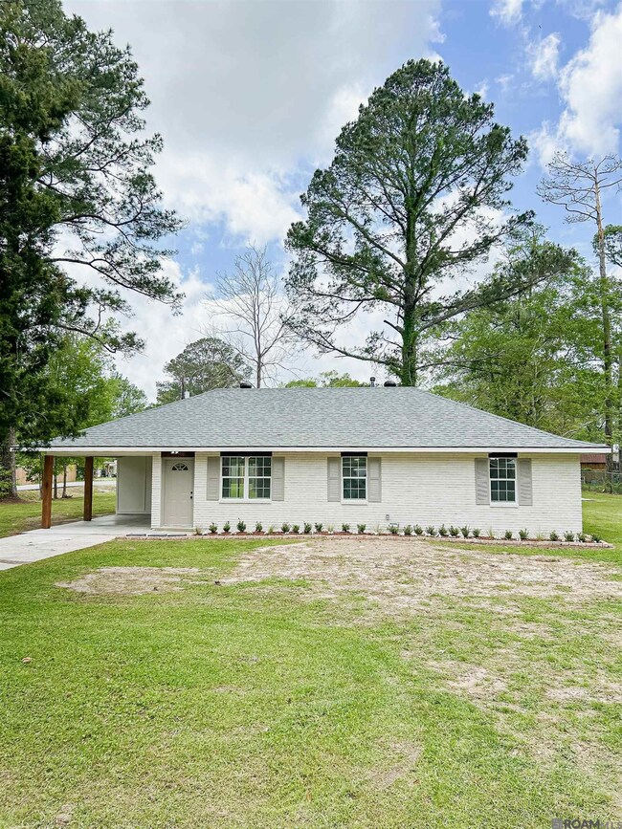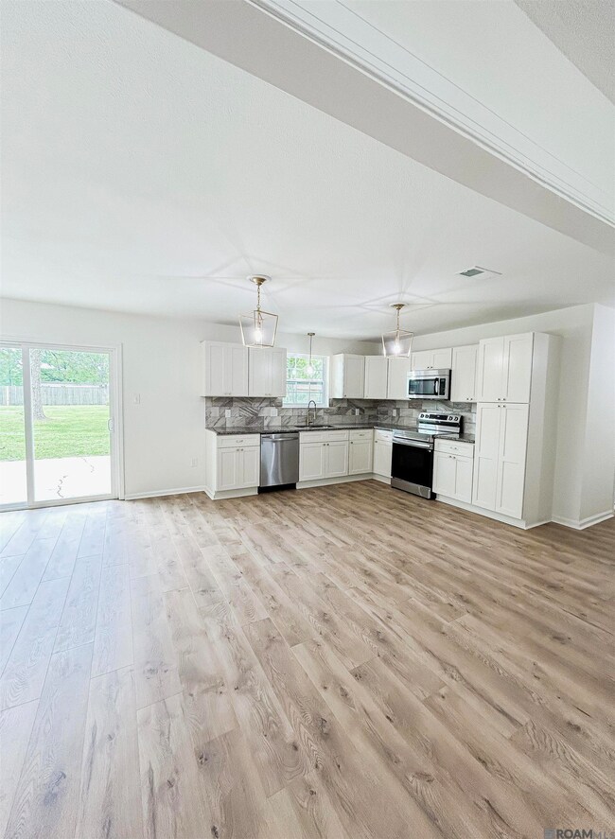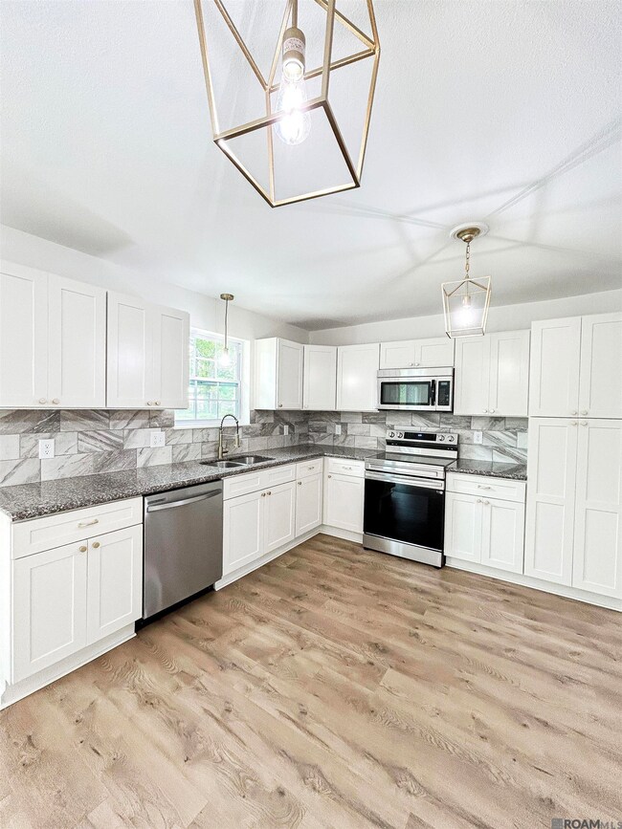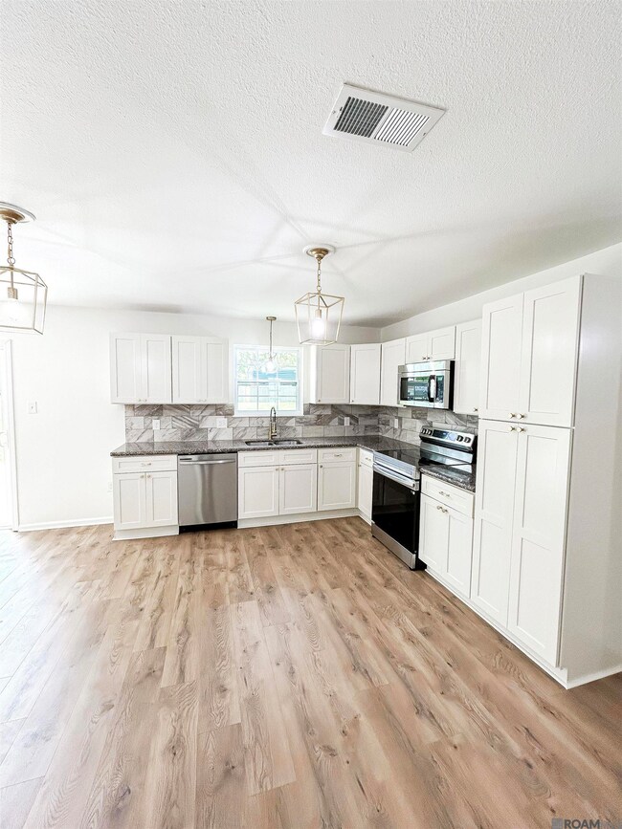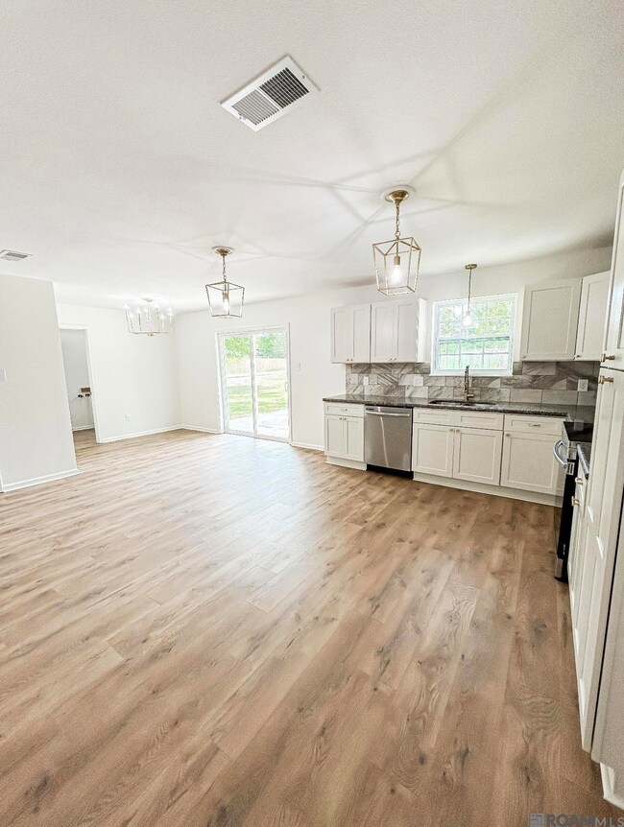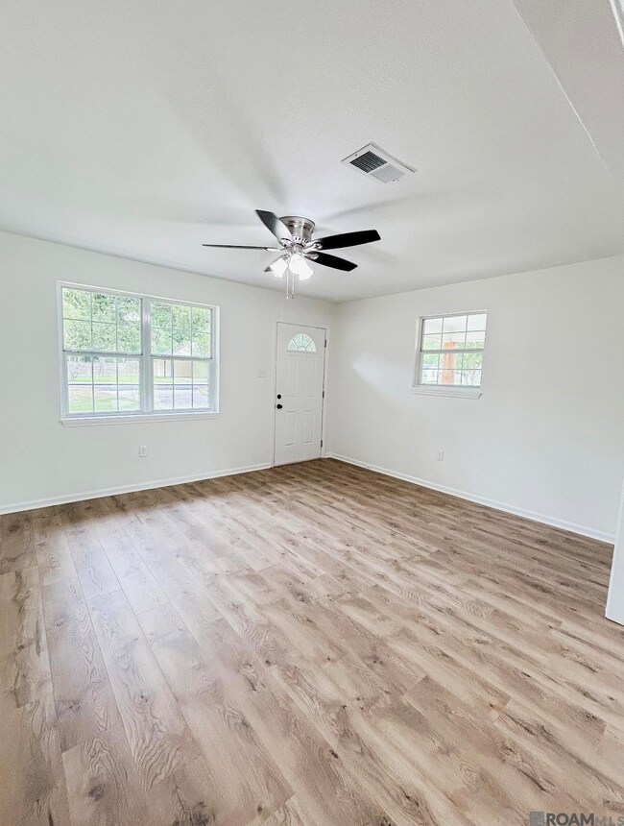
18119 Conthia St Prairieville, LA 70769
Highlights
- 0.55 Acre Lot
- Traditional Architecture
- En-Suite Bathroom
- Lakeside Primary School Rated A
- Cooling Available
- Heating Available
About This Home
As of May 2025Beautiful home for sale in Ascension Parish. Situated on over half an acre of land with no restrictions. Completely updated with granite countertops throughout, all new flooring, appliances, paint, fixtures, and much more. This home also features a new roof, a new hvac system and a new sewerage system. Open kitchen and dining area with lots of Cabinet space. Custom tile surround tubs in bathrooms with granite countertops. Nice size bedrooms with closet space. Big backyard with plenty of room to enjoy.
Last Agent to Sell the Property
Keller Williams Realty-First Choice License #0995691257 Listed on: 04/03/2025

Last Buyer's Agent
Will Frederick
Keller Williams Realty Services License #912124137
Home Details
Home Type
- Single Family
Est. Annual Taxes
- $1,681
Year Built
- Built in 1974
Lot Details
- 0.55 Acre Lot
- Lot Dimensions are 120x200
Home Design
- Traditional Architecture
- Brick Exterior Construction
- Slab Foundation
- Frame Construction
Interior Spaces
- 1,314 Sq Ft Home
- 1-Story Property
Bedrooms and Bathrooms
- 3 Bedrooms
- En-Suite Bathroom
- 2 Full Bathrooms
Parking
- 1 Parking Space
- Carport
Utilities
- Cooling Available
- Heating Available
Community Details
- Colonial Superb Village Subdivision
Ownership History
Purchase Details
Home Financials for this Owner
Home Financials are based on the most recent Mortgage that was taken out on this home.Purchase Details
Home Financials for this Owner
Home Financials are based on the most recent Mortgage that was taken out on this home.Purchase Details
Purchase Details
Purchase Details
Home Financials for this Owner
Home Financials are based on the most recent Mortgage that was taken out on this home.Purchase Details
Home Financials for this Owner
Home Financials are based on the most recent Mortgage that was taken out on this home.Similar Homes in Prairieville, LA
Home Values in the Area
Average Home Value in this Area
Purchase History
| Date | Type | Sale Price | Title Company |
|---|---|---|---|
| Deed | $230,000 | Crescent Title | |
| Special Warranty Deed | $145,000 | Mortgage Connect | |
| Deed | $182,750 | None Listed On Document | |
| Sheriffs Deed | $182,750 | -- | |
| Deed | $155,000 | Wfg National Title | |
| Deed | $62,500 | Title Management Group |
Mortgage History
| Date | Status | Loan Amount | Loan Type |
|---|---|---|---|
| Open | $225,834 | FHA | |
| Previous Owner | $150,350 | New Conventional |
Property History
| Date | Event | Price | Change | Sq Ft Price |
|---|---|---|---|---|
| 05/09/2025 05/09/25 | Sold | -- | -- | -- |
| 04/04/2025 04/04/25 | Pending | -- | -- | -- |
| 04/03/2025 04/03/25 | For Sale | $229,000 | +47.8% | $174 / Sq Ft |
| 11/27/2024 11/27/24 | Sold | -- | -- | -- |
| 11/01/2024 11/01/24 | Pending | -- | -- | -- |
| 10/13/2024 10/13/24 | For Sale | $154,900 | 0.0% | $120 / Sq Ft |
| 10/02/2024 10/02/24 | Pending | -- | -- | -- |
| 09/11/2024 09/11/24 | For Sale | $154,900 | -5.0% | $120 / Sq Ft |
| 04/20/2018 04/20/18 | Sold | -- | -- | -- |
| 03/18/2018 03/18/18 | Pending | -- | -- | -- |
| 02/24/2018 02/24/18 | For Sale | $163,000 | +150.8% | $126 / Sq Ft |
| 05/19/2017 05/19/17 | Sold | -- | -- | -- |
| 04/20/2017 04/20/17 | Pending | -- | -- | -- |
| 02/22/2017 02/22/17 | For Sale | $65,000 | -- | $50 / Sq Ft |
Tax History Compared to Growth
Tax History
| Year | Tax Paid | Tax Assessment Tax Assessment Total Assessment is a certain percentage of the fair market value that is determined by local assessors to be the total taxable value of land and additions on the property. | Land | Improvement |
|---|---|---|---|---|
| 2024 | $1,681 | $16,490 | $4,000 | $12,490 |
| 2023 | $660 | $13,960 | $4,000 | $9,960 |
| 2022 | $1,426 | $13,960 | $4,000 | $9,960 |
| 2021 | $1,426 | $13,960 | $4,000 | $9,960 |
| 2020 | $1,464 | $13,950 | $4,000 | $9,950 |
| 2019 | $1,436 | $13,590 | $1,000 | $12,590 |
| 2018 | $323 | $2,090 | $0 | $2,090 |
| 2017 | $323 | $2,090 | $0 | $2,090 |
| 2015 | $325 | $2,090 | $0 | $2,090 |
| 2014 | $325 | $3,090 | $1,000 | $2,090 |
Agents Affiliated with this Home
-
Darian Mougeot
D
Seller's Agent in 2025
Darian Mougeot
Keller Williams Realty-First Choice
(225) 485-5758
19 in this area
28 Total Sales
-
W
Buyer's Agent in 2025
Will Frederick
Keller Williams Realty Services
-
Jesse Donze
J
Seller's Agent in 2024
Jesse Donze
Miss-Lou Real Estate
(225) 931-8751
3 in this area
25 Total Sales
-
Reba Saxon

Seller Co-Listing Agent in 2024
Reba Saxon
Homegenius Real Estate, LLC
(512) 743-8775
1 in this area
89 Total Sales
-
T
Seller's Agent in 2018
Tammy Mercier
Credere Realty Inc
-
Sharon Hebert

Buyer's Agent in 2018
Sharon Hebert
Sharon Hebert & Associates
(225) 910-0911
16 in this area
56 Total Sales
Map
Source: Greater Baton Rouge Association of REALTORS®
MLS Number: 2025005910
APN: 07271-200
- 41158 2nd Colonial St
- 18242 Muddy Creek Rd
- 42556 Louisiana 42
- 40512 Louisiana 42
- 38402 Louisiana 42
- 38418 Louisiana 42
- 18049 Diaz Rd
- 41304 Orchid Dr
- 18120 Manning Dr
- 17463 Berkshire Dr
- 17461 Berkshire Dr
- 17457 Berkshire Dr
- 17455 Berkshire Dr
- 17445 Berkshire Dr Unit 43
- 18226 Little Prairie Rd
- TBD Little Prairie Rd
- 17299 Penn Blvd
- 40528 Misty Oak Ct
- 17657 Golden Eagle Dr
- 41409 Stonebrook Ave
