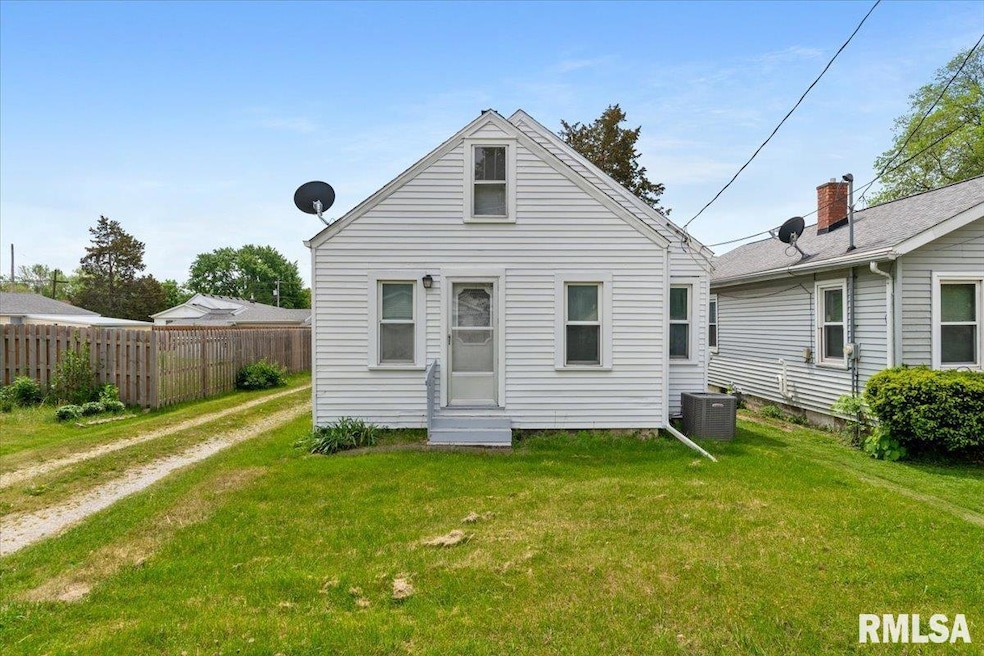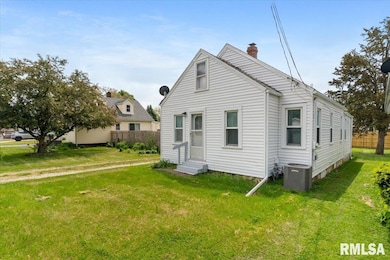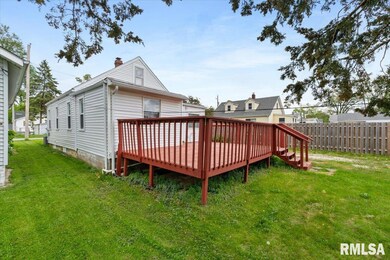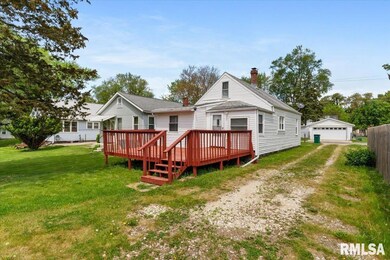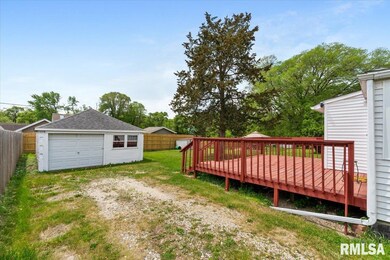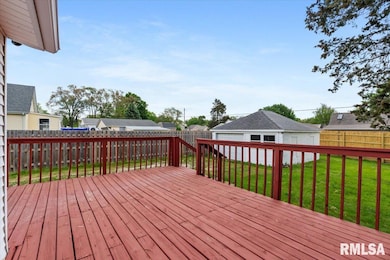
$89,000
- 1 Bed
- 1 Bath
- 720 Sq Ft
- 134 24th Ave
- East Moline, IL
A story book yard with beautiful flowers, brick walkway to the back door, and a fenced area. You can watch deer from your yard. Enter in the front door to the living area that opens to eat in the kitchen with a great area for the table with lots of sunlight coming in the windows. The bedroom is a good size with great light from the windows and wood floors. Laundry room on main floor. The
Shirley Masterson Ruhl&Ruhl REALTORS Moline
