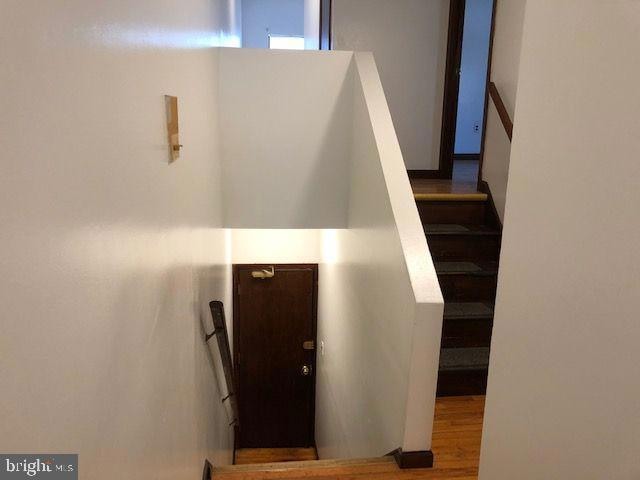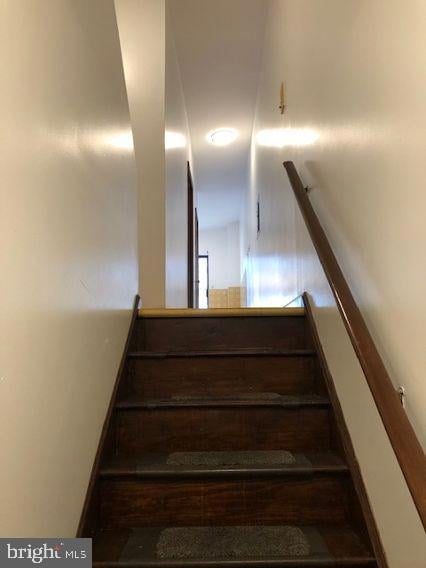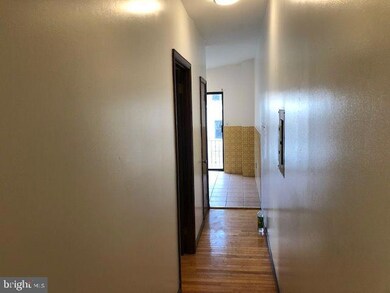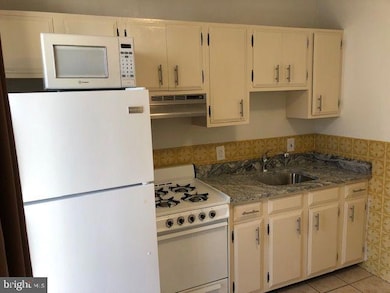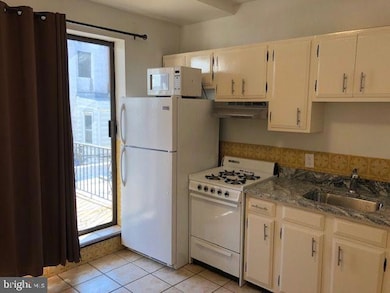1812 3RD Callowhill St Unit B Philadelphia, PA 19130
Logan Square NeighborhoodHighlights
- Deck
- No HOA
- Eat-In Kitchen
- Wood Flooring
- Den
- 2-minute walk to Matthias Baldwin Park
About This Home
2 bedroom w/refinished hardwood floors throughout, very large living room with high ceilings, somewhat of an open concept, one-bedroom can accommodate a king size bedroom set, the other bedroom can accommodate a full sized bed and a dresser, eat-in kitchen w/refrigerator new granite counter tops, rear deck facing the city skyline, central air conditioned, on-site clothes washer/dryer in the basement, 3rd floor of a 3-story building. Close to the Parkway, Logan circle, Schuylkill River trail, Sabrina's Cafe, Whole foods and Target. $20.00/adult application fee, plus $45.00 for background check. applicants should have a good tenant performance score and income to support the rent, co-signers who are family members are accepted. No Pets unless certified pets. The owner is related to agent. Please note that this unit is available for move in 5/15/25, however, it is part of a sublease until 07/31/25 and then would renew until 07/31/26 at a rental of $1,500/month.
Condo Details
Home Type
- Condominium
Year Built
- Built in 1983
Home Design
- Brick Exterior Construction
Interior Spaces
- 900 Sq Ft Home
- Property has 1 Level
- Living Room
- Den
- Wood Flooring
- Laundry in Basement
Kitchen
- Eat-In Kitchen
- Range Hood
Bedrooms and Bathrooms
- 2 Main Level Bedrooms
- En-Suite Primary Bedroom
- 1 Full Bathroom
Outdoor Features
- Deck
Utilities
- Forced Air Heating and Cooling System
- Natural Gas Water Heater
Listing and Financial Details
- Residential Lease
- Security Deposit $1,600
- Tenant pays for electricity, heat, gas, hot water, insurance
- 15-Month Lease Term
- Available 5/1/25
- $20 Application Fee
- Assessor Parcel Number 871289100
Community Details
Overview
- No Home Owners Association
- Low-Rise Condominium
- Logan Square Subdivision
Amenities
- Laundry Facilities
Pet Policy
- No Pets Allowed
Map
Source: Bright MLS
MLS Number: PAPH2461160
- 1817 Carlton St
- 421 N 20th St
- 2001 Hamilton St Unit 1523
- 2001 Hamilton St Unit 1124
- 2001 Hamilton St Unit 1029
- 2001 Hamilton St Unit 1614
- 2001 Hamilton St Unit 1521
- 2001 Hamilton St Unit 909
- 2001 Hamilton St Unit 715
- 2001 Hamilton St Unit 1222
- 2001 Hamilton St Unit 1825
- 2001 Hamilton St Unit 922
- 2001 Hamilton St Unit 401
- 2001 Hamilton St Unit 514
- 2001 Hamilton St Unit P201
- 2001 Hamilton St Unit 503
- 2001 Hamilton St Unit 1821
- 2001 Hamilton St Unit 1417
- 2001 Hamilton St Unit 1024
- 2001 Hamilton St Unit 2027
