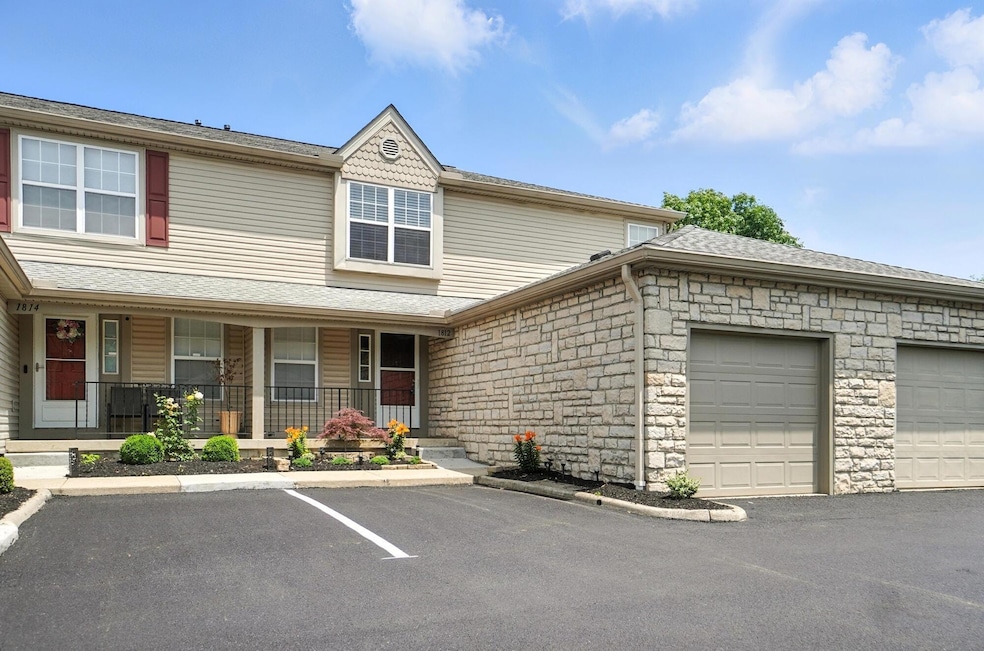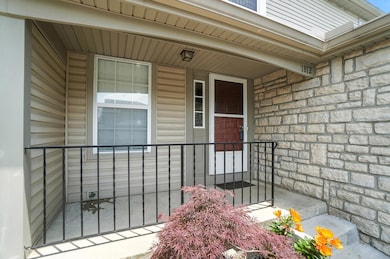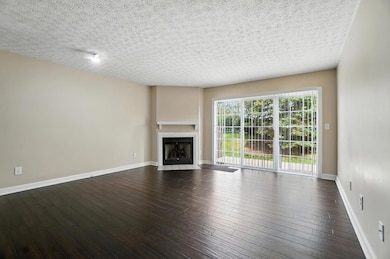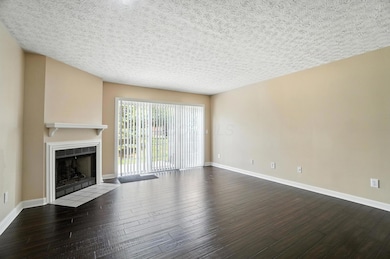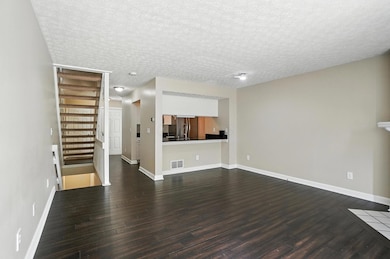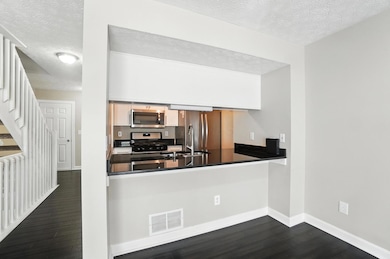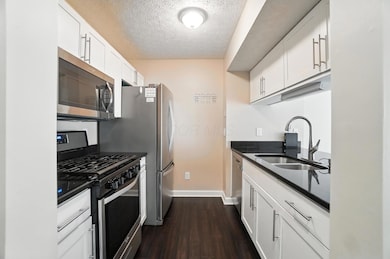
1812 Bennigan Dr Unit 88C Hilliard, OH 43026
Sweetwater NeighborhoodHighlights
- Fitness Center
- Clubhouse
- Community Pool
- Hilliard Bradley High School Rated A-
- Deck
- 1 Car Attached Garage
About This Home
As of July 2025Welcome to this well-maintained and move-in ready condo offering comfort, convenience, and style. Featuring a spacious 1 car garage, this home includes a cozy fireplace perfect for relaxing evenings, a recreational area in the basement ideal for entertaining or creating your own home gym or office, and a private deck great for outdoor dining or enjoying a morning coffee. Located just minutes from freeway access, shopping centers, and grocery stores, you'll enjoy the ease of commuting and having everyday essentials right around the corner. This condo fits so many different lifestyles and has everything you need to feel right at home. Don't miss out, schedule your showing today!
Last Agent to Sell the Property
Hart Real Estate Agency LLC License #2015003766 Listed on: 06/20/2025
Property Details
Home Type
- Condominium
Est. Annual Taxes
- $3,825
Year Built
- Built in 1995
HOA Fees
- $322 Monthly HOA Fees
Parking
- 1 Car Attached Garage
Home Design
- Block Foundation
Interior Spaces
- 1,224 Sq Ft Home
- 2-Story Property
- Gas Log Fireplace
- Insulated Windows
- Basement
- Recreation or Family Area in Basement
Kitchen
- Gas Range
- Microwave
- Dishwasher
Bedrooms and Bathrooms
- 2 Bedrooms
Laundry
- Laundry on lower level
- Electric Dryer Hookup
Utilities
- Forced Air Heating and Cooling System
- Heating System Uses Gas
- Gas Water Heater
Additional Features
- Deck
- Two or More Common Walls
Listing and Financial Details
- Court or third-party approval is required for the sale
- Assessor Parcel Number 560-230764
Community Details
Overview
- Association fees include lawn care, snow removal
- Association Phone (614) 856-3770
- Onyx HOA
- On-Site Maintenance
Amenities
- Clubhouse
- Recreation Room
Recreation
- Fitness Center
- Community Pool
- Snow Removal
Ownership History
Purchase Details
Home Financials for this Owner
Home Financials are based on the most recent Mortgage that was taken out on this home.Purchase Details
Home Financials for this Owner
Home Financials are based on the most recent Mortgage that was taken out on this home.Purchase Details
Purchase Details
Purchase Details
Home Financials for this Owner
Home Financials are based on the most recent Mortgage that was taken out on this home.Similar Homes in the area
Home Values in the Area
Average Home Value in this Area
Purchase History
| Date | Type | Sale Price | Title Company |
|---|---|---|---|
| Warranty Deed | $155,000 | Chicago Title | |
| Warranty Deed | $134,500 | Expedient Title | |
| Sheriffs Deed | $93,000 | None Available | |
| Deed | -- | None Available | |
| Deed | $85,350 | -- |
Mortgage History
| Date | Status | Loan Amount | Loan Type |
|---|---|---|---|
| Open | $141,800 | New Conventional | |
| Previous Owner | $104,000 | New Conventional | |
| Previous Owner | $105,400 | FHA | |
| Previous Owner | $105,400 | FHA | |
| Previous Owner | $94,500 | Unknown | |
| Previous Owner | $10,000 | Credit Line Revolving | |
| Previous Owner | $74,000 | Unknown | |
| Previous Owner | $45,350 | FHA |
Property History
| Date | Event | Price | Change | Sq Ft Price |
|---|---|---|---|---|
| 07/22/2025 07/22/25 | Sold | $215,000 | -4.4% | $176 / Sq Ft |
| 06/20/2025 06/20/25 | For Sale | $224,900 | +45.1% | $184 / Sq Ft |
| 03/31/2025 03/31/25 | Off Market | $155,000 | -- | -- |
| 03/31/2025 03/31/25 | Off Market | $134,500 | -- | -- |
| 09/30/2020 09/30/20 | Sold | $155,000 | +3.4% | $151 / Sq Ft |
| 08/10/2020 08/10/20 | For Sale | $149,900 | +11.4% | $146 / Sq Ft |
| 09/15/2017 09/15/17 | Sold | $134,500 | -0.4% | $131 / Sq Ft |
| 08/16/2017 08/16/17 | Pending | -- | -- | -- |
| 08/11/2017 08/11/17 | For Sale | $134,999 | -- | $132 / Sq Ft |
Tax History Compared to Growth
Tax History
| Year | Tax Paid | Tax Assessment Tax Assessment Total Assessment is a certain percentage of the fair market value that is determined by local assessors to be the total taxable value of land and additions on the property. | Land | Improvement |
|---|---|---|---|---|
| 2024 | $3,825 | $67,730 | $12,250 | $55,480 |
| 2023 | $3,314 | $67,725 | $12,250 | $55,475 |
| 2022 | $2,881 | $47,150 | $6,580 | $40,570 |
| 2021 | $2,878 | $47,150 | $6,580 | $40,570 |
| 2020 | $2,902 | $47,670 | $6,580 | $41,090 |
| 2019 | $2,717 | $38,120 | $5,250 | $32,870 |
| 2018 | $2,142 | $38,120 | $5,250 | $32,870 |
| 2017 | $2,777 | $38,120 | $5,250 | $32,870 |
| 2016 | $1,682 | $30,700 | $7,180 | $23,520 |
| 2015 | $1,577 | $30,700 | $7,180 | $23,520 |
| 2014 | $1,580 | $30,700 | $7,180 | $23,520 |
| 2013 | $800 | $30,695 | $7,175 | $23,520 |
Agents Affiliated with this Home
-
M
Seller's Agent in 2025
Michael Hart
Hart Real Estate Agency LLC
-
G
Seller Co-Listing Agent in 2025
Gregory Hart
Hart Real Estate Agency LLC
-
A
Buyer's Agent in 2025
Angela Tlahuel Flores
NextHome Experience
-
A
Seller's Agent in 2020
Amy Hall
Keller Williams Greater Cols
-
J
Buyer's Agent in 2020
J. Gregory Hart
HER, Inc., Realtors
-
S
Seller's Agent in 2017
Sahar Shalash
E-Merge
Map
Source: Columbus and Central Ohio Regional MLS
MLS Number: 225022567
APN: 560-230764
- 1814 Bennigan Dr Unit 88B
- 5690 Kilbury Ln Unit 120d
- 1845 Messner Dr Unit 57E
- 5701 Kilbury Ln Unit 124A
- 5678 Mango Ln Unit 104A
- 5641 Everbrook Dr Unit 42D
- 5692 Palos Ln Unit 168D
- 2037 Burbridge Ln Unit 31B
- 5630 Valencia Park Blvd Unit 20C
- 1652 Bennigan Dr Unit 175A
- 5622 Andrea Ln
- 5930 Lakefront Ave
- 2010 Dry Wash Rd
- 5778 Lonerise Ln
- 5983 Cape Coral Ln
- 5957 Lakefront Ave
- 5809 Annmary Rd
- 1566 Galleon Blvd
- 1993 Schrive Dr
- 5695 Rachel Ct
