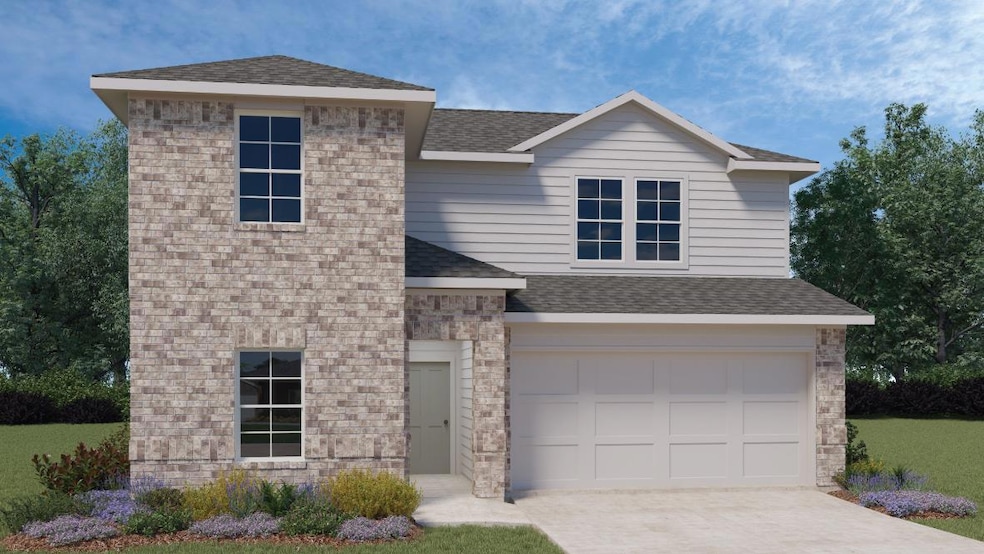1812 Buntline Hitch Dr Leander, TX 78641
Larkspur Park NeighborhoodEstimated payment $2,644/month
Highlights
- New Construction
- Main Floor Primary Bedroom
- Quartz Countertops
- Liberty Hill High School Rated A-
- High Ceiling
- Private Yard
About This Home
UNDER CONSTRUCTION - EST COMPLETION NOW!!!!!!!!!!!!!!!!!!!!!
Photos are representative of plan and may vary as built.
Take a look at the Mitchell floorplan at Bar W Ranch in Leander, TX. This two-story floorplan offers 2,316 square feet of living space across 4 bedrooms, 3 bathrooms, and a gameroom. There are 2 exterior elevations to choose from.
Walk through the long entry into the perfect kitchen that features granite or quartz countertops, stainless steel appliances, and a walk-in pantry. The kitchen overlooks the dining area and the family room. A secondary bedroom and bathroom are located downstairs along with the laundry room. The main bedroom, bedroom 1, is located off of the family room and offers a walk in shower and huge walk in closet.
Upstairs you will find two secondary bedrooms featuring walk in closets, a full bathroom along with a gameroom.
This home comes included with a professionally designed landscape package and a full irrigation system as well as our Home is Connected® base package that offers devices such as offers devices such as the Amazon Echo Pop, a Video Doorbell, Deako Smart Light Switch, a Honeywell Thermostat, and more.
Listing Agent
D.R. Horton, AMERICA'S Builder Brokerage Phone: (512) 345-4663 License #0245076 Listed on: 09/09/2025

Home Details
Home Type
- Single Family
Year Built
- Built in 2025 | New Construction
Lot Details
- 4,792 Sq Ft Lot
- Lot Dimensions are 50x120
- West Facing Home
- Wood Fence
- Rain Sensor Irrigation System
- Dense Growth Of Small Trees
- Private Yard
- Back Yard
HOA Fees
- $50 Monthly HOA Fees
Parking
- 2 Car Attached Garage
- Front Facing Garage
Home Design
- Brick Exterior Construction
- Slab Foundation
- Shingle Roof
- Masonry Siding
Interior Spaces
- 2,316 Sq Ft Home
- 2-Story Property
- High Ceiling
- Recessed Lighting
- Double Pane Windows
- Window Treatments
- Laundry Room
Kitchen
- Open to Family Room
- Walk-In Pantry
- Oven
- Gas Cooktop
- Microwave
- Dishwasher
- ENERGY STAR Qualified Appliances
- Kitchen Island
- Quartz Countertops
- Disposal
Flooring
- Carpet
- Vinyl
Bedrooms and Bathrooms
- 4 Bedrooms | 2 Main Level Bedrooms
- Primary Bedroom on Main
- Walk-In Closet
- 3 Full Bathrooms
- Double Vanity
- Walk-in Shower
Home Security
- Prewired Security
- Smart Home
Schools
- Bar W Elementary School
- Santa Rita Middle School
- Liberty Hill High School
Utilities
- Central Heating and Cooling System
- Phone Available
- Cable TV Available
Additional Features
- Smart Technology
- Covered Patio or Porch
Listing and Financial Details
- Assessor Parcel Number 1812 Buntline Hitch Dr
- Tax Block JJ
Community Details
Overview
- Association fees include common area maintenance
- Bar W Ranch Association
- Built by DR HORTON
- Bar W Ranch Subdivision
Recreation
- Park
- Trails
Map
Home Values in the Area
Average Home Value in this Area
Property History
| Date | Event | Price | Change | Sq Ft Price |
|---|---|---|---|---|
| 09/15/2025 09/15/25 | For Rent | $2,500 | 0.0% | -- |
| 09/09/2025 09/09/25 | For Sale | $409,990 | -- | $177 / Sq Ft |
Source: Unlock MLS (Austin Board of REALTORS®)
MLS Number: 9052083
- 1828 Buntline Hitch Dr
- 1833 Buntline Hitch Dr
- 1837 Buntline Hitch Dr
- 1816 Buntline Hitch Dr
- 1825 Buntline Hitch Dr
- 1821 Buntline Hitch Dr
- 1917 Buntline Hitch Dr
- 1921 Buntline Hitch Dr
- 1913 Buntline Hitch Dr
- 1905 Buntline Hitch Dr
- 1900 Buntline Hitch Dr
- 1905 Marlin Spike Dr
- 1824 Marlin Spike Dr
- 1912 Marlin Spike Dr
- 1825 Marlin Spike Dr
- 1908 Marlin Spike Dr
- 1920 Marlin Spike Dr
- 1924 Marlin Spike Dr
- 1909 Marlin Spike Dr
- 2124 Rosin Jaw Walk
- 2201 Bobtail Pass
- 2105 Suncup St
- 2300 Bravo Pass
- 2037 Wilsons Warbler Dr
- 2409 Gabriels Horn Rd
- 2208 Bell Mare View
- 1821 Arapaho Mountain Pass
- 2316 Gold Dust Trail
- 1736 Cherokee Nation Trail
- 2341 March Hare Trace
- 2344 Ranny Cove
- 1629 Arapaho Mountain Pass
- 504 Saturnia Dr
- 2233 Bellisa Vista Dr
- 441 Saturnia Dr
- 301 Montauk Loop
- 208 Montauk Loop
- 412 Montauk Loop
- 1932 Sir Nathaniel Ln
- 2704 Indian Clover Trail


