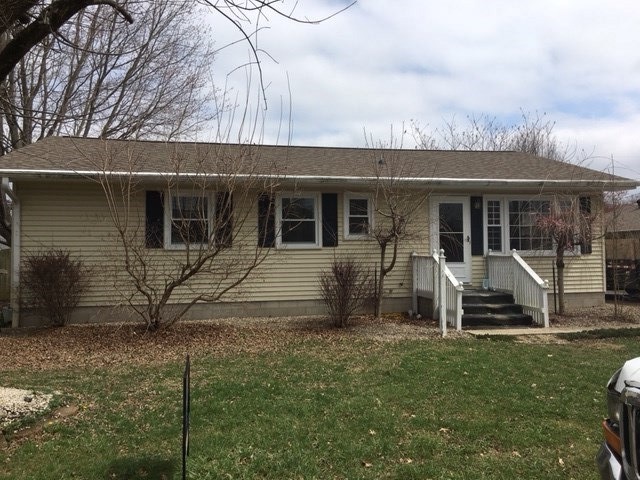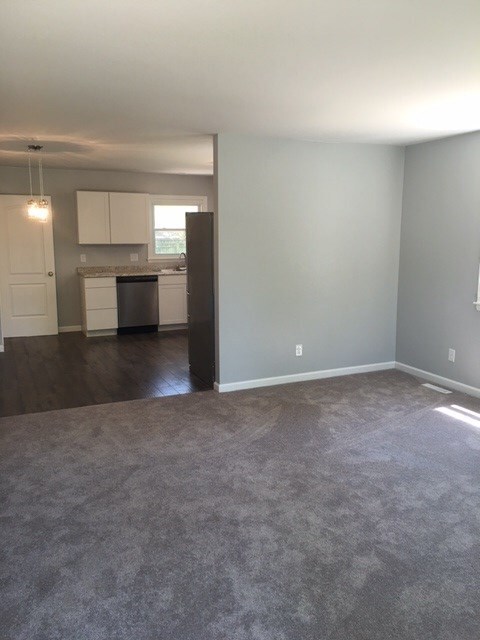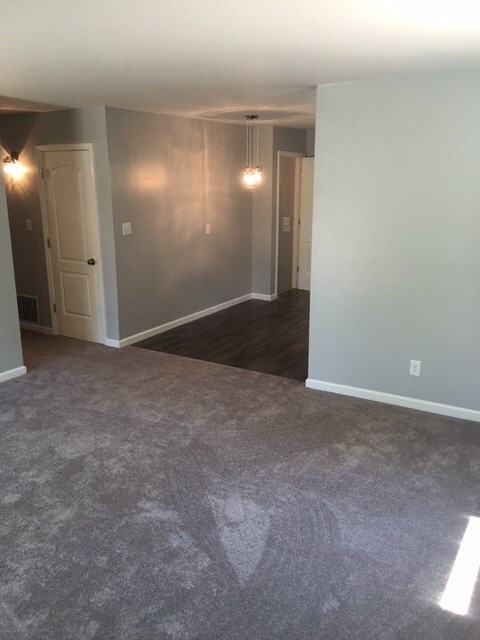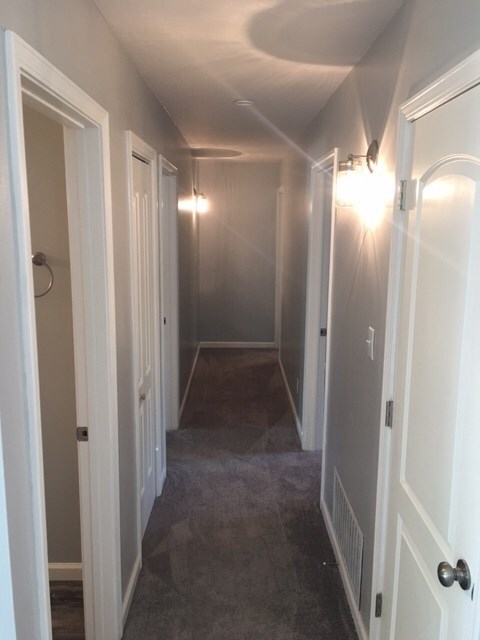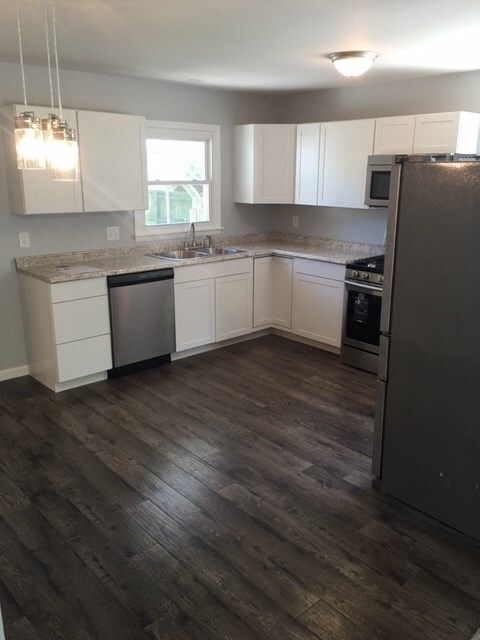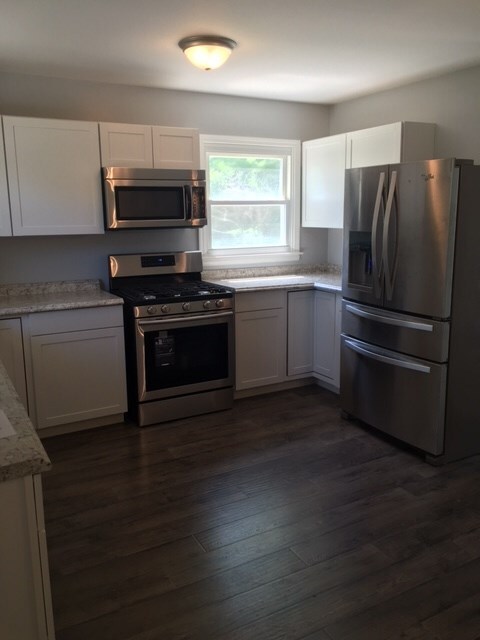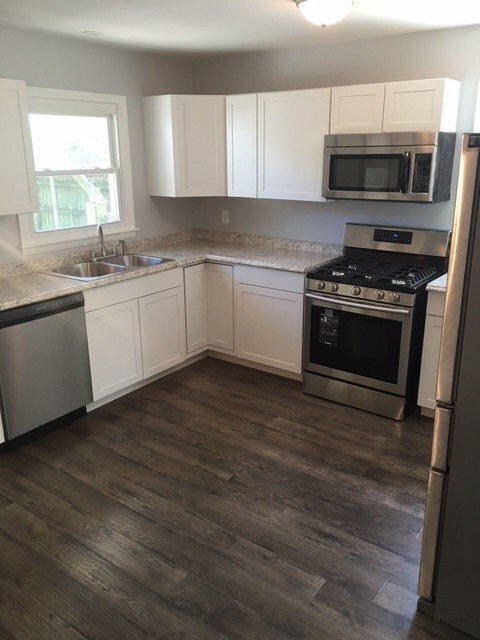1812 Circle Dr Bedford, IN 47421
Estimated Value: $227,000 - $271,000
Highlights
- Ranch Style House
- En-Suite Primary Bedroom
- Storm Doors
- Double Pane Windows
- Forced Air Heating and Cooling System
- Wood Fence
About This Home
As of September 2017COMPLETELY REMODELED!!! This lovely home has 3 bedrooms ( with a possible 4th in the lower level), 2 bathrooms, nice master suite with two walk-in closets, fenced yard, fully finished basement, an all seasons room off the kitchen and over 2500 sq. ft. of living space. Move right into this turn key home that has been updated with all new flooring, paint, light fixtures, all new plumbing, cabinets, doors, trim, countertops, stainless steel appliances, new bathrooms, 100% waterproofed basement and the list goes on...Make sure to take a tour before its gone! Owner holds a valid Indiana Real Estate License.
Home Details
Home Type
- Single Family
Est. Annual Taxes
- $1,948
Year Built
- Built in 1964
Lot Details
- 7,841 Sq Ft Lot
- Lot Dimensions are 80x98
- Wood Fence
- Level Lot
Home Design
- Ranch Style House
- Shingle Roof
- Vinyl Construction Material
Interior Spaces
- Double Pane Windows
- Storm Doors
- Laminate Countertops
Flooring
- Carpet
- Laminate
Bedrooms and Bathrooms
- 3 Bedrooms
- En-Suite Primary Bedroom
- 2 Full Bathrooms
Finished Basement
- Basement Fills Entire Space Under The House
- Block Basement Construction
Location
- Suburban Location
Utilities
- Forced Air Heating and Cooling System
- Heating System Uses Gas
Listing and Financial Details
- Assessor Parcel Number 47-06-22-501-041.000-010
Ownership History
Purchase Details
Home Financials for this Owner
Home Financials are based on the most recent Mortgage that was taken out on this home.Home Values in the Area
Average Home Value in this Area
Purchase History
| Date | Buyer | Sale Price | Title Company |
|---|---|---|---|
| Morris Kelsey A | -- | -- |
Property History
| Date | Event | Price | Change | Sq Ft Price |
|---|---|---|---|---|
| 09/28/2017 09/28/17 | Sold | $153,000 | +2.1% | $58 / Sq Ft |
| 08/01/2017 08/01/17 | Pending | -- | -- | -- |
| 03/29/2017 03/29/17 | For Sale | $149,900 | -- | $57 / Sq Ft |
Tax History Compared to Growth
Tax History
| Year | Tax Paid | Tax Assessment Tax Assessment Total Assessment is a certain percentage of the fair market value that is determined by local assessors to be the total taxable value of land and additions on the property. | Land | Improvement |
|---|---|---|---|---|
| 2024 | $1,786 | $171,700 | $15,000 | $156,700 |
| 2023 | $1,622 | $155,800 | $14,500 | $141,300 |
| 2022 | $1,445 | $147,100 | $14,200 | $132,900 |
| 2021 | $1,176 | $117,600 | $14,000 | $103,600 |
| 2020 | $1,151 | $115,100 | $13,700 | $101,400 |
| 2019 | $1,098 | $109,800 | $13,400 | $96,400 |
| 2018 | $1,062 | $106,200 | $13,200 | $93,000 |
| 2017 | $902 | $91,600 | $12,900 | $78,700 |
| 2016 | $1,948 | $97,400 | $12,600 | $84,800 |
| 2014 | $367 | $94,500 | $12,700 | $81,800 |
Map
Source: Indiana Regional MLS
MLS Number: 201712828
APN: 47-06-22-501-041.000-010
- 1803 Linwood Dr
- 1807 Linwood Dr
- 1725 Windwood Dr
- 1709 Linwood Dr
- 151 J Hunter Dr
- 307 Eastwood Dr
- 408 Northwood Dr
- 403 Northwood Dr
- 110 Edgewood Dr
- 129 Edgewood Dr
- 1406 Hillcrest Rd
- 2109 Norton Ln
- 2104 Norton Ln
- 1415 T St
- 2106 24th St
- 2303 Washington Ave
- 2702 Eastern Ave
- 1509 Q St
- 2711 Eastern Ave
- 1606 16th St
- 2409 Southwood Dr
- 1806 Circle Dr
- 1819 Linwood Dr
- 2405 Southwood Dr
- 1811 Circle Dr
- 1805 Circle Dr
- 1813 Linwood Dr
- 2505 Southwood Dr
- 1802 Circle Dr
- 1904 Circle Dr
- 1903 Circle Dr
- 1800 Circle Dr
- 1801 Circle Dr
- 1818 Central Ave
- 1818 Linwood Dr
- 2509 Southwood Dr
- 1812 Central Ave
- 2113 Southwood Dr
- 1812 Linwood Dr
- 2120 Southwood Dr
