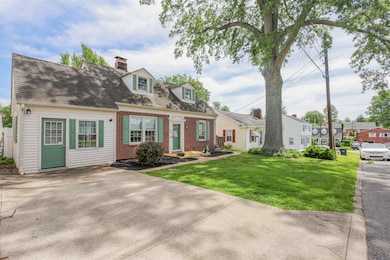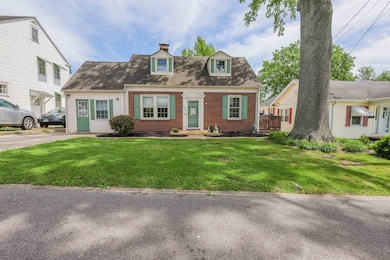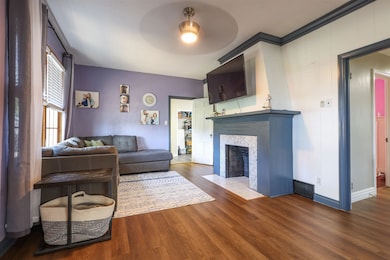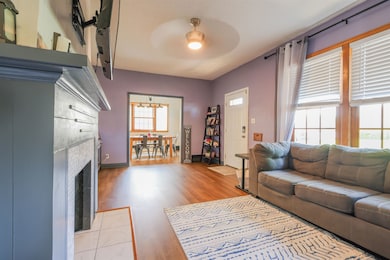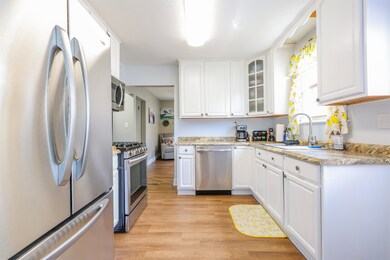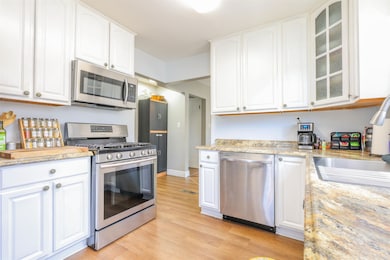
1812 Creston Place Ashland, KY 41101
Oakview-Blackburn NeighborhoodEstimated payment $1,421/month
Highlights
- Cape Cod Architecture
- Patio
- Fenced
- Deck
- Forced Air Heating and Cooling System
- Level Lot
About This Home
So much more than what meets the eye! Step inside this charming, move in ready, cape cod brick/sided with mostly finished walk-out basement. The main floor has so much to accommodate your needs and then some with 2 extra flex rooms. Think mudroom, office space, playroom, or creating a business out of your home with its own private entrance, separate from the main living space. Beyond the main floor, you can retreat to your private master suite with an oversized walk-in closet and full bathroom to unwind and relax at the end of the day. Be sure to take advantage of the walk out basement to accompany guests and in-laws with their own bedroom away from the main living quarters, separate family room and yet another bonus room that is only limited by your imagination. There is also plumbing for an additional half bath next to the guest bedroom just awaiting your own personal style of fixtures. Many updates have been provided for you, such as all new laminate flooring on the main floor and master suite, updated fixtures, HVAC unit, oversized kitchen sink, and so much more! And as if all of your boxes aren't already checked, enjoy this summer in your privacy fenced-in backyard while the kids play and the pets run free. Come see for yourself just how much this centrally located home in the heart of Ashland has to offer you!
Home Details
Home Type
- Single Family
Est. Annual Taxes
- $934
Lot Details
- Lot Dimensions are 48x100
- Fenced
- Level Lot
Parking
- No Garage
Home Design
- Cape Cod Architecture
- Block Foundation
- Composition Shingle
Interior Spaces
- 1.5-Story Property
- Decorative Fireplace
- Partially Finished Basement
- Basement Fills Entire Space Under The House
Kitchen
- Gas Range
- Microwave
- Dishwasher
Bedrooms and Bathrooms
- 4 Bedrooms
- 2 Full Bathrooms
Outdoor Features
- Deck
- Patio
- Storage Shed
Utilities
- Forced Air Heating and Cooling System
Map
Home Values in the Area
Average Home Value in this Area
Tax History
| Year | Tax Paid | Tax Assessment Tax Assessment Total Assessment is a certain percentage of the fair market value that is determined by local assessors to be the total taxable value of land and additions on the property. | Land | Improvement |
|---|---|---|---|---|
| 2024 | $934 | $152,000 | $20,000 | $132,000 |
| 2023 | $946 | $152,000 | $20,000 | $132,000 |
| 2022 | $957 | $152,000 | $20,000 | $132,000 |
| 2021 | $964 | $152,000 | $20,000 | $132,000 |
| 2020 | $999 | $154,500 | $20,000 | $134,500 |
| 2019 | $1,001 | $154,500 | $0 | $0 |
| 2018 | $1,013 | $154,500 | $0 | $0 |
| 2017 | $970 | $154,500 | $0 | $0 |
| 2016 | $929 | $154,500 | $0 | $0 |
| 2015 | $929 | $51,000 | $5,000 | $46,000 |
| 2012 | -- | $51,000 | $5,000 | $46,000 |
Property History
| Date | Event | Price | Change | Sq Ft Price |
|---|---|---|---|---|
| 05/20/2025 05/20/25 | For Sale | $239,900 | +57.8% | $81 / Sq Ft |
| 02/07/2020 02/07/20 | Sold | $152,000 | -1.6% | $46 / Sq Ft |
| 01/10/2020 01/10/20 | Pending | -- | -- | -- |
| 05/28/2015 05/28/15 | Sold | $154,500 | -- | $50 / Sq Ft |
| 04/16/2015 04/16/15 | Pending | -- | -- | -- |
Purchase History
| Date | Type | Sale Price | Title Company |
|---|---|---|---|
| Commissioners Deed | $25,000 | None Listed On Document | |
| Deed | $152,000 | None Available | |
| Special Warranty Deed | $83,000 | None Available | |
| Commissioners Deed | $100,000 | None Available | |
| Deed | $136,000 | None Available |
Mortgage History
| Date | Status | Loan Amount | Loan Type |
|---|---|---|---|
| Previous Owner | $144,400 | New Conventional | |
| Previous Owner | $121,000 | Commercial | |
| Previous Owner | $129,200 | New Conventional | |
| Previous Owner | $81,101 | New Conventional |
Similar Homes in Ashland, KY
Source: Ashland Area Board of REALTORS®
MLS Number: 58804
APN: 031-15-07-010.00
- 12536 Highway 60
- 1409 Maryland Pkwy
- 617 Long St
- 1333 Kentucky Ave
- 1309 Maryland Ct
- 0 Boone St
- 0 Oakview Rd
- 536 Old Stage Rd
- 2234 Horne St
- 0 Pollard Rd
- 601 Pollard Rd
- 2431 Henderson St
- 1121 2nd Circle Prospect
- 2635 Garfield Ave
- 0 E Altamont Unit 58744
- 2720 Bruce Dr
- 0 Amanda Furnace Dr
- 1542 Prospect Place
- 1918 Prospect Ave
- 2504 Oaklawn Ct

