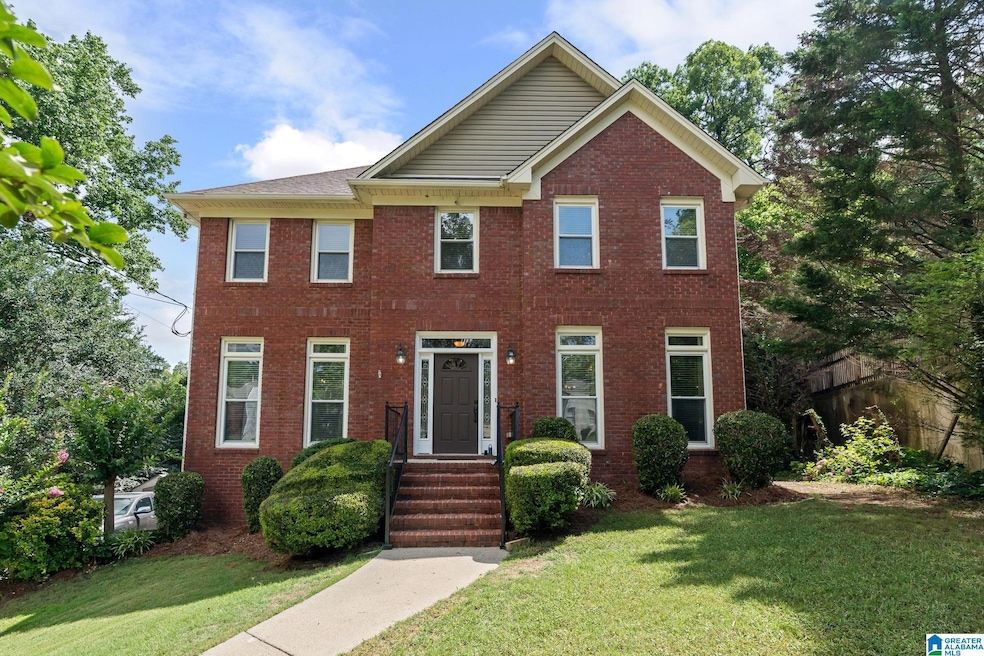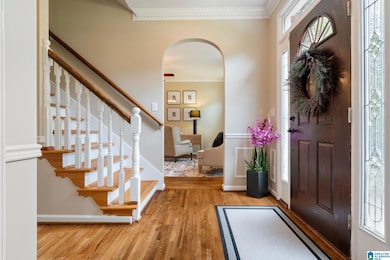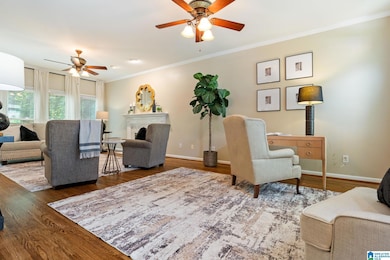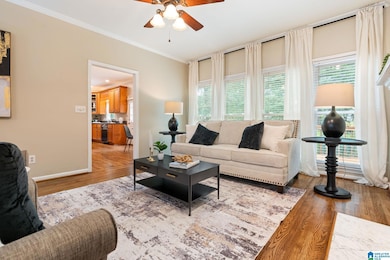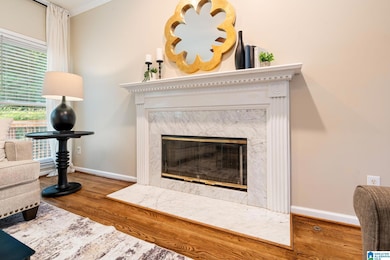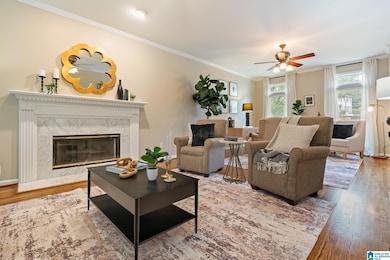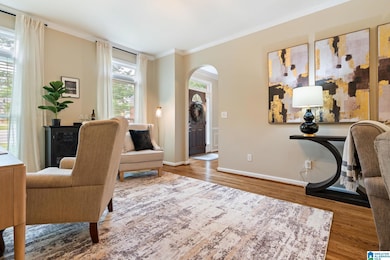1812 Cross Cir Birmingham, AL 35244
Estimated payment $2,166/month
Highlights
- Deck
- Attic
- Attached Garage
- South Shades Crest Elementary School Rated A
- Fenced Yard
- Recessed Lighting
About This Home
Beautiful home in Hoover School System under $400,000 is a must see! The heart of the home features a generously sized living room with ample space for both everyday relaxation and entertaining, offering flexible furniture arrangements and creating an inviting atmosphere. The layout flows seamlessly to an open deck that serves as an extension of the indoor living space, providing the perfect setting for morning coffee, evening dinners, or simply enjoying the peaceful surroundings. The outdoor amenities truly set this property apart, with a spacious backyard that offers endless possibilities for gardening, play areas, outdoor dining, or simply enjoying the privacy that comes with being positioned on a large lot. The basement features a bonus room, complete with a full bathroom that could even be used as a 4th bedroom. All of the windows were replaced with energy efficient, double pained windows. The exterior is maintenance free with Brick and Vinyl Siding. New Carpet and Furnace 2025.
Home Details
Home Type
- Single Family
Est. Annual Taxes
- $2,555
Year Built
- Built in 1996
Lot Details
- 0.5 Acre Lot
- Fenced Yard
Parking
- Attached Garage
- Side Facing Garage
Home Design
- Brick Exterior Construction
- Vinyl Siding
Interior Spaces
- Recessed Lighting
- Marble Fireplace
- Gas Fireplace
- Living Room with Fireplace
- Laminate Countertops
- Attic
- Basement
Bedrooms and Bathrooms
- 4 Bedrooms
Laundry
- Laundry on main level
- Washer and Electric Dryer Hookup
Schools
- South Shades Crest Elementary School
- Bumpus Middle School
- Hoover High School
Additional Features
- Deck
- Gas Water Heater
Map
Home Values in the Area
Average Home Value in this Area
Tax History
| Year | Tax Paid | Tax Assessment Tax Assessment Total Assessment is a certain percentage of the fair market value that is determined by local assessors to be the total taxable value of land and additions on the property. | Land | Improvement |
|---|---|---|---|---|
| 2024 | $2,555 | $35,920 | -- | -- |
| 2022 | $2,346 | $33,040 | $8,000 | $25,040 |
| 2021 | $2,020 | $28,560 | $8,000 | $20,560 |
| 2020 | $1,837 | $25,890 | $8,000 | $17,890 |
| 2019 | $1,827 | $25,900 | $0 | $0 |
| 2018 | $1,607 | $22,860 | $0 | $0 |
| 2017 | $1,607 | $22,860 | $0 | $0 |
| 2016 | $1,679 | $23,860 | $0 | $0 |
| 2015 | $1,679 | $23,860 | $0 | $0 |
| 2014 | $1,658 | $23,500 | $0 | $0 |
| 2013 | $1,658 | $23,500 | $0 | $0 |
Property History
| Date | Event | Price | List to Sale | Price per Sq Ft |
|---|---|---|---|---|
| 11/21/2025 11/21/25 | For Sale | $369,900 | -- | $150 / Sq Ft |
Purchase History
| Date | Type | Sale Price | Title Company |
|---|---|---|---|
| Warranty Deed | $220,900 | -- | |
| Survivorship Deed | $207,500 | -- | |
| Warranty Deed | $198,000 | -- |
Mortgage History
| Date | Status | Loan Amount | Loan Type |
|---|---|---|---|
| Open | $176,720 | Purchase Money Mortgage | |
| Previous Owner | $197,125 | No Value Available | |
| Previous Owner | $188,100 | No Value Available | |
| Closed | $33,135 | No Value Available |
Source: Greater Alabama MLS
MLS Number: 21437329
APN: 39-00-31-3-000-002.075
- 2058 Crosscrest Dr
- 1521 Cypress Cove Cir
- 1680 Russet Hill Cir
- 1916 Strawberry Ln
- 5850 Water Point Ln
- 5629 Park Side Cir
- 1713 Strawberry Ln
- 413 Russet Hill Rd
- 5527 Lake Cyrus Ln
- 5131 Park Side Cir
- 5569 Park Side Cir
- 1860 Russet Hill Cir
- 2412 Fluker Dr
- 5536 Park Side Cir
- 5712 Cypress Trace
- 5584 Park Side Rd
- 5581 Park Side Rd
- 2417 Southwood Trace
- 600 Crest View Cir
- 5488 Park Side Rd
- 2811 Southwood Ln
- 6005 Russet Meadows Dr
- 2012 Russet Meadows Ct
- 5987 Waterside Dr
- 6209 Shades Pointe Ln
- 6078 Russet Meadows Dr
- 6608 Rice Cir
- 6534 Creek Cir
- 3117 Parkwood Rd
- 118 Fox Hollies Blvd
- 5651 Colony Ln
- 1972 Blackridge Rd
- 1121 Colina St
- 4617 Everlee Pkwy
- 1811 Kaver Ln
- 1782 Deverell Ln
- 1810 Kaver Ln
- 5830 Elsie Rd
- 2941 Henry Pass
- 687 Flag Cir
