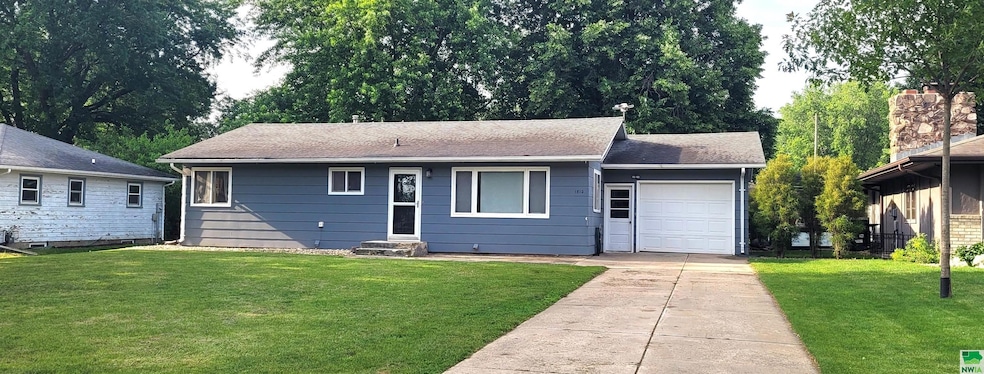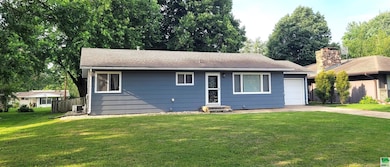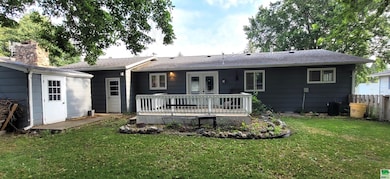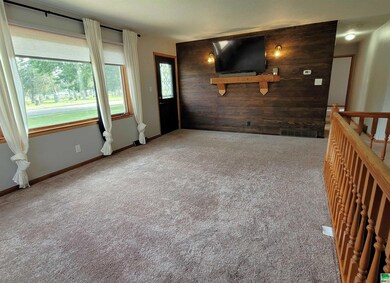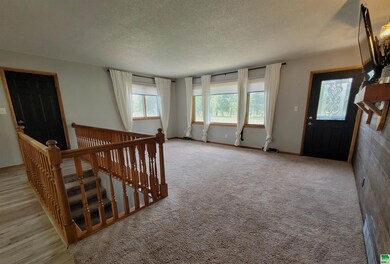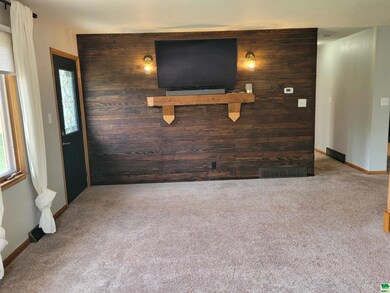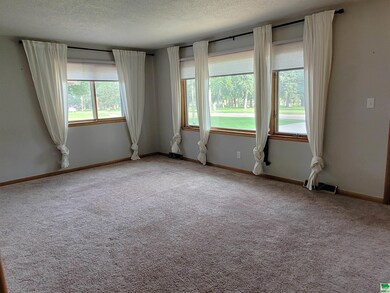1812 E 9th St Sheldon, IA 51201
Estimated payment $1,277/month
Highlights
- Deck
- Ranch Style House
- 1 Car Attached Garage
- East Elementary School Rated A
- Fenced Yard
- Living Room
About This Home
Here is a great opportunity for a three bedroom, two bathroom ranch style home with plenty of yard space. Many upgrades have been made to the home over the years by previous owners. All of the ceilings and walls have been freshly painted in the last several years and the kitchen cabinets have also been painted and have stylish new hardware. The home has a nice open layout with the living room to the front of the home. The spacious feel is created by the openness of the adjoining kitchen, dining and den areas. The main floor has a full bath and two nice sized bedrooms. The basement offers additional living space with vinyl plank flooring, LED lighting and freshly painted walls and ceilings. There is a nice sized third bedroom with a new closet and egress window. There is a bonus room that could easily be used as a non-conforming fourth bedroom, but it lacks an egress window. The new owner will appreciate the rec room that features a custom built bar, to aid in hosting social gatherings. The basement also has a nice bathroom with a walk-in shower. Homeowners will benefit from a nice single car attached garage and a shed in the back yard. The rear yard will be a great place to unwind. It has a nice deck with french doors leading to it from the dining area. There are mature shade trees and a fenced in yard. This house is ready for a new owner to continue the renovation to bring it to it's full potential! ***Any offer will be subject to approval of the IOWA DISTRICT COURT***
Home Details
Home Type
- Single Family
Est. Annual Taxes
- $2,748
Year Built
- Built in 1963
Lot Details
- 0.28 Acre Lot
- Fenced Yard
- Level Lot
Parking
- 1 Car Attached Garage
- Driveway
Home Design
- Ranch Style House
- Shingle Roof
- Hardboard
Interior Spaces
- Living Room
- Dining Room
Bedrooms and Bathrooms
- 3 Bedrooms
- 2 Bathrooms
Partially Finished Basement
- Basement Fills Entire Space Under The House
- Bedroom in Basement
- Laundry in Basement
Outdoor Features
- Deck
Schools
- Sheldon Elementary And Middle School
- Sheldon High School
Utilities
- Forced Air Heating and Cooling System
- Water Softener
- Internet Available
Listing and Financial Details
- Assessor Parcel Number 0046660000
Map
Home Values in the Area
Average Home Value in this Area
Tax History
| Year | Tax Paid | Tax Assessment Tax Assessment Total Assessment is a certain percentage of the fair market value that is determined by local assessors to be the total taxable value of land and additions on the property. | Land | Improvement |
|---|---|---|---|---|
| 2025 | $2,806 | $196,550 | $25,590 | $170,960 |
| 2024 | $2,806 | $170,350 | $22,840 | $147,510 |
| 2023 | $2,748 | $170,350 | $22,840 | $147,510 |
| 2022 | $2,192 | $133,110 | $19,690 | $113,420 |
| 2021 | $2,192 | $133,110 | $19,690 | $113,420 |
| 2020 | $1,830 | $113,800 | $11,810 | $101,990 |
| 2019 | $1,808 | $105,300 | $0 | $0 |
| 2018 | $1,690 | $105,300 | $0 | $0 |
| 2017 | $1,690 | $103,220 | $0 | $0 |
| 2016 | $1,858 | $103,220 | $0 | $0 |
| 2015 | $1,858 | $93,280 | $0 | $0 |
| 2014 | $1,672 | $93,280 | $0 | $0 |
Property History
| Date | Event | Price | Change | Sq Ft Price |
|---|---|---|---|---|
| 09/11/2025 09/11/25 | Pending | -- | -- | -- |
| 09/09/2025 09/09/25 | For Sale | $198,500 | 0.0% | $112 / Sq Ft |
| 06/23/2025 06/23/25 | Pending | -- | -- | -- |
| 06/18/2025 06/18/25 | For Sale | $198,500 | +28.9% | $112 / Sq Ft |
| 11/08/2021 11/08/21 | Sold | $154,000 | +2.7% | $87 / Sq Ft |
| 09/09/2021 09/09/21 | Pending | -- | -- | -- |
| 09/07/2021 09/07/21 | For Sale | $149,900 | -- | $85 / Sq Ft |
Purchase History
| Date | Type | Sale Price | Title Company |
|---|---|---|---|
| Warranty Deed | $89,500 | None Listed On Document | |
| Warranty Deed | $154,000 | None Available | |
| Warranty Deed | $130,000 | None Available | |
| Warranty Deed | $108,000 | None Available | |
| Warranty Deed | $87,000 | None Available |
Mortgage History
| Date | Status | Loan Amount | Loan Type |
|---|---|---|---|
| Previous Owner | $151,210 | FHA | |
| Previous Owner | $126,000 | New Conventional | |
| Previous Owner | $86,400 | Stand Alone Refi Refinance Of Original Loan | |
| Previous Owner | $86,400 | New Conventional | |
| Previous Owner | $101,000 | Stand Alone Refi Refinance Of Original Loan | |
| Previous Owner | $40,000 | No Value Available | |
| Previous Owner | $73,923 | No Value Available | |
| Previous Owner | $69,600 | Adjustable Rate Mortgage/ARM |
Source: Northwest Iowa Regional Board of REALTORS®
MLS Number: 829172
APN: 0000466600
