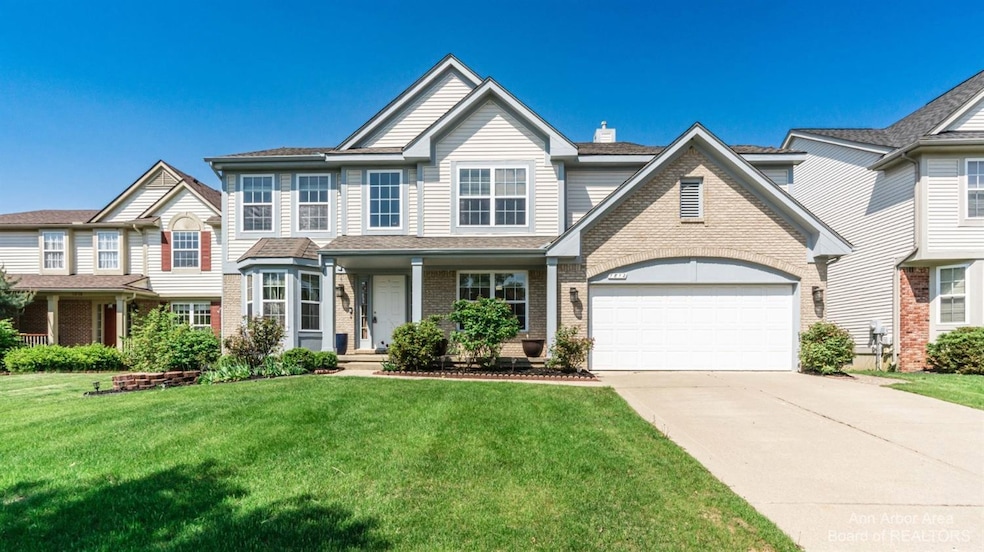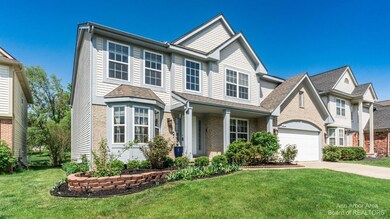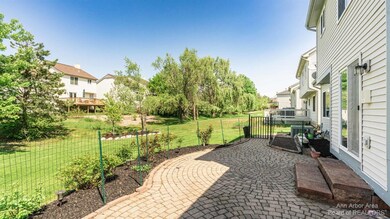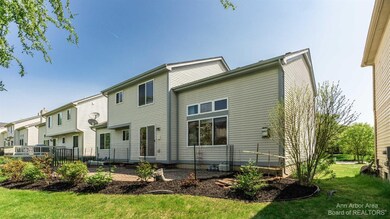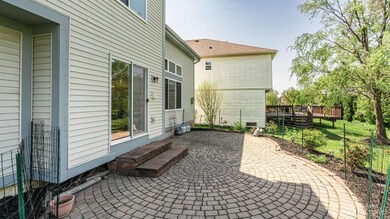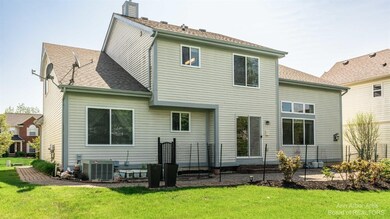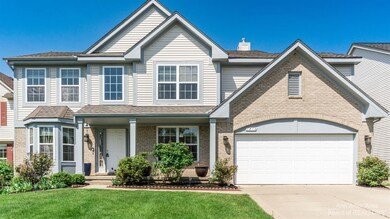
1812 Harley Dr Ann Arbor, MI 48103
Estimated Value: $573,635 - $625,000
Highlights
- Recreation Room
- Vaulted Ceiling
- Breakfast Area or Nook
- Dicken Elementary School Rated A
- Wood Flooring
- Porch
About This Home
As of June 2023Hard to find spacious & light-filled home just minutes away from downtown. As you step inside, you'll be greeted by a grand 2-story foyer, with formal dining & living rooms on either side, setting the stage for elegant gatherings. The open 2-story Great Room is a perfect space for relaxing seamlessly flowing into the granite kitchen & breakfast area, adorned with numerous windows that fill the space with natural light. The 1st and 2nd floors boast gleaming hardwood floors throughout. The primary bedroom suite with cathedral ceiling features a walk-in closet and a beautiful bath with soaker tub & separate shower, providing a serene retreat. Three other generously sized bedrooms on the 2nd floor offer ample space for family & guests. Don't miss the 5th bedroom on the main level with adjacent adjacent full bathroom, providing versatility & convenience. The beautifully finished lower level offers a plethora of possibilities with a vast open recreation space, a full bath, a 2nd kitchenette/bar area and a separate study/den. Sit back & relax on the pleasant paver patio. Benefit from lower Scio Township taxes. With loads of finished space throughout the home, this property is truly a gem. Don't miss out on this exceptional opportunity., Primary Bath, Rec Room: Finished
Last Agent to Sell the Property
Coldwell Banker Professionals License #6501308142 Listed on: 05/19/2023

Home Details
Home Type
- Single Family
Est. Annual Taxes
- $5,548
Year Built
- Built in 2000
Lot Details
- Lot Dimensions are 55x120
- Property is zoned PUD, PUD
HOA Fees
- $88 Monthly HOA Fees
Parking
- 2 Car Attached Garage
- Garage Door Opener
Home Design
- Brick Exterior Construction
- Vinyl Siding
Interior Spaces
- 2-Story Property
- Vaulted Ceiling
- Gas Log Fireplace
- Window Treatments
- Living Room
- Dining Area
- Recreation Room
- Wood Flooring
- Finished Basement
- Basement Fills Entire Space Under The House
Kitchen
- Breakfast Area or Nook
- Eat-In Kitchen
- Oven
- Range
- Microwave
- Dishwasher
- Disposal
Bedrooms and Bathrooms
- 5 Bedrooms | 1 Main Level Bedroom
- 4 Full Bathrooms
Laundry
- Laundry on main level
- Dryer
- Washer
Outdoor Features
- Patio
- Porch
Schools
- Dicken Elementary School
- Slauson Middle School
- Pioneer High School
Utilities
- Forced Air Heating and Cooling System
- Heating System Uses Natural Gas
- Cable TV Available
Community Details
- Association fees include trash
Ownership History
Purchase Details
Home Financials for this Owner
Home Financials are based on the most recent Mortgage that was taken out on this home.Similar Homes in Ann Arbor, MI
Home Values in the Area
Average Home Value in this Area
Purchase History
| Date | Buyer | Sale Price | Title Company |
|---|---|---|---|
| Samaan Ghada | $535,000 | Ata National Title Group |
Mortgage History
| Date | Status | Borrower | Loan Amount |
|---|---|---|---|
| Previous Owner | Tripathy Bhawani S | $150,000 | |
| Previous Owner | Tripathy Bhawani S | $160,000 |
Property History
| Date | Event | Price | Change | Sq Ft Price |
|---|---|---|---|---|
| 06/05/2023 06/05/23 | Sold | $535,000 | -0.8% | $148 / Sq Ft |
| 05/23/2023 05/23/23 | Pending | -- | -- | -- |
| 05/19/2023 05/19/23 | For Sale | $539,500 | 0.0% | $149 / Sq Ft |
| 06/30/2022 06/30/22 | Rented | $5,000 | +31.6% | -- |
| 06/29/2022 06/29/22 | Under Contract | -- | -- | -- |
| 06/02/2022 06/02/22 | For Rent | $3,800 | -- | -- |
Tax History Compared to Growth
Tax History
| Year | Tax Paid | Tax Assessment Tax Assessment Total Assessment is a certain percentage of the fair market value that is determined by local assessors to be the total taxable value of land and additions on the property. | Land | Improvement |
|---|---|---|---|---|
| 2024 | $6,818 | $265,800 | $0 | $0 |
| 2023 | $5,142 | $220,000 | $0 | $0 |
| 2022 | $5,548 | $196,200 | $0 | $0 |
| 2021 | $5,277 | $192,200 | $0 | $0 |
| 2020 | $5,402 | $188,900 | $0 | $0 |
| 2019 | $4,992 | $180,700 | $180,700 | $0 |
| 2018 | $4,860 | $166,800 | $0 | $0 |
| 2017 | $4,686 | $167,700 | $0 | $0 |
| 2016 | $3,286 | $129,222 | $0 | $0 |
| 2015 | -- | $128,836 | $0 | $0 |
| 2014 | -- | $124,812 | $0 | $0 |
| 2013 | -- | $124,812 | $0 | $0 |
Agents Affiliated with this Home
-
Howard Watts

Seller's Agent in 2023
Howard Watts
Coldwell Banker Professionals
(734) 645-3907
219 Total Sales
-
Glenda Gerbstadt

Seller Co-Listing Agent in 2023
Glenda Gerbstadt
Coldwell Banker Professionals
(734) 646-4463
225 Total Sales
-
Joshua Brown

Buyer's Agent in 2023
Joshua Brown
The Brand Real Estate
(810) 336-1164
55 Total Sales
-
Andrea Sleek

Seller's Agent in 2022
Andrea Sleek
Time Wise Realty Group LLC
(734) 678-5720
12 Total Sales
-
James Brown

Buyer's Agent in 2022
James Brown
The Charles Reinhart Company
(734) 899-7150
14 Total Sales
Map
Source: Southwestern Michigan Association of REALTORS®
MLS Number: 23129278
APN: 08-36-465-046
- 2667 Oxford Cir
- 1953 Harley Ct
- 2548 Oxford Cir
- 1605 Scio Ridge Rd
- 2545 Country Village Ct
- 2539 Country Village Ct Unit 14
- 1860 Chicory Ridge
- 1740 S Maple Rd Unit 2
- 1419 N Bay Dr Unit 73
- 3239 Bellflower Ct
- 1705 Barrington Place
- 2165 Pauline Ct Unit 14
- 2140 Pauline Blvd Unit 108
- 2015 Rugby Ct
- 1215 S Maple Rd Unit 203
- 1117 Joyce Ln Unit 77
- 2104 Pauline Blvd Unit 106
- 2102 Pauline Blvd Unit 304
- 2033 Pauline Ct
- 2160 Pennsylvania Ave Unit 36
- 1812 Harley Dr
- 1806 Harley Dr
- 1800 Harley Dr
- 1824 Harley Dr
- 2814 Windside Ct
- 2846 Windside Ct
- 2854 Windside Ct
- 2826 Windside Ct
- 2838 Windside Ct
- 1794 Harley Dr
- 1815 Harley Dr
- 1809 Harley Dr
- 1821 Harley Dr
- 1803 Harley Dr
- 2862 Windside Ct
- 0 Harley Dr
- 1827 Harley Dr
- 1788 Harley Dr
- 1797 Harley Dr
- 0 Windside Ct
