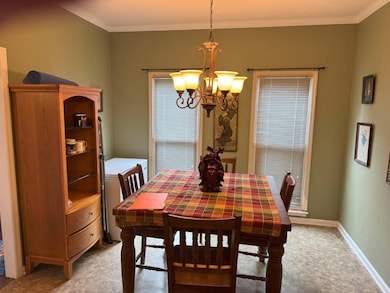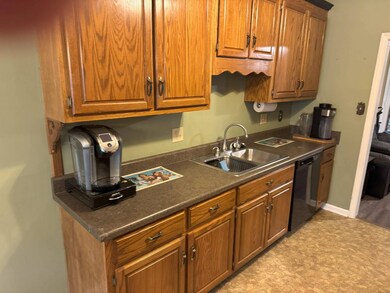
1812 Kathy Lane Ct SW Decatur, AL 35603
Westmead NeighborhoodEstimated payment $1,081/month
About This Home
Simultaneous LIVE and ONLINE Auction held LIVE ON-SITE Thursday, June 19, 2025 @ 6:00PM Home & Personal Items Auction This charming 3 bedroom/2 bath home is located in the Heart of Decatur. The home features LVP flooring, crown molding and fireplace in the den and eat in kitchen. It has a screened porch perfect for entertaining and is in the quiet community of Westmeade. This home is a must see! **** Note: Listing is an auction. Value indicated is an estimate based on similar properties that have recently sold in the area, and that value does not represent a minimum bid or reserve price. ****
Home Details
Home Type
- Single Family
Est. Annual Taxes
- $545
Year Built
- 1991
Bedrooms and Bathrooms
- 3 Bedrooms
- 2 Full Bathrooms
Listing and Financial Details
- Auction
Map
Home Values in the Area
Average Home Value in this Area
Tax History
| Year | Tax Paid | Tax Assessment Tax Assessment Total Assessment is a certain percentage of the fair market value that is determined by local assessors to be the total taxable value of land and additions on the property. | Land | Improvement |
|---|---|---|---|---|
| 2023 | $545 | $13,070 | $1,410 | $11,660 |
| 2022 | $517 | $12,440 | $1,330 | $11,110 |
| 2021 | $433 | $10,600 | $1,330 | $9,270 |
| 2020 | $395 | $18,220 | $1,320 | $16,900 |
| 2019 | $395 | $9,780 | $0 | $0 |
| 2015 | $351 | $8,800 | $0 | $0 |
| 2014 | $351 | $8,800 | $0 | $0 |
| 2013 | -- | $8,660 | $0 | $0 |
Property History
| Date | Event | Price | Change | Sq Ft Price |
|---|---|---|---|---|
| 05/24/2025 05/24/25 | For Sale | $185,000 | +96.8% | -- |
| 05/23/2025 05/23/25 | For Sale | -- | -- | -- |
| 11/18/2018 11/18/18 | Off Market | $94,000 | -- | -- |
| 08/20/2018 08/20/18 | Sold | $94,000 | -3.1% | $69 / Sq Ft |
| 07/19/2018 07/19/18 | Pending | -- | -- | -- |
| 07/10/2018 07/10/18 | For Sale | $97,000 | -- | $71 / Sq Ft |
Purchase History
| Date | Type | Sale Price | Title Company |
|---|---|---|---|
| Warranty Deed | -- | None Available | |
| Warranty Deed | -- | None Available | |
| Warranty Deed | $94,000 | None Available | |
| Warranty Deed | -- | None Available |
Mortgage History
| Date | Status | Loan Amount | Loan Type |
|---|---|---|---|
| Previous Owner | $5,320 | Unknown | |
| Previous Owner | $100,000 | FHA |
Similar Homes in Decatur, AL
Source: My State MLS
MLS Number: 11504331
APN: 02-07-26-3-001-167.000
- 1822 Brownstone Ave SW
- 1812 Kathy Lane Ct SW
- 1814 Brownstone Ave SW
- 1847 Brownstone Ave SW
- 1837 W Brownstone Ct SW
- 2410 Kathy Ln SW
- 1820 E Brownstone Ct SW
- 2414 Brookline Ct SW
- 2413 Gaslight Place SW Unit 7
- 2411 Gaslight Place SW
- 2409 Jarvis St SW
- 1933 S Brownstone Ct SW
- 7.5 Brownstone Ct SW
- 1708 Wilshire Ave SW
- 1801 Smith Ave SW
- 2313 Cumberland Ct SW
- 1417 Smith Ave SW
- 2303 Cumberland Place SW
- 1824 Scobee Ave SW
- 2301 Mcnair St SW






