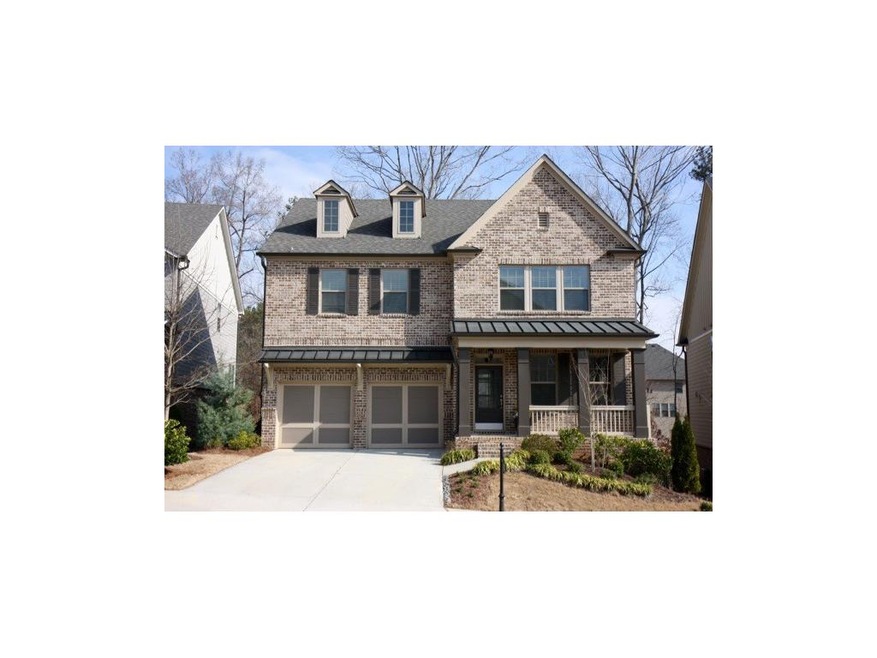
$440,000
- 4 Beds
- 2.5 Baths
- 2,391 Sq Ft
- 1535 Justine Way SE
- Mableton, GA
Move-In Ready 4BR in Smyrna – New Roof, Premium Build, Prime LocationWelcome to 1535 Justine Way SE — a beautifully maintained 4-bedroom, 2.5-bath, three sided brick home in the sought-after Enclave at Oakdale, built by Ashton Woods. This light-filled, spacious layout features: • New roof (October 2024) with Level 3 impact shingles eligible for insurance discount • Island
Douglas Scheidegger Step Realty, Inc.
