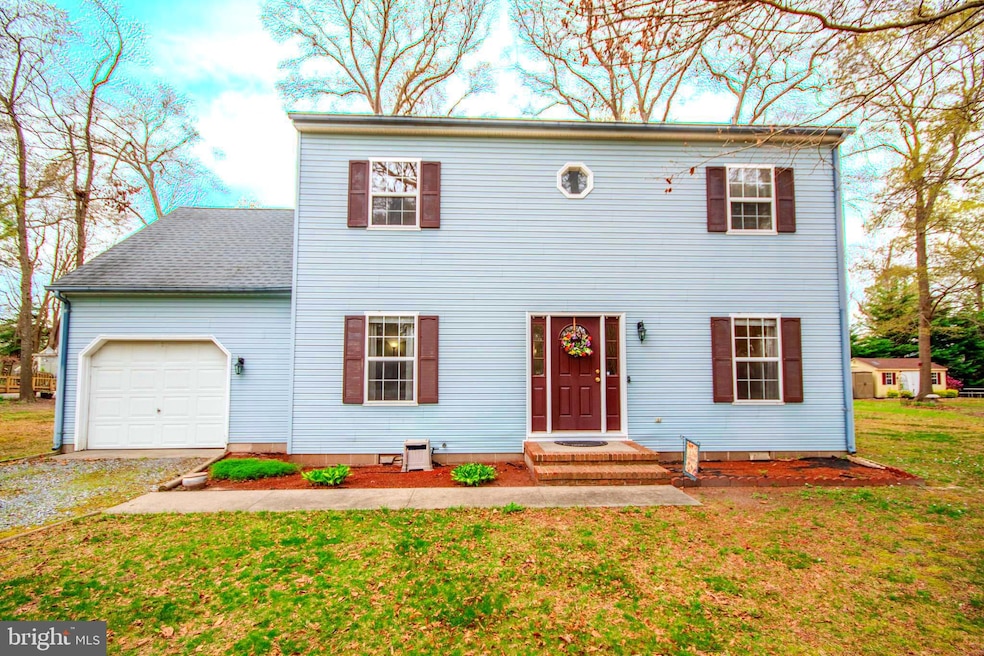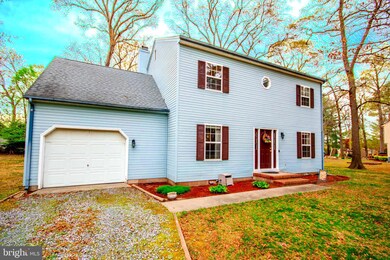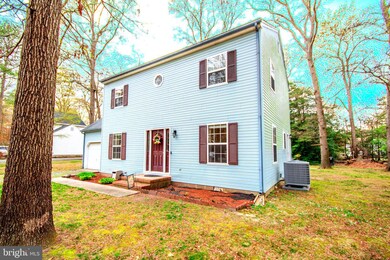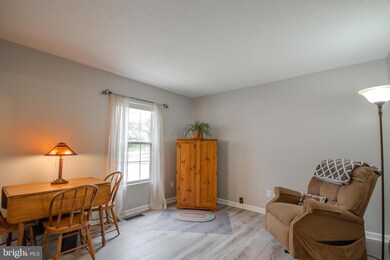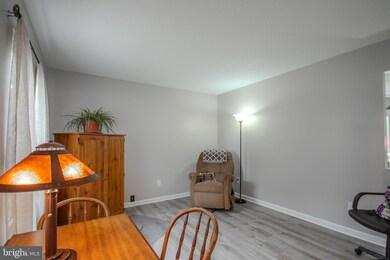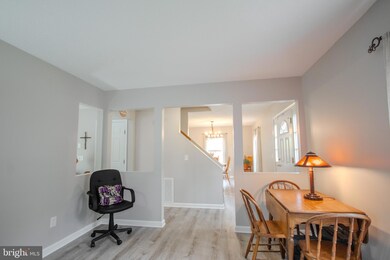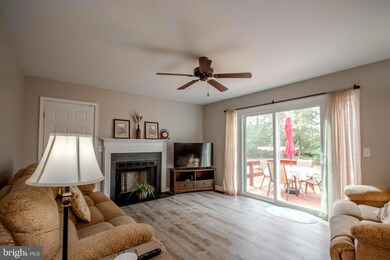
1812 N Mill Dr Salisbury, MD 21804
South Salisbury NeighborhoodHighlights
- Colonial Architecture
- Traditional Floor Plan
- Upgraded Countertops
- Deck
- Attic
- Breakfast Area or Nook
About This Home
As of May 2025This conveniently located, well maintained, one owner home is updated and ready for you! The kitchen is appointed with granite counters and stainless appliances and a breakfast area. The family room has a charming fireplace and opens onto a deck. There are two additional rooms on the first floor for whatever you need, playroom, dining room, office...There's a nice primary and two additional bedrooms, and walk-in storage upstairs. The backyard has a firepit area and backs to trees and farm land. The septic has been inspected by Blue Wave Environmental and is in good shape. This is a great value in great area and ready for you to call it yours!
Last Agent to Sell the Property
ERA Martin Associates License #RS-0024235 Listed on: 04/10/2025

Home Details
Home Type
- Single Family
Est. Annual Taxes
- $1,920
Year Built
- Built in 1990
Lot Details
- 0.52 Acre Lot
- Property is in very good condition
- Property is zoned R20
HOA Fees
- $11 Monthly HOA Fees
Parking
- 1 Car Attached Garage
- Front Facing Garage
- Garage Door Opener
- Gravel Driveway
Home Design
- Colonial Architecture
- Frame Construction
- Architectural Shingle Roof
- Vinyl Siding
- Stick Built Home
Interior Spaces
- 1,854 Sq Ft Home
- Property has 2 Levels
- Traditional Floor Plan
- Ceiling Fan
- Gas Fireplace
- Window Treatments
- Window Screens
- Dining Area
- Crawl Space
- Attic
Kitchen
- Breakfast Area or Nook
- Electric Oven or Range
- Built-In Microwave
- Dishwasher
- Stainless Steel Appliances
- Upgraded Countertops
Flooring
- Carpet
- Luxury Vinyl Plank Tile
Bedrooms and Bathrooms
- 3 Bedrooms
- En-Suite Bathroom
- Walk-In Closet
- Walk-in Shower
Laundry
- Dryer
- Washer
Outdoor Features
- Deck
Schools
- Fruitland Elementary School
- Bennett Middle School
- Parkside High School
Utilities
- Central Air
- Heat Pump System
- Vented Exhaust Fan
- Electric Water Heater
- Gravity Septic Field
- On Site Septic
- Septic Equal To The Number Of Bedrooms
Community Details
- Association fees include common area maintenance, reserve funds
- Morris Mill HOA
- Morris Mill Subdivision
Listing and Financial Details
- Tax Lot 7
- Assessor Parcel Number 2308031517
Ownership History
Purchase Details
Home Financials for this Owner
Home Financials are based on the most recent Mortgage that was taken out on this home.Similar Homes in Salisbury, MD
Home Values in the Area
Average Home Value in this Area
Purchase History
| Date | Type | Sale Price | Title Company |
|---|---|---|---|
| Deed | $107,900 | -- |
Mortgage History
| Date | Status | Loan Amount | Loan Type |
|---|---|---|---|
| Open | $124,956 | New Conventional | |
| Closed | $133,400 | New Conventional | |
| Closed | $137,000 | New Conventional | |
| Closed | $125,000 | Purchase Money Mortgage | |
| Closed | $90,000 | No Value Available |
Property History
| Date | Event | Price | Change | Sq Ft Price |
|---|---|---|---|---|
| 05/29/2025 05/29/25 | Sold | $328,000 | 0.0% | $177 / Sq Ft |
| 04/13/2025 04/13/25 | Pending | -- | -- | -- |
| 04/13/2025 04/13/25 | Price Changed | $328,000 | +2.5% | $177 / Sq Ft |
| 04/10/2025 04/10/25 | For Sale | $320,000 | -- | $173 / Sq Ft |
Tax History Compared to Growth
Tax History
| Year | Tax Paid | Tax Assessment Tax Assessment Total Assessment is a certain percentage of the fair market value that is determined by local assessors to be the total taxable value of land and additions on the property. | Land | Improvement |
|---|---|---|---|---|
| 2024 | $2,292 | $200,200 | $0 | $0 |
| 2023 | $2,189 | $183,800 | $0 | $0 |
| 2022 | $2,078 | $167,400 | $29,700 | $137,700 |
| 2021 | $2,041 | $164,600 | $0 | $0 |
| 2020 | $2,041 | $161,800 | $0 | $0 |
| 2019 | $2,036 | $159,000 | $29,700 | $129,300 |
| 2018 | $2,000 | $154,800 | $0 | $0 |
| 2017 | $1,956 | $150,600 | $0 | $0 |
| 2016 | -- | $146,400 | $0 | $0 |
| 2015 | $1,502 | $146,400 | $0 | $0 |
| 2014 | $1,502 | $146,400 | $0 | $0 |
Agents Affiliated with this Home
-
Frances Sterling

Seller's Agent in 2025
Frances Sterling
ERA Martin Associates
(410) 603-0928
118 in this area
207 Total Sales
-
Richard Barr

Buyer's Agent in 2025
Richard Barr
EXP Realty, LLC
(410) 430-5095
41 in this area
239 Total Sales
Map
Source: Bright MLS
MLS Number: MDWC2017472
APN: 08-031517
- 1713 S Mill Dr
- 303 Ellendale Cir
- 1817 W Clear Lake Dr
- 181 Emily Dr
- 104 Hunters Way
- 128 Hunter's Way
- 636 Wye Oak Dr
- 210 Ringgold Rd
- 227 N Brown St
- 215 Ringgold Rd
- 208 Ringgold Rd
- 166 Porter Pkwy
- 106 Lakeview Dr
- 207 Morris Dr
- 139 Coulbourn Dr
- 137 Coulbourn Dr
- 417 Lena Ln
- 202 Castlebar Dr
- 472 Lena Ln
- 461 Lena Ln
