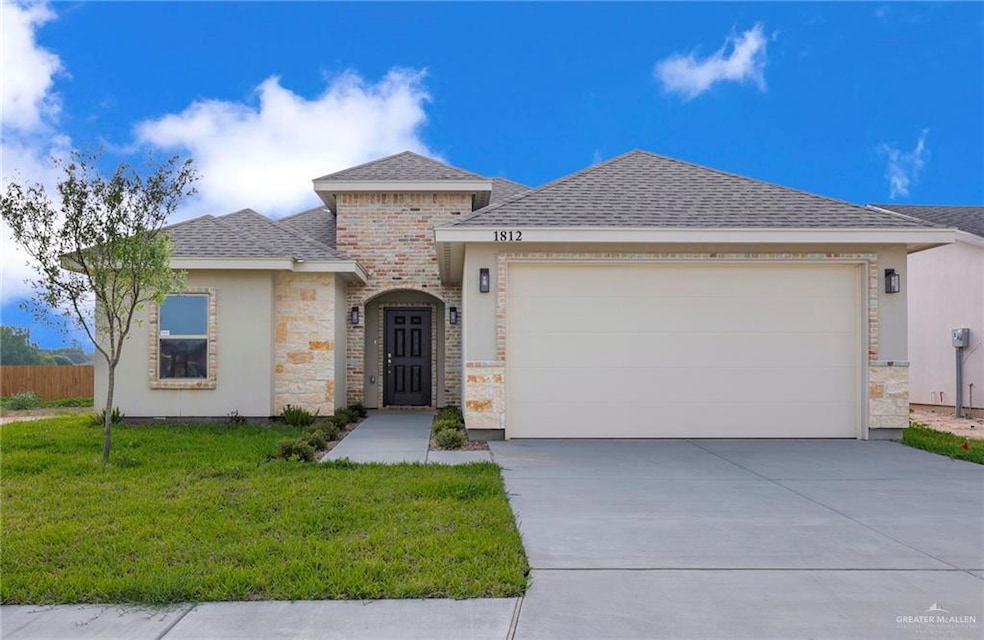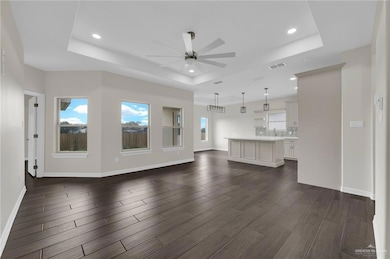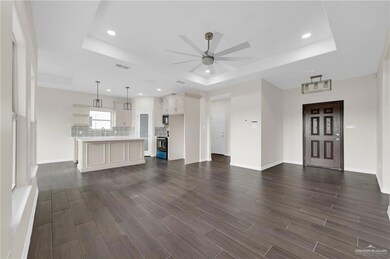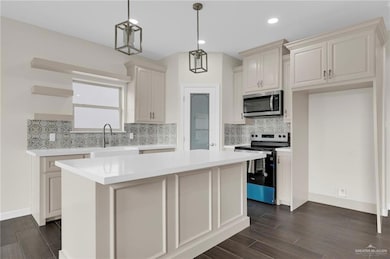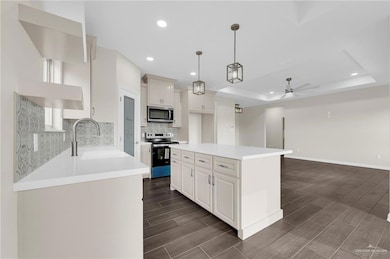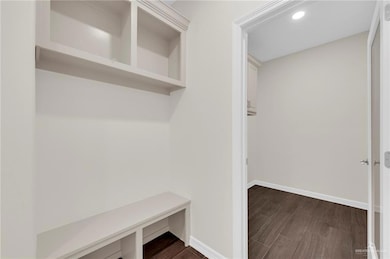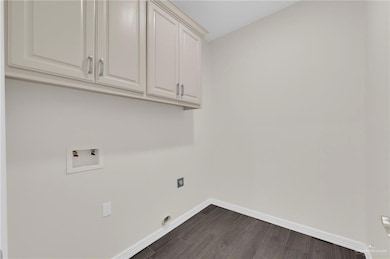
1812 N Yellowwood St San Juan, TX 78589
Estimated payment $2,050/month
Highlights
- New Construction
- Walk-In Closet
- Laundry Room
- Built-In Features
- Slab Porch or Patio
- Tile Flooring
About This Home
Discover comfort with modern-farmhouse charm in this new construction 3-bedroom, 2-bath home. The open-concept layout is filled with natural light, featuring a stylish kitchen, sleek countertops, and a spacious island. The primary suite offers a walk-in closet and luxurious ensuite bathroom. Enjoy outdoor living on the covered patio and the convenience of an attached two car garage.
Perfectly located near shopping, dining, schools, and expressway access—making life easy and enjoyable. Don’t miss your chance to own this beautiful home—schedule a tour today!
Home Details
Home Type
- Single Family
Est. Annual Taxes
- $6,471
Year Built
- Built in 2025 | New Construction
Lot Details
- 6,037 Sq Ft Lot
- Wood Fence
- Landscaped
- Sprinkler System
HOA Fees
- $21 Monthly HOA Fees
Parking
- 2 Car Garage
- Front Facing Garage
Home Design
- Brick Exterior Construction
- Slab Foundation
- Shingle Roof
- Stucco
Interior Spaces
- 1,570 Sq Ft Home
- 1-Story Property
- Built-In Features
- Ceiling Fan
- Tile Flooring
- Laundry Room
Kitchen
- Electric Range
- Microwave
- Disposal
Bedrooms and Bathrooms
- 3 Bedrooms
- Walk-In Closet
- 2 Full Bathrooms
- Dual Vanity Sinks in Primary Bathroom
Outdoor Features
- Slab Porch or Patio
Schools
- Garza-Pena Elementary School
- Yzaguierre Middle School
- Psja High School
Utilities
- Central Heating and Cooling System
- Electric Water Heater
Community Details
- Oak Ridge Estates Association
- Oak Ridge Estates Subdivision
Listing and Financial Details
- Assessor Parcel Number O064000000002500
Map
Home Values in the Area
Average Home Value in this Area
Property History
| Date | Event | Price | Change | Sq Ft Price |
|---|---|---|---|---|
| 07/10/2025 07/10/25 | For Sale | $255,000 | -5.2% | $162 / Sq Ft |
| 04/01/2025 04/01/25 | For Sale | $269,000 | -- | $171 / Sq Ft |
Similar Homes in San Juan, TX
Source: Greater McAllen Association of REALTORS®
MLS Number: 466622
- 1844 N Yellowwood St
- 1836 N Yellowwood St
- 1107 E Boxwood Ave
- 1102 E Boxwood Ave
- 1116 E Boxwood Ave
- 1816 N Yellowwood St
- 1832 N Yellowwood St
- 1824 N Yellowwood St
- 1111 E Boxwood St
- 1200 E Boxwood Ave
- 1201 E Boxwood St
- 1209 E Evergreen Ave
- 1216 E Evergreen Ave
- 1316 E Evergreen Ave
- 1212 E Evergreen Ave
- 1201 E Evergreen Ave
- 1309 E Evergreen Ave
- 1119 E Evergreen Ave
- 1123 E Evergreen Ave
- 1104 E Acacia Dr
- 1709 E Sioux Rd Unit A
- 2068 N Retama St Unit GREAT LOCATION
- 1230 Valle Vista St Unit 1
- 1230 Valle Vista St Unit 3
- 1230 Valle Vista St Unit 2
- 1230 Valle Vista St Unit 4
- 906 Gonzalez Dr
- 1103 San Cristobal St
- 1003 San Francisco St
- 309 Lilly Dr
- 2006 N Retama St
- 909 Deluxe St Unit 2
- 909 Deluxe St Unit 1
- 103 E Segment Leonel Trevino Rd Unit B
- 103 Sergeant Leonel Trevino Rd Unit D
- 1130 Madrid St
- 1806 Hailey Dr
- 740 N Alamo Rd Unit 14
- 740 N Alamo Rd Unit 20
- 740 N Alamo Rd Unit 19
