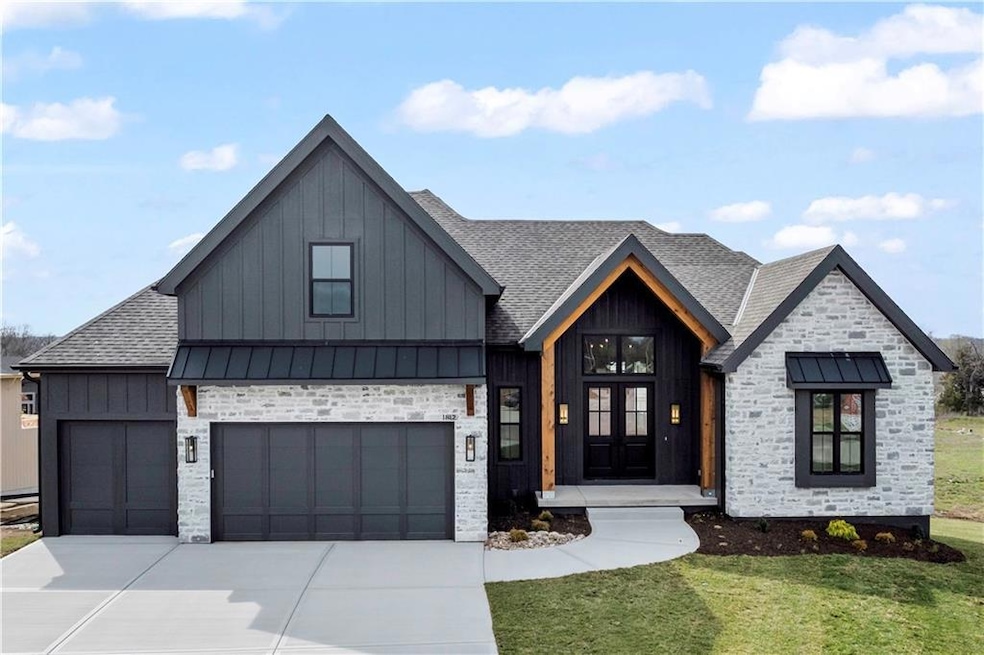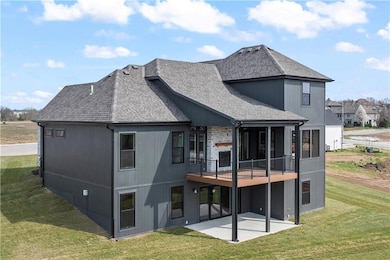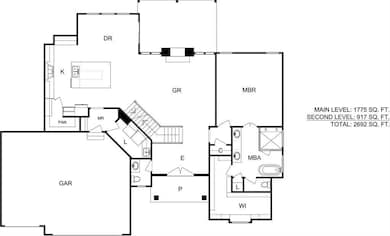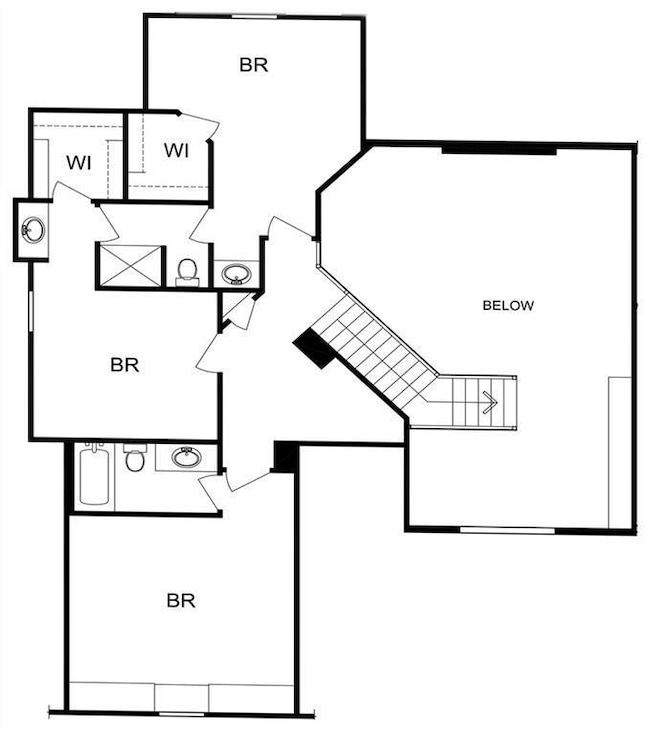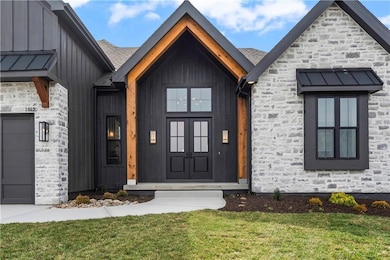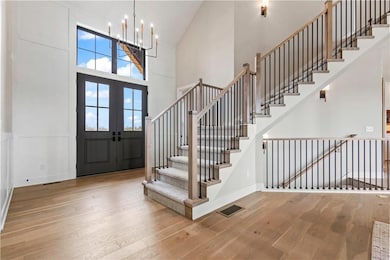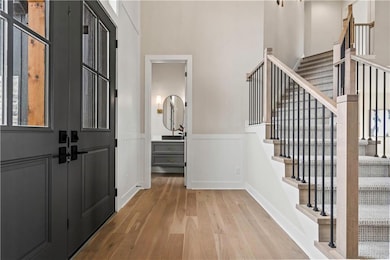1812 NE Lashbrook Dr Lee's Summit, MO 64086
Estimated payment $6,191/month
Highlights
- Recreation Room
- Traditional Architecture
- Main Floor Bedroom
- Richardson Elementary School Rated A
- Wood Flooring
- 4-minute walk to Legacy Park
About This Home
Introducing the Glenbrook by the talented Bellah Homes! Double 8ft entry doors as soon as you enter! Engineered hardwoods throughout the main floor! Upgraded trim package! Extended kitchen island with upgraded quartz counters! Covered patio off the main floor. Custom tiled Master shower with dual showerheads. Bathrooms include quartz vanities and tile floors. Upgraded Berber stair carpet! COMING SOON - FINISHED walkout basement with 5th bedroom with large walk-in closet, rec room with wet bar, and full bath on the way! Custom wood-trimmed overhead garage doors! While living in Woodland Oaks, enjoy the benefits of exclusive amenities in the surrounding area, including Lake Jacomo! Woodland Oaks is also a short walk away from Legacy Park, with a state-of-the-art community center, and the Legacy Park Amphitheater. Enjoy miles of walking trails, a disc golf course, and sports facilities for all ages, all in a convenient location to your home.
Listing Agent
Keller Williams Platinum Prtnr Brokerage Phone: 816-268-4033 Listed on: 03/07/2025

Co-Listing Agent
Keller Williams Platinum Prtnr Brokerage Phone: 816-268-4033 License #2017022973
Open House Schedule
-
Friday, January 23, 202612:00 to 5:00 pm1/23/2026 12:00:00 PM +00:001/23/2026 5:00:00 PM +00:00Add to Calendar
-
Saturday, January 24, 202612:00 to 5:00 pm1/24/2026 12:00:00 PM +00:001/24/2026 5:00:00 PM +00:00Add to Calendar
Home Details
Home Type
- Single Family
Year Built
- Built in 2025 | Under Construction
Lot Details
- 0.33 Acre Lot
- Cul-De-Sac
HOA Fees
- $35 Monthly HOA Fees
Parking
- 3 Car Attached Garage
Home Design
- Traditional Architecture
- Composition Roof
Interior Spaces
- 1.5-Story Property
- Great Room with Fireplace
- Recreation Room
- Laundry Room
Kitchen
- Breakfast Room
- Eat-In Kitchen
Flooring
- Wood
- Carpet
- Tile
Bedrooms and Bathrooms
- 5 Bedrooms
- Main Floor Bedroom
Finished Basement
- Walk-Out Basement
- Sump Pump
Schools
- Richardson Elementary School
- Lee's Summit North High School
Utilities
- Forced Air Heating and Cooling System
Community Details
- Woodland Oaks HOA
- Woodland Oaks Subdivision, Glenbrook Floorplan
Listing and Financial Details
- $0 special tax assessment
Map
Home Values in the Area
Average Home Value in this Area
Property History
| Date | Event | Price | List to Sale | Price per Sq Ft |
|---|---|---|---|---|
| 11/20/2025 11/20/25 | Price Changed | $994,000 | +8.2% | $279 / Sq Ft |
| 03/07/2025 03/07/25 | For Sale | $919,000 | -- | $258 / Sq Ft |
Source: Heartland MLS
MLS Number: 2534530
- 1816 NE Lashbrook Dr
- 2531 NE Woodland Oak Cir
- 1817 NE Lashbrook Dr
- 2520 NE Woodland Oak Cir
- 2607 NE Woodland Oak Dr
- 2504 NE Woodland Oak Cir
- 2612 NE Woodland Oak Dr
- 1806 NE Cherrybark Ct
- 2616 NE Woodland Oak Dr
- 1729 NE Woodland Shores Ct
- 2620 NE Woodland Oak Dr
- 2624 NE Woodland Oak Dr
- 13511 Woodland Ranch Dr
- 13311 Woodland Ranch Dr
- 13507 Woodland Ranch Dr
- 23706 NE Colbern Rd
- 27303 E Sycamore St
- 1676 NE Ozark Dr
- 9312 Cyclone School Rd
- 26005 NE Colbern Rd
- 941 NE Bristol Dr
- 2116 NE Cromwell St
- 1224 NE Country Ln
- 1909 NE Mckee Ln
- 1120 NE Ridgeview Dr
- 800 NE Ball Dr Unit C
- 816 NE Westwind Ln
- 611 NE Ridgeview Dr
- 8736 SW Brickell Dr
- 1102 NE Independence Ave
- 2960 SE Shenandoah Pkwy
- 2200 NE Town Centre Blvd
- 9103 SW 2nd St
- 701 NE Tudor Rd
- 2951 SE Shenandoah Dr
- 1018 SE 4th St
- 217 NE Independence Ave
- 301 SE Rose Garden Ln
- 3460 NE Akin Blvd
- 7901 SW 7th St
