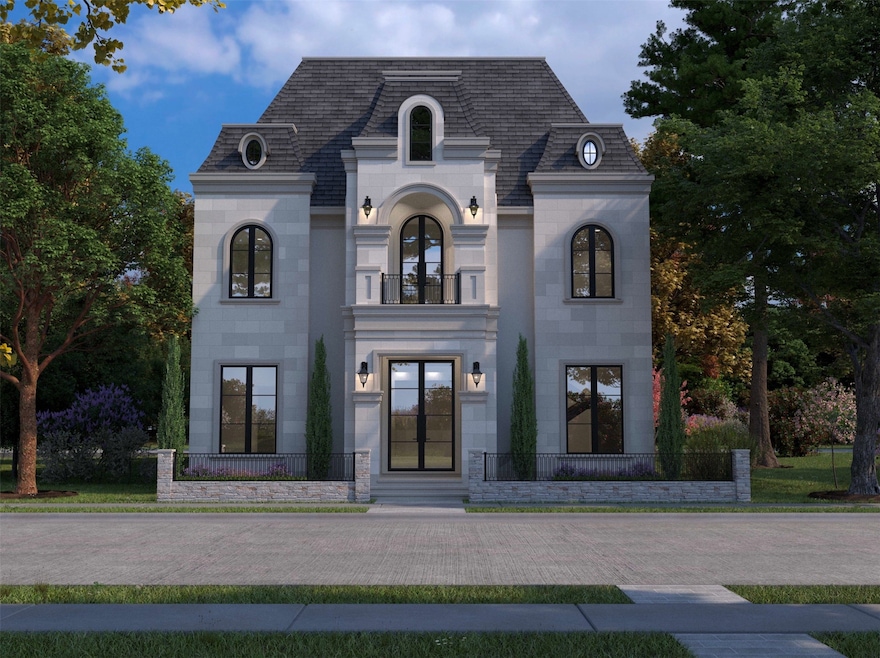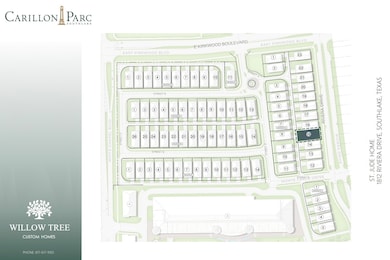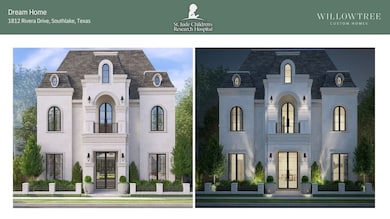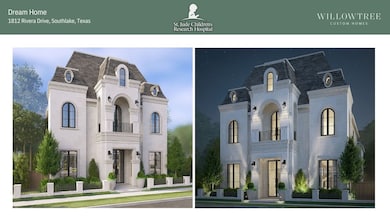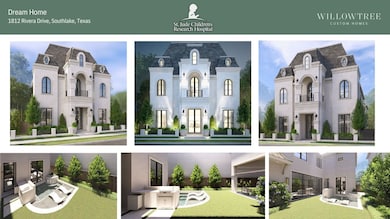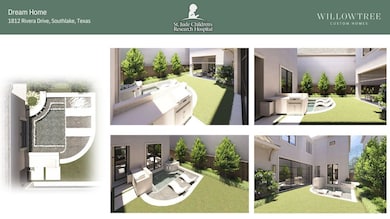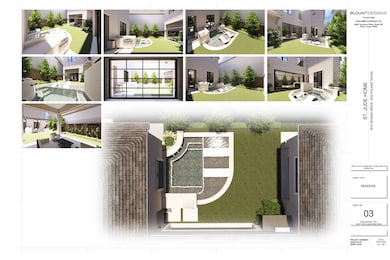1812 Riviera Ln Southlake, TX 76092
Estimated payment $20,312/month
Highlights
- Popular Property
- New Construction
- Living Room with Fireplace
- Jack D. Johnson Elementary Rated A+
- In Ground Pool
- 4 Car Attached Garage
About This Home
Experience luxury with purpose in this extraordinary new construction by award-winning Willowtree Custom Homes, proudly partnering with St. Jude Children’s Research Hospital as part of their prestigious Dream Home initiative. Set in the heart of Southlake, this one-of-a-kind residence is a rare blend of architectural excellence, thoughtful design, and charitable impact.
Designed by renowned interior designer Susan Semmelmann, every inch of this home will reflect timeless elegance and elevated comfort. Boasting 4 spacious bedrooms, 4.5 designer baths, and a private guest retreat, the home is perfect for both everyday living and elevated entertaining. Outdoors, enjoy a resort-style play pool and a fully turfed backyard—crafted for minimal maintenance and maximum enjoyment. A true standout feature is the 4-car tandem garage, uniquely designed to double as a custom pickle ball court—a perfect nod to lifestyle versatility and innovation. Estimated for early 2026 completion, this home offers the rare opportunity to be part of something greater while owning a masterpiece in one of Southlake’s most sought-after communities.
Listing Agent
Compass RE Texas, LLC Brokerage Phone: 214-801-9220 License #0621307 Listed on: 11/11/2025

Co-Listing Agent
Compass RE Texas, LLC Brokerage Phone: 214-801-9220 License #0729557
Home Details
Home Type
- Single Family
Year Built
- New Construction
Lot Details
- 5,271 Sq Ft Lot
- Wrought Iron Fence
- Wood Fence
- Landscaped
- Sprinkler System
- Back Yard
HOA Fees
- $246 Monthly HOA Fees
Parking
- 4 Car Attached Garage
- Parking Accessed On Kitchen Level
- Lighted Parking
- Garage Door Opener
- Driveway
Interior Spaces
- 4,781 Sq Ft Home
- 2-Story Property
- Elevator
- Living Room with Fireplace
- 2 Fireplaces
- Fire and Smoke Detector
- Washer and Dryer Hookup
Kitchen
- Eat-In Kitchen
- Microwave
- Dishwasher
- Disposal
Bedrooms and Bathrooms
- 4 Bedrooms
Pool
- In Ground Pool
- Outdoor Pool
Schools
- Johnson Elementary School
- Carroll High School
Utilities
- Forced Air Zoned Heating and Cooling System
- Cable TV Available
Community Details
- Association fees include management, maintenance structure
- Carillon HOA
- Carillon Parc Subdivision
Listing and Financial Details
- Legal Lot and Block 15 / D
- Assessor Parcel Number 43208439
Map
Home Values in the Area
Average Home Value in this Area
Tax History
| Year | Tax Paid | Tax Assessment Tax Assessment Total Assessment is a certain percentage of the fair market value that is determined by local assessors to be the total taxable value of land and additions on the property. | Land | Improvement |
|---|---|---|---|---|
| 2025 | -- | $150,500 | $150,500 | -- |
Property History
| Date | Event | Price | List to Sale | Price per Sq Ft |
|---|---|---|---|---|
| 11/11/2025 11/11/25 | For Sale | $3,200,000 | -- | $669 / Sq Ft |
Source: North Texas Real Estate Information Systems (NTREIS)
MLS Number: 21109280
APN: 43208439
- 1820 Riviera Ln
- 1828 Riviera Ln
- 1836 Riviera Ln
- 1829 Cannes Cir
- 1816 Riviera Ln
- 1821 Cannes Cir
- 225 Murano Place
- 213 La Rambla Ct
- 101 Murano Place
- 137 Murano Place
- 172 Murano Place
- 205 Murano Place
- 200 Murano Place
- 217 Murano Place
- 125 Murano Place
- 109 Murano Place
- 221 La Rambla Ct
- 124 La Rambla Ct
- 100 La Rambla Ct
- 116 La Rambla Ct
- 413 Palladian Blvd
- 1605 Le Mans Ln
- 920 Rhone Ln
- 914 Dove Creek Trail
- 303 Chestnut Cove Cir
- 902 Mission Dr
- 508 San Juan Dr
- 1425 N Peytonville Ave
- 2200 Shadow Creek Ct
- 1339 Blue Teal Ct
- 2940 Flamingo Cir
- 2901 Flamingo Cir
- 3525 S Gravel Cir
- 1306 Lakeside Dr
- 1567 Dove Rd
- 350 Central Ave Unit 307
- 1530 Meeting St Unit 1405
- 1530 Meeting St Unit 1304
- 1530 Meeting St Unit 1407
- 1530 Meeting St Unit 1308
