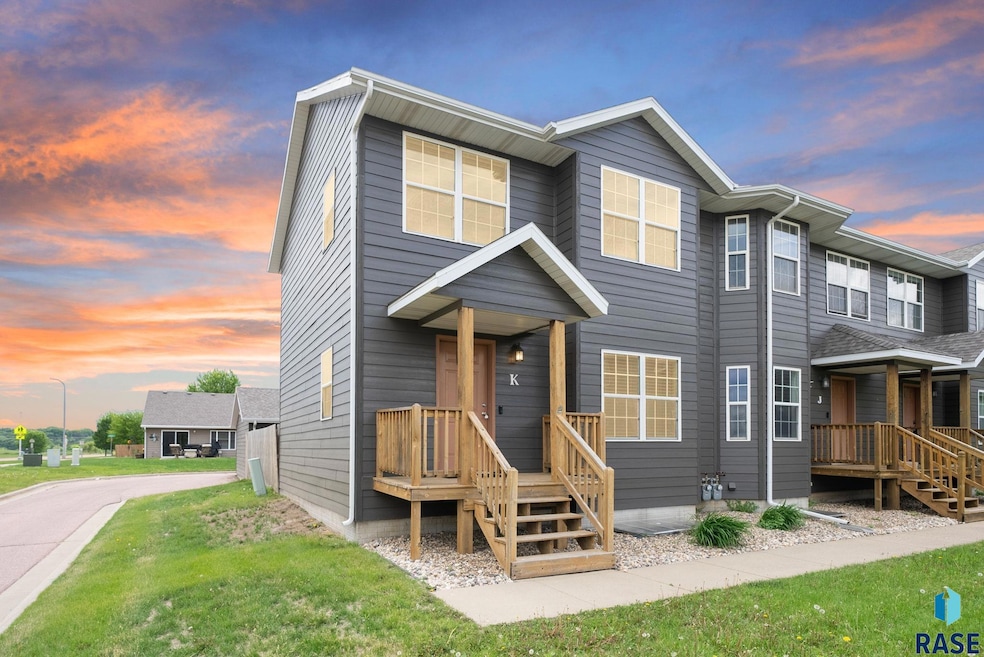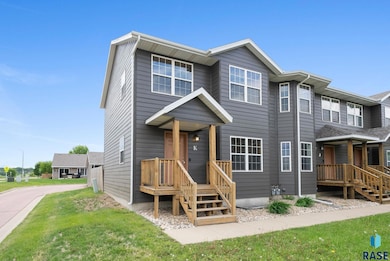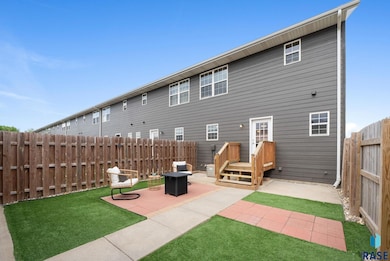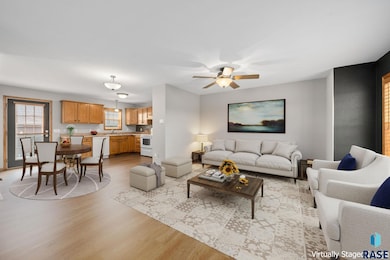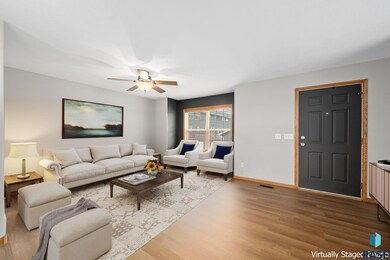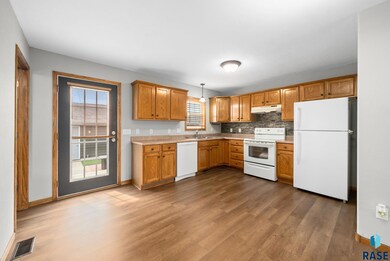
1812 S Mulberry Ave Unit K Brandon, SD 57005
Estimated payment $1,768/month
Highlights
- Very Popular Property
- Deck
- Covered patio or porch
- Robert Bennis Elementary School Rated A
- Corner Lot
- 2 Car Detached Garage
About This Home
Welcome to this versatile and well-appointed townhome in the desirable Brandon community. Offering 4 bedrooms and 2.5 bathrooms, this home provides ample space, smart layout options, and features ideal for both comfortable living and entertaining. The main level features a bright, open-concept living area that flows into a well-equipped kitchen and dining space—perfect for gatherings or quiet evenings at home. Upstairs, you’ll find three generous bedrooms and a full bath, providing a peaceful retreat for family or guests. The finished basement offers a flexible extra space that can serve as a fourth bedroom or an additional family room, complete with its own en suite bathroom—perfect for a private guest suite or home office setup. Enjoy outdoor living in the fully fenced backyard, great for pets, kids, or relaxing in privacy. The two-stall garage adds convenience with plenty of storage and parking space. Located in a quiet, sought-after area of Brandon, this townhome combines comfort, flexibility, and value. Whether you’re a first-time homebuyer, downsizing, or looking for room to grow—this home checks all the boxes.
Open House Schedule
-
Saturday, May 31, 20251:00 to 2:00 pm5/31/2025 1:00:00 PM +00:005/31/2025 2:00:00 PM +00:00Hosted by Maegan Alberico.Add to Calendar
Townhouse Details
Home Type
- Townhome
Est. Annual Taxes
- $2,475
Year Built
- Built in 2003
Lot Details
- 1,808 Sq Ft Lot
- Lot Dimensions are 79x23
- Privacy Fence
- Landscaped
HOA Fees
- $275 Monthly HOA Fees
Parking
- 2 Car Detached Garage
- Garage Door Opener
Home Design
- Composition Shingle Roof
- Hardboard
Interior Spaces
- 1,580 Sq Ft Home
- 2-Story Property
- Ceiling Fan
Kitchen
- Electric Oven or Range
- Disposal
Flooring
- Carpet
- Laminate
- Vinyl
Bedrooms and Bathrooms
- 4 Bedrooms
Basement
- Basement Fills Entire Space Under The House
- Sump Pump
Home Security
Outdoor Features
- Deck
- Covered patio or porch
Schools
- Robert Bennis Elementary School
- Brandon Valley Middle School
- Brandon Valley High School
Utilities
- Central Heating and Cooling System
- Electric Water Heater
Listing and Financial Details
- Assessor Parcel Number 77278
Community Details
Overview
- Parkview Estates Subdivision
- On-Site Maintenance
Recreation
- Snow Removal
Security
- Fire and Smoke Detector
Map
Home Values in the Area
Average Home Value in this Area
Tax History
| Year | Tax Paid | Tax Assessment Tax Assessment Total Assessment is a certain percentage of the fair market value that is determined by local assessors to be the total taxable value of land and additions on the property. | Land | Improvement |
|---|---|---|---|---|
| 2024 | $2,475 | $188,000 | $5,700 | $182,300 |
| 2023 | $2,692 | $194,500 | $5,700 | $188,800 |
| 2022 | $2,505 | $171,300 | $5,700 | $165,600 |
| 2021 | $2,142 | $146,400 | $0 | $0 |
| 2020 | $2,142 | $136,100 | $0 | $0 |
| 2019 | $2,275 | $141,900 | $0 | $0 |
| 2018 | $1,941 | $125,396 | $0 | $0 |
| 2017 | $1,962 | $119,619 | $2,711 | $116,908 |
| 2016 | $1,962 | $118,868 | $2,711 | $116,157 |
| 2015 | $2,038 | $118,144 | $1,987 | $116,157 |
| 2014 | $2,029 | $117,267 | $1,987 | $115,280 |
Property History
| Date | Event | Price | Change | Sq Ft Price |
|---|---|---|---|---|
| 05/29/2025 05/29/25 | For Sale | $242,500 | -- | $153 / Sq Ft |
Mortgage History
| Date | Status | Loan Amount | Loan Type |
|---|---|---|---|
| Closed | $122,500 | New Conventional | |
| Closed | $11,997 | No Value Available |
Similar Homes in Brandon, SD
Source: REALTOR® Association of the Sioux Empire
MLS Number: 22504047
APN: 77278
- 1812 S Mulberry Ave Unit B
- 1808 S Mulberry Ave Unit D
- 309 W Ironwood St
- 301 W Hackberry St
- 305 W Hackberry St
- 1400 Lakota Ave
- 1308 S Parkview Blvd
- 308 W Evergreen Dr
- 0 Splitrock - Tbd Blvd Unit 22502139
- 1208 S Oakland Cir
- 1204 S Oakland Cir
- 1200 S Oakland Cir
- 1101 S Oakland Cir
- 1105 S Oakland Cir
- 1209 S Moonlight Cir
- 1205 S Moonlight Cir
- 1201 S Moonlight Cir
- 1109 S Moonlight Cir
- 1105 S Moonlight Cir
- 1012 S Moonlight Cir
