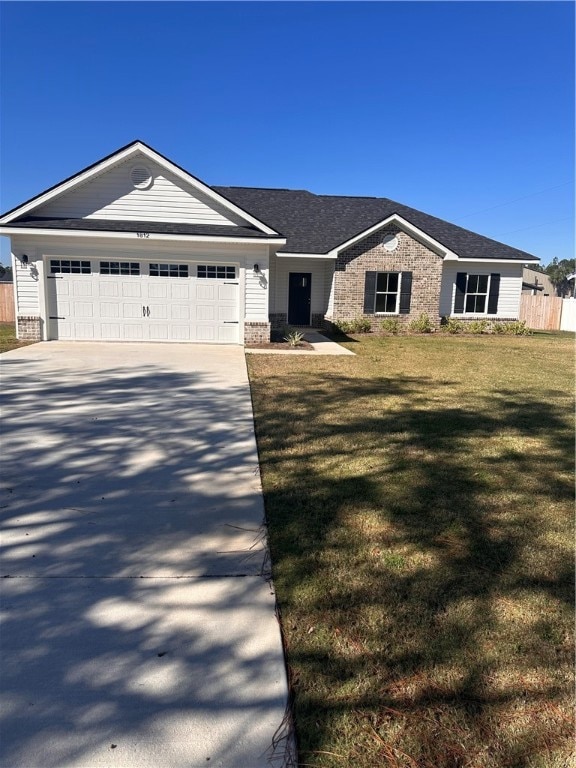Estimated payment $1,627/month
Total Views
1,339
4
Beds
2
Baths
2,153
Sq Ft
$121
Price per Sq Ft
Highlights
- New Construction
- Crown Molding
- Ceiling Fan
- Breakfast Area or Nook
- Central Heating and Cooling System
- 2 Car Garage
About This Home
Privacy fence included! New construction in a brand new community in city of Jesup! The Delaram is an open concept floor plan with a the kitchen overlooking the breakfast area and great room. The Master bedroom is located at the rear of the home. Master bathroom has a separate shower. 3 additional bedrooms open to the hallway that connects to the guest bathroom. Great finishes throughout the home" LVT flooring, Stainless steel appliances, solid surfaces int he kitchen with ceramic tile backsplash.
Home Details
Home Type
- Single Family
Year Built
- Built in 2025 | New Construction
Lot Details
- 0.51 Acre Lot
- Partially Fenced Property
- Privacy Fence
- Vinyl Fence
- Sprinkler System
Parking
- 2 Car Garage
Home Design
- Slab Foundation
- Vinyl Siding
Interior Spaces
- 2,153 Sq Ft Home
- 1-Story Property
- Crown Molding
- Ceiling Fan
- Pull Down Stairs to Attic
- Fire and Smoke Detector
- Washer Hookup
Kitchen
- Breakfast Area or Nook
- Oven
- Range
- Microwave
- Dishwasher
- Disposal
Flooring
- Carpet
- Vinyl
Bedrooms and Bathrooms
- 4 Bedrooms
- 2 Full Bathrooms
Utilities
- Central Heating and Cooling System
- Septic Tank
Listing and Financial Details
- Home warranty included in the sale of the property
- Assessor Parcel Number 101-3-3
- Seller Considering Concessions
Map
Create a Home Valuation Report for This Property
The Home Valuation Report is an in-depth analysis detailing your home's value as well as a comparison with similar homes in the area
Home Values in the Area
Average Home Value in this Area
Property History
| Date | Event | Price | List to Sale | Price per Sq Ft |
|---|---|---|---|---|
| 12/15/2025 12/15/25 | Pending | -- | -- | -- |
| 11/11/2025 11/11/25 | For Sale | $259,900 | 0.0% | $121 / Sq Ft |
| 10/01/2025 10/01/25 | Price Changed | $259,900 | -1.3% | $179 / Sq Ft |
| 08/06/2025 08/06/25 | Price Changed | $263,400 | +3.9% | $182 / Sq Ft |
| 06/11/2025 06/11/25 | Price Changed | $253,400 | 0.0% | $175 / Sq Ft |
| 06/11/2025 06/11/25 | For Sale | $253,400 | -2.5% | $175 / Sq Ft |
| 06/01/2025 06/01/25 | Off Market | $259,900 | -- | -- |
| 12/16/2024 12/16/24 | Price Changed | $259,900 | -3.3% | $179 / Sq Ft |
| 08/06/2024 08/06/24 | For Sale | $268,750 | -- | $185 / Sq Ft |
Source: Golden Isles Association of REALTORS®
Source: Golden Isles Association of REALTORS®
MLS Number: 1657924
Nearby Homes
- 1816 S Palm St
- 0 U S 301
- 156 Hannah Dr
- 210 Purser Dr
- 353 Chase Dr
- 0 S Palm St Unit 10609054
- 0 S Palm St Unit 1656795
- 158 N Deborah Cir
- 50 Ac Hwy 301
- 13 N Eagle Dr
- 1300 S Palm St
- 1101 S Palm St
- 22 Birdie Dr
- 113 Vixenhill Dr
- 112 Vixenhill Dr
- 805 Littlefield St
- 775 Catherine St
- 985 Seven Oaks Rd
- 655 Littlefield St
- 945 S Palm St
- 110 Villa Rd
- 775 Catherine St
- 277 Myrtle Ave
- 397 S Palm St
- 890 E Cherry (103) St Unit 103
- 890 E Cherry St Unit 102
- 895 S 1st St
- 284 E Pine St
- 609 Clover St
- 712 S 6th St
- 650 Lanes Bridge Rd
- 60 Riverside Dr
- 34 Riverside Dr
- 267 Rodman Rd
- 233 Celadon St
- 45 Logan Ct SE
- 419 Vickers Rd SE
- 302 Mcclelland Loop NE
- 235 Pine View Rd SE
- 149 Franklin Tree Dr NE

