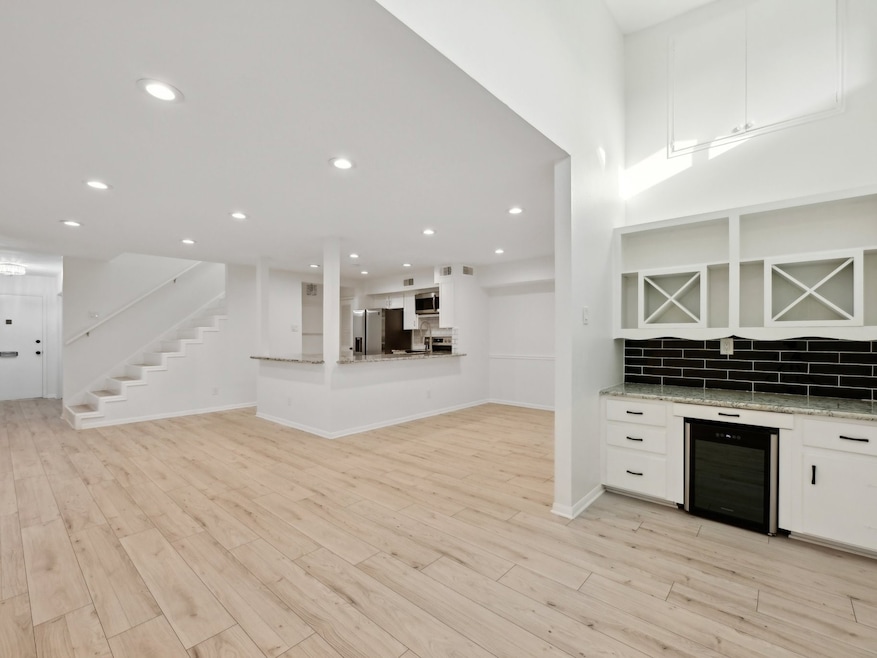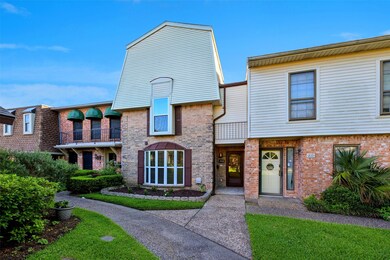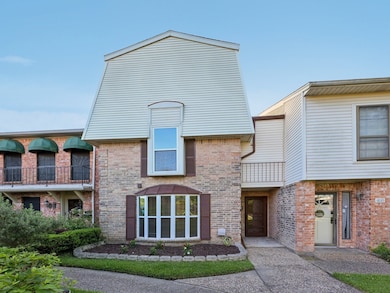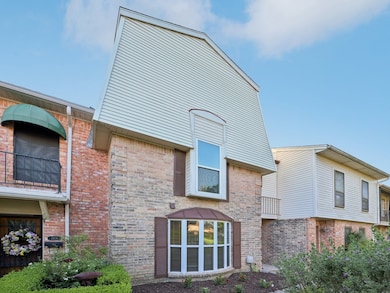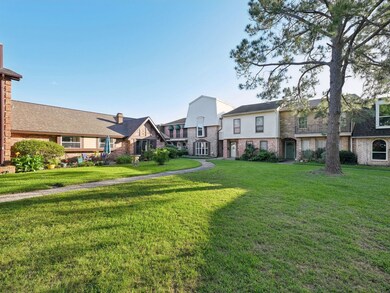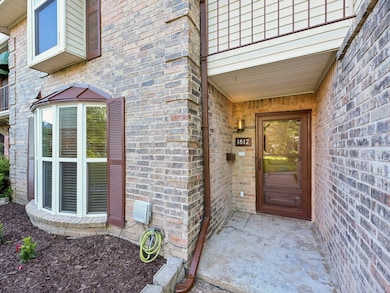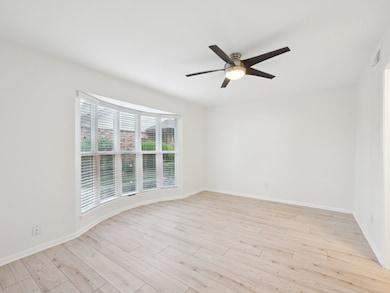1812 Saxony Ln Houston, TX 77058
Highlights
- Traditional Architecture
- Community Pool
- 2 Car Attached Garage
- G.W. Robinson Elementary Rated A
- Family Room Off Kitchen
- Breakfast Bar
About This Home
Discover this updated 4-bedroom, 3-bath townhome in the quiet cul-de-sac of Queens Court, just steps from NASA and minutes to top shopping, dining, and entertainment. Nestled in a landscaped courtyard, it offers a bright, modern interior with plank flooring and fresh nontoxic paint. The kitchen features granite counters, new stainless appliances, and ample cabinetry. Two spacious primary suites—one on each level—offer flexibility for guests or multigenerational living. Two more bedrooms add space for work or relaxation. All bathrooms are stylishly updated, and a large floored attic provides room to expand. An attached 2-car garage adds secure parking and ample storage. This move-in-ready gem offers comfort, space, and a prime Clear Lake location.
Townhouse Details
Home Type
- Townhome
Est. Annual Taxes
- $4,281
Year Built
- Built in 1971
Lot Details
- 2,003 Sq Ft Lot
- Northeast Facing Home
Parking
- 2 Car Attached Garage
- Garage Door Opener
- Assigned Parking
Home Design
- Traditional Architecture
Interior Spaces
- 1,736 Sq Ft Home
- 2-Story Property
- Ceiling Fan
- Window Treatments
- Family Room Off Kitchen
- Living Room
- Dining Room
- Utility Room
Kitchen
- Breakfast Bar
- Electric Oven
- Electric Range
- Microwave
- Dishwasher
- Disposal
Flooring
- Tile
- Vinyl Plank
- Vinyl
Bedrooms and Bathrooms
- 4 Bedrooms
- 3 Full Bathrooms
- Bathtub with Shower
Laundry
- Dryer
- Washer
Home Security
Eco-Friendly Details
- ENERGY STAR Qualified Appliances
- Energy-Efficient Windows with Low Emissivity
- Energy-Efficient HVAC
- Energy-Efficient Lighting
- Energy-Efficient Thermostat
- Ventilation
Outdoor Features
- Courtyard
Schools
- Robinson Elementary School
- Space Center Intermediate School
- Clear Creek High School
Utilities
- Central Heating and Cooling System
- Programmable Thermostat
- Cable TV Available
Listing and Financial Details
- Property Available on 7/9/25
- 12 Month Lease Term
Community Details
Recreation
- Community Pool
Pet Policy
- No Pets Allowed
Additional Features
- Queens Court Subdivision
- Fire and Smoke Detector
Map
Source: Houston Association of REALTORS®
MLS Number: 12963825
APN: 0402110010096
- 18112 Heritage Ln Unit 8112
- 18210 Point Lookout Dr
- 18215 Hereford Ln
- 18230 Hereford Ln
- 18407 Point Lookout Dr
- 18435 Point Lookout Dr
- 1410 Saxony Ln
- 18230 Caprice Ln
- 18531 Point Lookout Dr
- 18630 Prince William Ln
- 2411 Clippers Square
- 18602 Carriage Ct
- 2414 Baycrest Dr
- 18618 Point Lookout Dr
- 2426 Clippers Square
- 18519 Egret Bay Blvd Unit 1704
- 18519 Egret Bay Blvd Unit 1706
- 18519 Egret Bay Blvd Unit 1510
- 18519 Egret Bay Blvd Unit 1517
- 18519 Egret Bay Blvd Unit 1802
- 1809 Saxony Ln
- 18101 Heritage Ln Unit 8101
- 1609 Saxony Ln
- 18101 Point Lookout Dr Unit 421.1404489
- 18101 Point Lookout Dr Unit 464.1404494
- 18101 Point Lookout Dr Unit 442.1404493
- 18101 Point Lookout Dr Unit 403.1404491
- 18101 Point Lookout Dr Unit 156.1404490
- 18101 Point Lookout Dr Unit 317.1404488
- 18101 Point Lookout Dr Unit 124.1404495
- 18101 Point Lookout Dr Unit 473.1404496
- 18101 Point Lookout Dr Unit 350.1404487
- 18101 Point Lookout Dr Unit 272.1407098
- 18101 Point Lookout Dr Unit 139.1407095
- 18218 Heritage Ln Unit 8218
- 18101 Point Lookout Dr
- 18290 Upper Bay Rd
- 2041 San Sebastian Ct
- 2002 San Sebastian Ct
- 1410 Nasa Road 1
