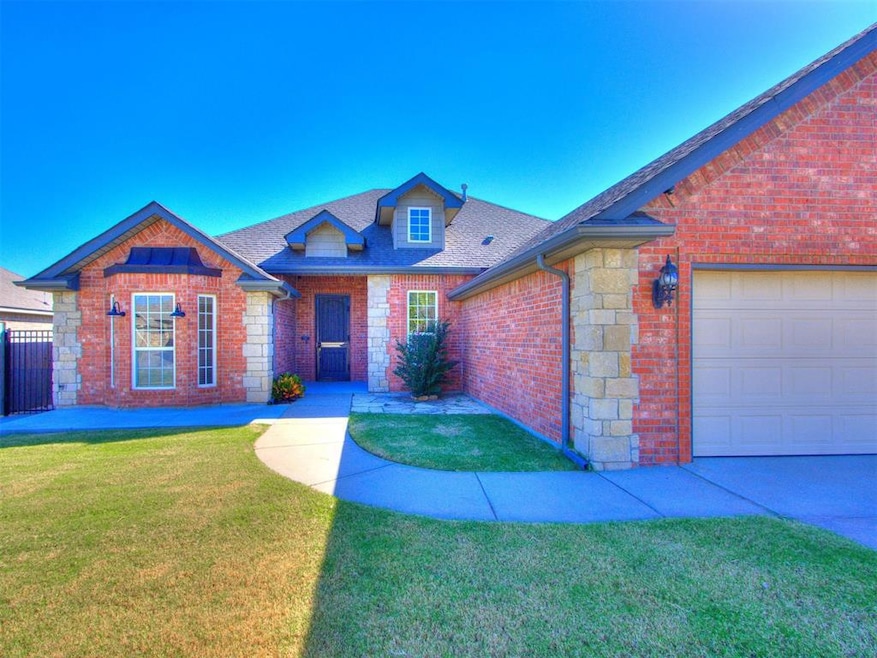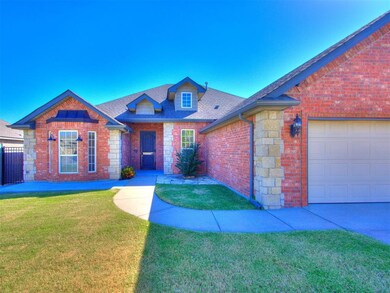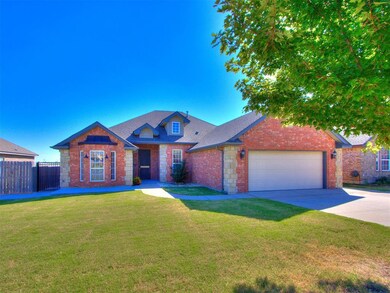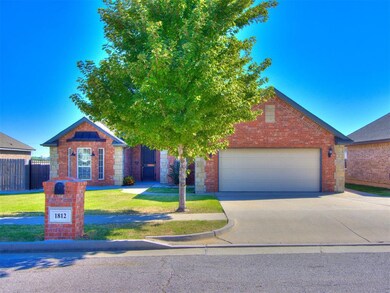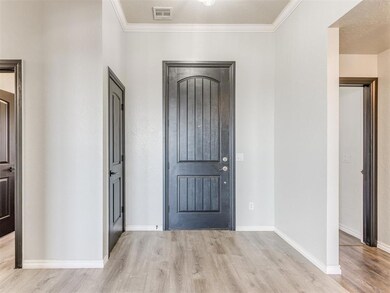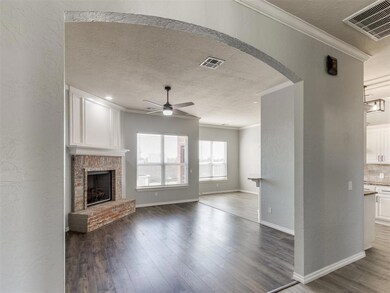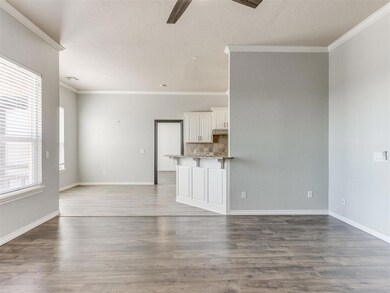
Highlights
- Outdoor Pool
- Traditional Architecture
- 2 Car Attached Garage
- Heritage Trails Elementary School Rated A
- Covered patio or porch
- Interior Lot
About This Home
As of December 2024Welcome to this exceptional 3-bedroom, 2-bathroom home in Moore. Boasting numerous new updates that elevate it above the others in the neighborhood. Recently refreshed with new flooring, paint, updated fixtures, and a modern color scheme, this residence exudes charm and sophistication. The living area offers versatility for relaxation and entertainment, while the backyard features an above ground pool. There's also a much-needed storm shelter for peace of mind during all the severe weather. With its convenient location near shopping and dining options, this home offers style, comfort, and practicality in a highly sought-after area.
Home Details
Home Type
- Single Family
Est. Annual Taxes
- $3,596
Year Built
- Built in 2008
Lot Details
- 7,841 Sq Ft Lot
- Fenced
- Interior Lot
Parking
- 2 Car Attached Garage
Home Design
- Traditional Architecture
- Slab Foundation
- Frame Construction
- Composition Roof
- Masonry
Interior Spaces
- 1,736 Sq Ft Home
- 1-Story Property
- Gas Log Fireplace
Bedrooms and Bathrooms
- 3 Bedrooms
- 2 Full Bathrooms
Outdoor Features
- Outdoor Pool
- Covered patio or porch
Schools
- Heritage Trails Elementary School
- Highland East JHS Middle School
- Moore High School
Utilities
- Central Heating and Cooling System
Listing and Financial Details
- Legal Lot and Block 36 / 1
Ownership History
Purchase Details
Home Financials for this Owner
Home Financials are based on the most recent Mortgage that was taken out on this home.Purchase Details
Home Financials for this Owner
Home Financials are based on the most recent Mortgage that was taken out on this home.Purchase Details
Home Financials for this Owner
Home Financials are based on the most recent Mortgage that was taken out on this home.Purchase Details
Home Financials for this Owner
Home Financials are based on the most recent Mortgage that was taken out on this home.Purchase Details
Home Financials for this Owner
Home Financials are based on the most recent Mortgage that was taken out on this home.Purchase Details
Home Financials for this Owner
Home Financials are based on the most recent Mortgage that was taken out on this home.Similar Homes in Moore, OK
Home Values in the Area
Average Home Value in this Area
Purchase History
| Date | Type | Sale Price | Title Company |
|---|---|---|---|
| Warranty Deed | $270,000 | First American Title | |
| Warranty Deed | $270,000 | First American Title | |
| Warranty Deed | $261,000 | American Eagle | |
| Warranty Deed | $185,000 | The Oklahoma City Abs & Titl | |
| Interfamily Deed Transfer | -- | None Available | |
| Warranty Deed | $166,000 | None Available | |
| Warranty Deed | $30,000 | None Available |
Mortgage History
| Date | Status | Loan Amount | Loan Type |
|---|---|---|---|
| Open | $185,000 | New Conventional | |
| Closed | $185,000 | New Conventional | |
| Previous Owner | $208,800 | New Conventional | |
| Previous Owner | $178,104 | FHA | |
| Previous Owner | $181,649 | FHA | |
| Previous Owner | $169,450 | VA | |
| Previous Owner | $126,815 | Future Advance Clause Open End Mortgage | |
| Previous Owner | $126,745 | Construction |
Property History
| Date | Event | Price | Change | Sq Ft Price |
|---|---|---|---|---|
| 12/23/2024 12/23/24 | Sold | $270,000 | 0.0% | $156 / Sq Ft |
| 11/22/2024 11/22/24 | Pending | -- | -- | -- |
| 11/14/2024 11/14/24 | Price Changed | $270,000 | -0.9% | $156 / Sq Ft |
| 09/30/2024 09/30/24 | For Sale | $272,500 | +4.4% | $157 / Sq Ft |
| 05/26/2022 05/26/22 | Sold | $261,000 | -2.6% | $150 / Sq Ft |
| 04/28/2022 04/28/22 | Pending | -- | -- | -- |
| 04/26/2022 04/26/22 | For Sale | $268,000 | +44.9% | $154 / Sq Ft |
| 04/07/2014 04/07/14 | Sold | $185,000 | 0.0% | $105 / Sq Ft |
| 02/04/2014 02/04/14 | Pending | -- | -- | -- |
| 10/29/2013 10/29/13 | For Sale | $185,000 | -- | $105 / Sq Ft |
Tax History Compared to Growth
Tax History
| Year | Tax Paid | Tax Assessment Tax Assessment Total Assessment is a certain percentage of the fair market value that is determined by local assessors to be the total taxable value of land and additions on the property. | Land | Improvement |
|---|---|---|---|---|
| 2024 | $3,596 | $30,633 | $5,210 | $25,423 |
| 2023 | $3,515 | $29,835 | $4,830 | $25,005 |
| 2022 | $2,583 | $21,877 | $3,914 | $17,963 |
| 2021 | $2,516 | $21,240 | $4,744 | $16,496 |
| 2020 | $2,440 | $20,621 | $3,790 | $16,831 |
| 2019 | $2,408 | $20,021 | $3,360 | $16,661 |
| 2018 | $2,409 | $20,021 | $3,360 | $16,661 |
| 2017 | $2,422 | $20,021 | $0 | $0 |
| 2016 | $2,439 | $20,021 | $3,360 | $16,661 |
| 2015 | $2,282 | $20,673 | $3,360 | $17,313 |
| 2014 | $2,304 | $19,401 | $3,321 | $16,080 |
Agents Affiliated with this Home
-
Bernadette Aguero

Seller's Agent in 2024
Bernadette Aguero
LRE Realty LLC
(405) 965-5939
1 in this area
6 Total Sales
-
Eddie Pando
E
Seller Co-Listing Agent in 2024
Eddie Pando
LRE Realty LLC
(405) 679-7435
7 in this area
132 Total Sales
-
Iris Tran
I
Buyer's Agent in 2024
Iris Tran
Spearhead Realty Group LLC
(405) 637-5139
1 in this area
8 Total Sales
-
Sarah Fortune

Seller's Agent in 2022
Sarah Fortune
Redhawk Real Estate, LLC
(405) 835-9908
14 in this area
95 Total Sales
-
K
Seller Co-Listing Agent in 2022
Kevin Trumbo
Providence Realty
-
Dawn Faust

Seller's Agent in 2014
Dawn Faust
Flat Fee Discount Realty
(281) 739-9455
1 in this area
170 Total Sales
Map
Source: MLSOK
MLS Number: 1137455
APN: R0148994
- 1912 SE 18th St
- 1713 SE 17th St
- 1529 Aspen Dr
- 1521 Aspen Dr
- 1505 Jordan Dr
- 1405 Aspen Dr
- 1409 Jordan Dr
- 1008 Silver Maple
- 2513 SE 13th St
- 1013 Tim St
- 1009 Tim St
- 2813 Hazel Hollow
- 3112 Warwick Way
- 1413 SE 10th St
- 720 Cottonwood Dr
- 1105 Sweetgum St
- 1321 Brice Dr
- 2501 SE 12th St
- 805 Revan Rd
- 2508 SE 10th Ct
