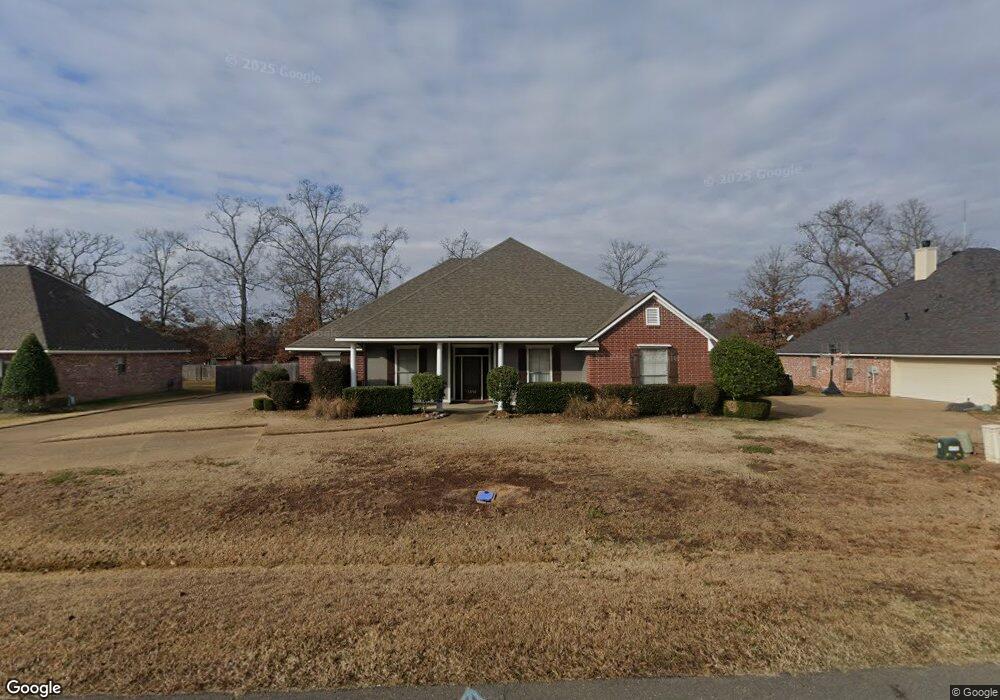1812 Sparrow Ridge Haughton, LA 71037
Eastwood NeighborhoodEstimated Value: $343,000 - $369,000
4
Beds
2
Baths
2,022
Sq Ft
$176/Sq Ft
Est. Value
About This Home
This home is located at 1812 Sparrow Ridge, Haughton, LA 71037 and is currently estimated at $355,732, approximately $175 per square foot. 1812 Sparrow Ridge is a home located in Bossier Parish with nearby schools including T.L. Rodes Elementary School, Platt Elementary School, and Princeton Elementary School.
Ownership History
Date
Name
Owned For
Owner Type
Purchase Details
Closed on
May 8, 2017
Sold by
Sneed Wilburn Todd and Hostetter Sneed Virginia Louis
Bought by
Hunter Mandy Elaine
Current Estimated Value
Purchase Details
Closed on
Nov 18, 2005
Sold by
Wise Homes Inc
Bought by
Sneed Wilburn Todd and Sneed Virginia Louise Hostetter
Home Financials for this Owner
Home Financials are based on the most recent Mortgage that was taken out on this home.
Original Mortgage
$232,960
Interest Rate
6.04%
Mortgage Type
Unknown
Create a Home Valuation Report for This Property
The Home Valuation Report is an in-depth analysis detailing your home's value as well as a comparison with similar homes in the area
Home Values in the Area
Average Home Value in this Area
Purchase History
| Date | Buyer | Sale Price | Title Company |
|---|---|---|---|
| Hunter Mandy Elaine | $275,000 | None Available | |
| Sneed Wilburn Todd | $227,500 | None Available |
Source: Public Records
Mortgage History
| Date | Status | Borrower | Loan Amount |
|---|---|---|---|
| Previous Owner | Sneed Wilburn Todd | $232,960 |
Source: Public Records
Tax History Compared to Growth
Tax History
| Year | Tax Paid | Tax Assessment Tax Assessment Total Assessment is a certain percentage of the fair market value that is determined by local assessors to be the total taxable value of land and additions on the property. | Land | Improvement |
|---|---|---|---|---|
| 2024 | $2,264 | $27,150 | $5,200 | $21,950 |
| 2023 | $2,288 | $25,900 | $3,950 | $21,950 |
| 2022 | $2,276 | $25,900 | $3,950 | $21,950 |
| 2021 | $2,276 | $25,900 | $3,950 | $21,950 |
| 2020 | $2,276 | $25,900 | $3,950 | $21,950 |
| 2019 | $2,180 | $24,900 | $2,950 | $21,950 |
| 2018 | $2,180 | $24,900 | $2,950 | $21,950 |
| 2017 | $2,154 | $24,900 | $2,950 | $21,950 |
| 2016 | $1,241 | $24,900 | $2,950 | $21,950 |
| 2015 | $1,183 | $25,010 | $2,950 | $22,060 |
| 2014 | $2,043 | $25,010 | $2,950 | $22,060 |
Source: Public Records
Map
Nearby Homes
- 1940 Honeytree Trail
- 2117 Forest Hills Blvd
- 2228 Grapevine Ln
- 2200 Grapevine Ln
- 2805 Clearbrook Way
- 2549 Bloomfield Ln
- 3030 Sagefield Ln
- 213 Whispering Pine Dr
- 2816 Sunrise Point
- 2115 Hollow Wood Way
- 506 Whispering Pine Cir
- 4705 Highway 80 Unit 1
- 109 Flagg Dr
- 105 Flagg Dr
- 212 Sweetgum Dr
- 123 Taylor Bend St
- 615 Lawrence Dr
- 117 Martha Dr
- 128 Taylor Bend St
- 774 Chandler Rd
- 1816 Sparrow Ridge
- 1709 Turning Leaf Trail
- 1713 Turning Leaf Trail
- 1804 Sparrow Ridge
- 1705 Turning Leaf Trail
- 1813 Sparrow Ridge
- 1820 Sparrow Ridge
- 1809 Sparrow Ridge
- 1817 Sparrow Ridge
- 1701 Turning Leaf Trail
- 1717 Turning Leaf Trail
- 1805 Sparrow Ridge
- 1800 Sparrow Ridge
- 1821 Sparrow Ridge
- 1912 Honeytree Trail
- 1801 Sparrow Ridge
- 1824 Sparrow Ridge
- 1916 Honeytree Trail
- 1908 Honeytree Trail
- 1708 Turning Leaf Trail
