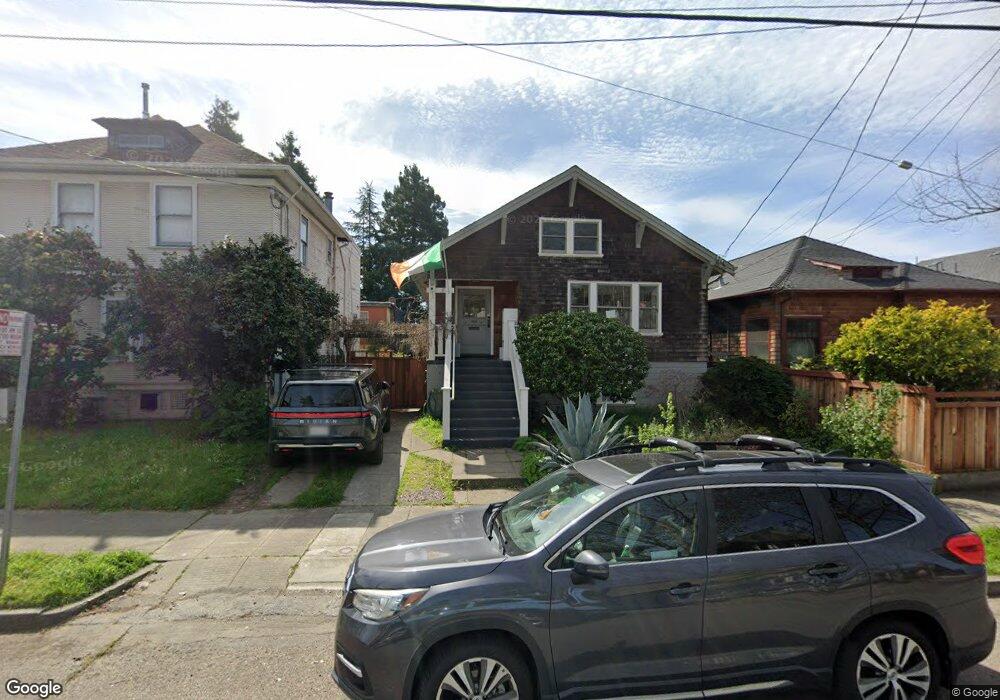1812 Stuart St Berkeley, CA 94703
South Berkeley NeighborhoodEstimated Value: $1,314,000 - $1,623,000
3
Beds
2
Baths
1,372
Sq Ft
$1,098/Sq Ft
Est. Value
About This Home
This home is located at 1812 Stuart St, Berkeley, CA 94703 and is currently estimated at $1,505,834, approximately $1,097 per square foot. 1812 Stuart St is a home located in Alameda County with nearby schools including Malcolm X Elementary School, Emerson Elementary School, and John Muir Elementary School.
Ownership History
Date
Name
Owned For
Owner Type
Purchase Details
Closed on
Jul 10, 2018
Sold by
Wilde Geoffrey M and Wilde Shaun F
Bought by
Drew Dunagan Mary Kathlyn and Brien Marcus Drew O
Current Estimated Value
Home Financials for this Owner
Home Financials are based on the most recent Mortgage that was taken out on this home.
Original Mortgage
$1,050,000
Outstanding Balance
$908,074
Interest Rate
4.5%
Mortgage Type
New Conventional
Estimated Equity
$597,760
Purchase Details
Closed on
Oct 10, 2011
Sold by
Wilde Geoffrey M and Wilde Shaun F
Bought by
Wilde Geoffrey M and Wilde Shaun F
Home Financials for this Owner
Home Financials are based on the most recent Mortgage that was taken out on this home.
Original Mortgage
$178,000
Interest Rate
4.05%
Mortgage Type
New Conventional
Purchase Details
Closed on
Jun 1, 2001
Sold by
Wilde Geoffrey M and Wilde Shuan F
Bought by
Wilde Geoffrey M and Wilde Shauan F
Home Financials for this Owner
Home Financials are based on the most recent Mortgage that was taken out on this home.
Original Mortgage
$134,000
Interest Rate
7.03%
Purchase Details
Closed on
May 10, 2001
Sold by
Wilde Geoffrey M and Wilde Shuan F
Bought by
Wilde Geoffrey M and Wilde Shauan F
Home Financials for this Owner
Home Financials are based on the most recent Mortgage that was taken out on this home.
Original Mortgage
$134,000
Interest Rate
7.03%
Purchase Details
Closed on
Oct 11, 2000
Sold by
Wilde Geoffrey M and Wilde Shaun F
Bought by
Wilde Geoffrey M and Wilde Shaun F
Purchase Details
Closed on
Apr 26, 1996
Sold by
Wilde Geoffrey
Bought by
Fennessey Wilde Geoffrey Michael and Fennessey Wilde Shaun
Home Financials for this Owner
Home Financials are based on the most recent Mortgage that was taken out on this home.
Original Mortgage
$121,500
Interest Rate
6.87%
Create a Home Valuation Report for This Property
The Home Valuation Report is an in-depth analysis detailing your home's value as well as a comparison with similar homes in the area
Home Values in the Area
Average Home Value in this Area
Purchase History
| Date | Buyer | Sale Price | Title Company |
|---|---|---|---|
| Drew Dunagan Mary Kathlyn | $1,400,000 | Chicago Title Company | |
| Wilde Geoffrey M | -- | Fidelity National Title Co | |
| Wilde Geoffrey M | -- | -- | |
| Wilde Geoffrey M | -- | American Title Co | |
| Wilde Geoffrey M | -- | -- | |
| Fennessey Wilde Geoffrey Michael | -- | American Title Co |
Source: Public Records
Mortgage History
| Date | Status | Borrower | Loan Amount |
|---|---|---|---|
| Open | Drew Dunagan Mary Kathlyn | $1,050,000 | |
| Previous Owner | Wilde Geoffrey M | $178,000 | |
| Previous Owner | Wilde Geoffrey M | $134,000 | |
| Previous Owner | Fennessey Wilde Geoffrey Michael | $121,500 |
Source: Public Records
Tax History
| Year | Tax Paid | Tax Assessment Tax Assessment Total Assessment is a certain percentage of the fair market value that is determined by local assessors to be the total taxable value of land and additions on the property. | Land | Improvement |
|---|---|---|---|---|
| 2025 | $23,852 | $1,554,700 | $557,750 | $1,003,950 |
| 2024 | $23,852 | $1,524,082 | $546,815 | $984,267 |
| 2023 | $23,305 | $1,501,066 | $536,095 | $964,971 |
| 2022 | $22,838 | $1,464,638 | $525,585 | $946,053 |
| 2021 | $22,903 | $1,435,784 | $515,280 | $927,504 |
| 2020 | $21,716 | $1,428,000 | $510,000 | $918,000 |
| 2019 | $20,913 | $1,400,000 | $500,000 | $900,000 |
| 2018 | $6,365 | $210,275 | $84,110 | $126,165 |
| 2017 | $6,121 | $206,152 | $82,461 | $123,691 |
| 2016 | $5,744 | $202,110 | $80,844 | $121,266 |
| 2015 | $5,631 | $199,075 | $79,630 | $119,445 |
| 2014 | $5,464 | $195,177 | $78,071 | $117,106 |
Source: Public Records
Map
Nearby Homes
- 2701 Grant St
- 1819 Carleton St
- 1711 Carleton St
- 2926 Ellis St
- 1726 Parker St Unit 2
- 1726 Parker St Unit 1
- 1901 Parker St Unit 3
- 2533 Grant St
- 2829 California St
- 2918 Newbury St
- 1540 Stuart St
- 1612 Parker St
- 2057 Emerson St
- 3033 Ellis St Unit B
- 2110 Ashby Ave
- 2750 Sacramento St
- 1538 Ashby Ave
- 2758 Sacramento St
- 2774 Sacramento St
- 2782 Sacramento St
- 1816 Stuart St
- 1810 Stuart St
- 1808 Stuart St
- 1820 Stuart St
- 1804 Stuart St
- 1815 Oregon St
- 2811 Grant St
- 1809 Oregon St
- 1817 Oregon St
- 2812 Martin Luther King jr Way Unit Back house
- 2812 Martin Luther King jr Way Unit WAY 1/2
- 2812 Martin Luther King jr Way
- 1821 Oregon St
- 1800 Stuart St
- 2813 Grant St
- 2804 Martin Luther King jr Way
- 1811 Oregon St
- 1811 Oregon St Unit B
- 2808 Martin Luther King jr Way
- 2800 Martin Luther King jr Way
