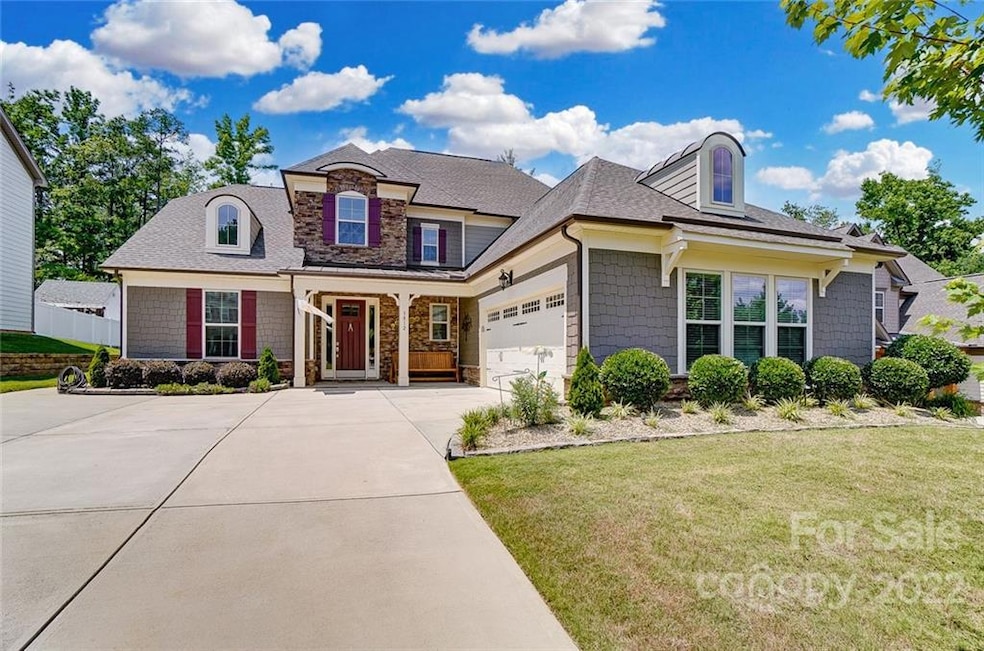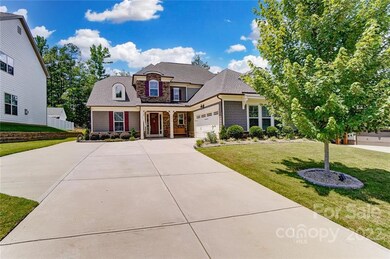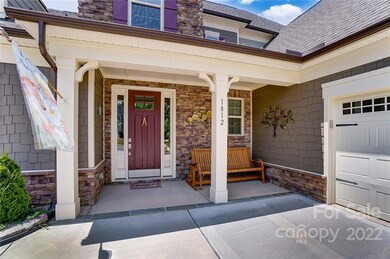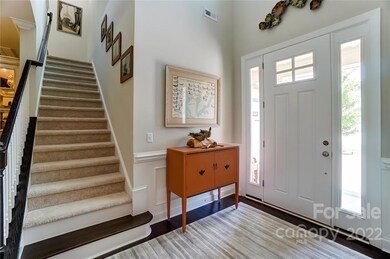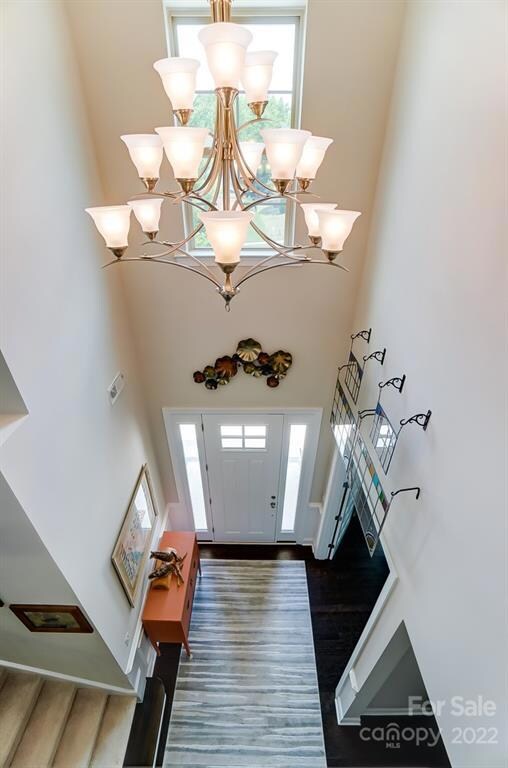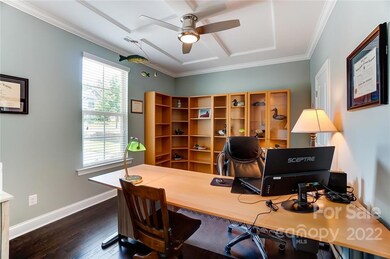
1812 Sutter Creek Dr Waxhaw, NC 28173
Highlights
- Open Floorplan
- Clubhouse
- Transitional Architecture
- Wesley Chapel Elementary School Rated A
- Wooded Lot
- Wood Flooring
About This Home
As of August 2022Wow, beautiful 2018, move-in-ready home! This home has it all! Master on main, open floorplan, huge office, (possible 4th bedroom), beautiful gourmet kitchen w/ granite countertops, ss appliances, farmer's sink, under cabinet lighting w/ pull-out shelves in lower cabinets. Hardwoods throughout main. So many enhancements were made to this home, see documents. Widened driveway. Beautifully landscaped w/Rainbird inground irrigation! Gutter leaf filters installed. Fenced, private/wooded backyard is flat & big enough for a POOL! Property extends 7 ft past back fence. Sunroom provides extra sqft. Extra big patio has an electric awning! Roomy garage w/ flaked epoxy floors. Upstairs not used so like brand new; 2 bedrooms, big full bath oversized loft makes for great entertaining. Don't miss this lovely home! Sought after Tuscany neighborhood w/great amenities, award winning schools,close to shops/restaurants/parks.
Last Agent to Sell the Property
NorthGroup Real Estate LLC License #232064 Listed on: 06/29/2022

Home Details
Home Type
- Single Family
Est. Annual Taxes
- $2,606
Year Built
- Built in 2018
Lot Details
- Fenced
- Level Lot
- Irrigation
- Wooded Lot
- Property is zoned RA-40, RA-40
HOA Fees
- $76 Monthly HOA Fees
Home Design
- Transitional Architecture
- Slab Foundation
- Stone Siding
- Hardboard
Interior Spaces
- Open Floorplan
- Tray Ceiling
- Ceiling Fan
- Window Treatments
- Mud Room
- Family Room with Fireplace
- Pull Down Stairs to Attic
Kitchen
- <<builtInOvenToken>>
- Gas Cooktop
- <<microwave>>
- Dishwasher
- Kitchen Island
- Disposal
Flooring
- Wood
- Tile
Bedrooms and Bathrooms
- 3 Bedrooms
- Walk-In Closet
- Garden Bath
Laundry
- Laundry Room
- Dryer
- Washer
Parking
- Attached Garage
- Side Facing Garage
Outdoor Features
- Patio
Schools
- Wesley Chapel Elementary School
- Cuthbertson Middle School
- Cuthbertson High School
Utilities
- Zoned Heating
- Heating System Uses Natural Gas
- Natural Gas Connected
- Cable TV Available
Listing and Financial Details
- Assessor Parcel Number 06-033-215
Community Details
Overview
- Braesael Association, Phone Number (704) 847-3507
- Built by Cal Atlantic
- Tuscany Subdivision
- Mandatory home owners association
Amenities
- Clubhouse
Recreation
- Community Playground
- Community Pool
Ownership History
Purchase Details
Home Financials for this Owner
Home Financials are based on the most recent Mortgage that was taken out on this home.Purchase Details
Home Financials for this Owner
Home Financials are based on the most recent Mortgage that was taken out on this home.Similar Homes in Waxhaw, NC
Home Values in the Area
Average Home Value in this Area
Purchase History
| Date | Type | Sale Price | Title Company |
|---|---|---|---|
| Warranty Deed | $565,000 | Knipp Law Office Pllc | |
| Special Warranty Deed | $348,000 | None Available |
Mortgage History
| Date | Status | Loan Amount | Loan Type |
|---|---|---|---|
| Open | $515,000 | New Conventional | |
| Previous Owner | $250,000 | New Conventional | |
| Previous Owner | $212,000 | New Conventional | |
| Previous Owner | $208,500 | New Conventional | |
| Previous Owner | $187,815 | New Conventional |
Property History
| Date | Event | Price | Change | Sq Ft Price |
|---|---|---|---|---|
| 05/29/2025 05/29/25 | For Sale | $680,000 | +20.4% | $254 / Sq Ft |
| 08/09/2022 08/09/22 | Sold | $565,000 | 0.0% | $208 / Sq Ft |
| 07/07/2022 07/07/22 | Pending | -- | -- | -- |
| 06/29/2022 06/29/22 | For Sale | $565,000 | -- | $208 / Sq Ft |
Tax History Compared to Growth
Tax History
| Year | Tax Paid | Tax Assessment Tax Assessment Total Assessment is a certain percentage of the fair market value that is determined by local assessors to be the total taxable value of land and additions on the property. | Land | Improvement |
|---|---|---|---|---|
| 2024 | $2,606 | $405,200 | $81,200 | $324,000 |
| 2023 | $2,564 | $404,100 | $81,200 | $322,900 |
| 2022 | $2,564 | $404,100 | $81,200 | $322,900 |
| 2021 | $2,533 | $401,900 | $81,200 | $320,700 |
| 2020 | $2,364 | $306,500 | $38,000 | $268,500 |
| 2019 | $2,409 | $306,500 | $38,000 | $268,500 |
| 2018 | $299 | $38,000 | $38,000 | $0 |
| 2017 | $318 | $38,000 | $38,000 | $0 |
| 2016 | $0 | $0 | $0 | $0 |
Agents Affiliated with this Home
-
Rodney Green

Seller's Agent in 2025
Rodney Green
Green Realty Inc.
(704) 787-4608
81 Total Sales
-
Amanda Eudy
A
Seller Co-Listing Agent in 2025
Amanda Eudy
Green Realty Inc.
(704) 322-8180
8 Total Sales
-
Stacey Vinson

Seller's Agent in 2022
Stacey Vinson
NorthGroup Real Estate LLC
(704) 621-2827
68 Total Sales
Map
Source: Canopy MLS (Canopy Realtor® Association)
MLS Number: 3875721
APN: 06-033-215
- 5105 Paisano Ln
- 1813 Robbins Meadows Dr
- 1811 Robbins Meadows Dr
- 1809 Robbins Meadows Dr
- 1807 Robbins Meadows Dr
- 1919 Madeira Cir
- 2414 Madeira Cir
- 1800 Robbins Meadows Dr
- 2009 Trindle Vine Ln
- 2309 Abundance Ln
- 1430 Rosehill Dr
- 1518 Billy Howey Rd Unit 6
- 2417 Labelle Dr
- 2309 Potter Rd S
- 1503 Brooksland Place
- 2100 Darian Way
- 1512 Brooksland Place
- 506 Yucatan Dr
- 507 Yucatan Dr Unit Lot 71
- 702 Yucatan Dr
