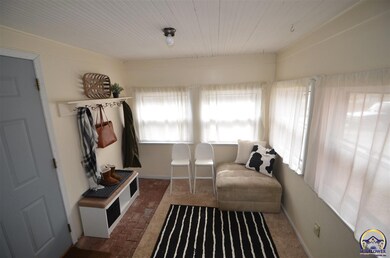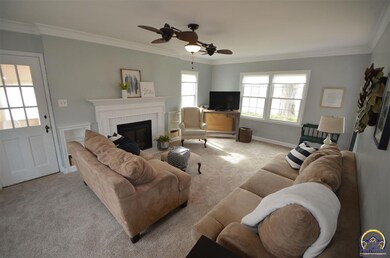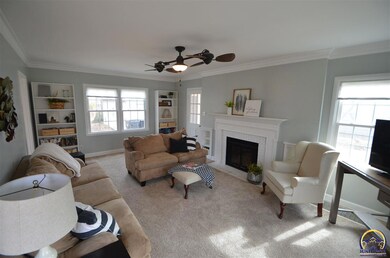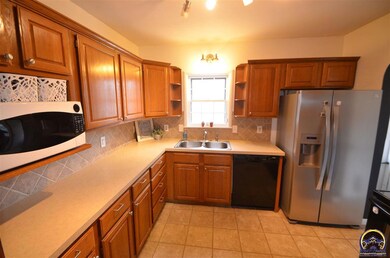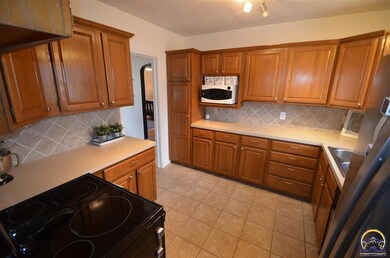
1812 SW Webster Ave Topeka, KS 66604
Central Topeka NeighborhoodAbout This Home
As of June 2022Attractive 3 BR, 2 BA, 1.5 story home that resides on one of the most charming blocks in the city. This well appointed home features tasteful decor, mud room, updated bathrooms & kitchen, lots of newer windows, newer roof & sewer line. Centrally located close to some of the cities nicest parks, Washburn & eateries. Added bonus - large two car garage!
Last Agent to Sell the Property
Genesis, LLC, Realtors License #SP00233237 Listed on: 02/14/2019
Home Details
Home Type
Single Family
Est. Annual Taxes
$3,348
Year Built
1940
Lot Details
0
Parking
2
Listing Details
- Year Built: 1940
- Property Sub Type: Single House
- Prop. Type: Residential
- Lot Size: 75x135
- List Price: 125000
- Subdivision Name: College Hill Addition
- Above Grade Finished Sq Ft: 1580
- Architectural Style: One and Half Story
- Structure Type: Stick Built
- PricePer Sq Ft: 80.06
- Special Features: None
Interior Features
- Appliances: Electric Range, Dishwasher, Refrigerator
- Basement: Stone/Rock
- Basement YN: Yes
- Full Bathrooms: 2
- Total Bedrooms: 3
- Fireplace Features: One
- Interior Amenities: Carpet, Hardwood, Ceramic Tile
- Living Area: 1580
- ApproxTotalFinishedArea: 1501-1800
- MainLevelFinishedArea: 1050
- BasementFinishedArea: 0
- DiningFeatures: Formal
- OtherRooms: Formal Living Room,1st Floor Primary Bedroom,1st Fl Full Bath
- UpperLevelFinishedArea: 530
- LowerLevelFinishedArea: 0
Exterior Features
- Roof: Architectural Style
- Construction Type: Brick, Vinyl Siding
- Exterior Features: Deck, Fence
Garage/Parking
- Garaged Spaces: 2
- Parking Features: Detached
- Garage Capacity: Two
Utilities
- Cooling: Forced Air Electric
- Heating: Forced Air Gas
- Laundry Features: In Basement
- Sewer: City Water
- AreUtilitiesOnYN: Yes
- WaterHeater: Gas
Condo/Co-op/Association
- Association: No
Schools
- Elementary School: Randolph Elementary School/USD 501
- High School: Topeka High School/USD 501
- Middle Or Junior School: Robinson Middle School/USD 501
Lot Info
- Lot Features: Paved Road
- Parcel #: 1410204010004000
- FloodZone: Unknown
- ApproximateLotSize: Under 1 Acre
Tax Info
- Tax Annual Amount: 1994.24
- GeneralTax: 1994.24
- SpecTax: 0
Ownership History
Purchase Details
Home Financials for this Owner
Home Financials are based on the most recent Mortgage that was taken out on this home.Purchase Details
Home Financials for this Owner
Home Financials are based on the most recent Mortgage that was taken out on this home.Purchase Details
Home Financials for this Owner
Home Financials are based on the most recent Mortgage that was taken out on this home.Similar Homes in Topeka, KS
Home Values in the Area
Average Home Value in this Area
Purchase History
| Date | Type | Sale Price | Title Company |
|---|---|---|---|
| Warranty Deed | -- | Lawyers Title Of Topeka | |
| Warranty Deed | -- | Lawyers Title Of Kansas Inc | |
| Warranty Deed | -- | First American Title |
Mortgage History
| Date | Status | Loan Amount | Loan Type |
|---|---|---|---|
| Open | $152,800 | New Conventional | |
| Previous Owner | $113,850 | New Conventional | |
| Previous Owner | $91,617 | FHA | |
| Previous Owner | $25,000 | Credit Line Revolving |
Property History
| Date | Event | Price | Change | Sq Ft Price |
|---|---|---|---|---|
| 06/10/2022 06/10/22 | Sold | -- | -- | -- |
| 04/26/2022 04/26/22 | Pending | -- | -- | -- |
| 04/21/2022 04/21/22 | For Sale | $165,000 | +32.0% | $104 / Sq Ft |
| 03/20/2019 03/20/19 | Sold | -- | -- | -- |
| 02/15/2019 02/15/19 | Pending | -- | -- | -- |
| 02/14/2019 02/14/19 | For Sale | $125,000 | +19.0% | $79 / Sq Ft |
| 05/18/2012 05/18/12 | Sold | -- | -- | -- |
| 04/05/2012 04/05/12 | Pending | -- | -- | -- |
| 02/03/2012 02/03/12 | For Sale | $105,000 | -- | $66 / Sq Ft |
Tax History Compared to Growth
Tax History
| Year | Tax Paid | Tax Assessment Tax Assessment Total Assessment is a certain percentage of the fair market value that is determined by local assessors to be the total taxable value of land and additions on the property. | Land | Improvement |
|---|---|---|---|---|
| 2025 | $3,348 | $24,348 | -- | -- |
| 2023 | $3,348 | $22,092 | $0 | $0 |
| 2022 | $2,622 | $17,552 | $0 | $0 |
| 2021 | $2,397 | $15,263 | $0 | $0 |
| 2020 | $2,255 | $14,536 | $0 | $0 |
| 2019 | $2,053 | $13,181 | $0 | $0 |
| 2018 | $1,994 | $12,797 | $0 | $0 |
| 2017 | $1,959 | $12,547 | $0 | $0 |
| 2014 | $1,813 | $11,523 | $0 | $0 |
Agents Affiliated with this Home
-

Seller's Agent in 2022
Grant Sourk
Kirk & Cobb, Inc.
(785) 231-6957
14 in this area
95 Total Sales
-

Seller's Agent in 2019
Cory Clutter
Genesis, LLC, Realtors
(785) 224-9034
30 in this area
184 Total Sales
-

Seller's Agent in 2012
Helen Crow
Kirk & Cobb, Inc.
(785) 817-8686
19 in this area
168 Total Sales
-

Buyer's Agent in 2012
Dave Korbe
Genesis, LLC, Realtors
(785) 969-7500
8 in this area
94 Total Sales
Map
Source: Sunflower Association of REALTORS®
MLS Number: 205702
APN: 141-02-0-40-10-004-000
- 1844 SW Collins Ave
- 1714 SW Collins Ave
- 1915 SW Webster Ave
- 1932 SW Randolph Ave
- 1628 SW Randolph Ave
- 2410 SW Sunset Ct
- 1609 SW Wayne Ave
- 1714 SW Pembroke Ln
- 2031 SW Oakley Ave
- 1533 SW MacVicar Ave
- 1316 SW High Ave
- 2513 SW 13th St
- 1320 SW MacVicar Ave
- 2212 SW Plass Ave
- 1250 SW Randolph Ave
- 2400 SW 24th St
- 1264 SW Lakeside Dr
- 2516 SW Huntoon St
- 1229 SW Webster Ave
- 1527 SW Mulvane St

