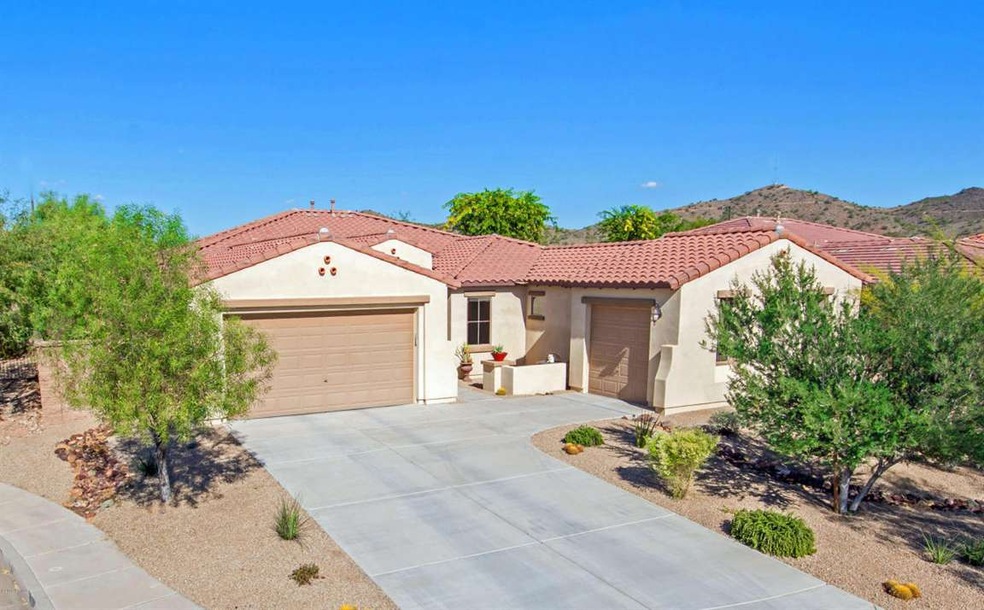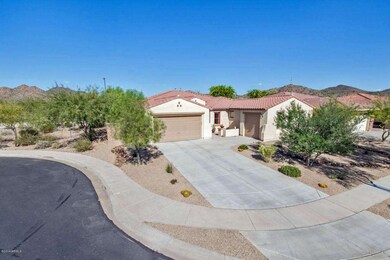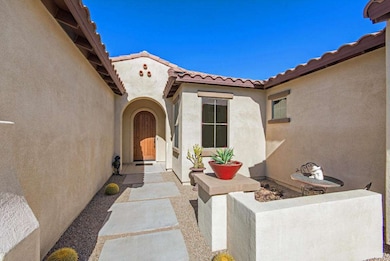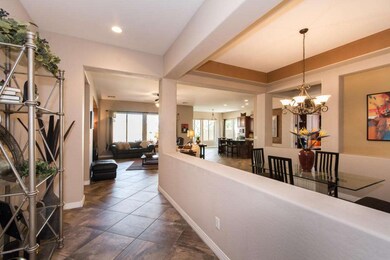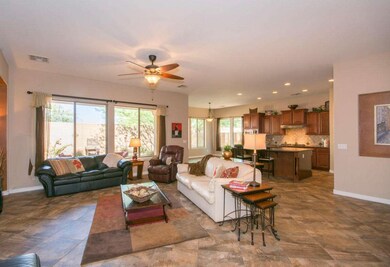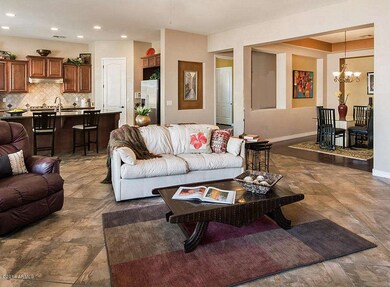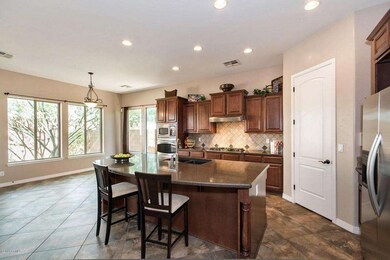
1812 W Horsetail Trail Phoenix, AZ 85085
North Gateway NeighborhoodHighlights
- Heated Spa
- Gated Community
- Wood Flooring
- Sonoran Foothills Rated A
- Clubhouse
- Granite Countertops
About This Home
As of May 2018Beautifully upgraded 5BR/2.5 bath plus den home ideally located on a large cul de sac lot in a lovely quiet gated community. A private courtyard and exquisite arched wood entry door open to almost 3000sf of gracious interior spaces wrapped in warm neutral colors accented by 19'' tile flowing through a wonderful open floor plan. Upgraded gourmet kitchen flaunts rich cherry cabinetry topped in slab granite with tumbled stone backsplash, SS built-ins gas cooktop and huge breakfast bar. His & her walk-in closets, raised cabinetry, double vanities and warm bronze fixtures highlight a beautifully tiled master bath and spacious owner's suite. 2 sets of French doors lead to the north facing backyard patio ideal for shady afternoon BBQs. Enjoy the fabulous amenities this community has to offer.
Last Agent to Sell the Property
Sonoran Properties Associates License #SA578334000 Listed on: 11/15/2014
Home Details
Home Type
- Single Family
Est. Annual Taxes
- $2,369
Year Built
- Built in 2007
Lot Details
- 9,491 Sq Ft Lot
- Cul-De-Sac
- Desert faces the front and back of the property
- Block Wall Fence
- Front and Back Yard Sprinklers
- Sprinklers on Timer
- Private Yard
Parking
- 3 Car Direct Access Garage
- 2 Open Parking Spaces
- Garage Door Opener
Home Design
- Wood Frame Construction
- Tile Roof
- Stucco
Interior Spaces
- 2,968 Sq Ft Home
- 1-Story Property
- Ceiling height of 9 feet or more
- Ceiling Fan
- Double Pane Windows
- Low Emissivity Windows
- Security System Owned
- Washer and Dryer Hookup
Kitchen
- Eat-In Kitchen
- Breakfast Bar
- Gas Cooktop
- Built-In Microwave
- Dishwasher
- Kitchen Island
- Granite Countertops
Flooring
- Wood
- Carpet
- Tile
Bedrooms and Bathrooms
- 5 Bedrooms
- Walk-In Closet
- Primary Bathroom is a Full Bathroom
- 2.5 Bathrooms
- Dual Vanity Sinks in Primary Bathroom
- Bathtub With Separate Shower Stall
Pool
- Heated Spa
- Heated Pool
Schools
- Sunset Ridge Elementary - Phoenix
- Barry Goldwater High School
Utilities
- Refrigerated Cooling System
- Heating System Uses Natural Gas
- High Speed Internet
- Cable TV Available
Additional Features
- No Interior Steps
- Covered patio or porch
Listing and Financial Details
- Tax Lot 40
- Assessor Parcel Number 204-25-040
Community Details
Overview
- Property has a Home Owners Association
- Ccmc Association, Phone Number (623) 869-6644
- Built by Shea
- Sonoran Foothills Parcel 16 Subdivision, Loyola Floorplan
Amenities
- Clubhouse
- Recreation Room
Recreation
- Tennis Courts
- Community Playground
- Heated Community Pool
- Community Spa
- Bike Trail
Security
- Gated Community
Ownership History
Purchase Details
Purchase Details
Home Financials for this Owner
Home Financials are based on the most recent Mortgage that was taken out on this home.Purchase Details
Home Financials for this Owner
Home Financials are based on the most recent Mortgage that was taken out on this home.Purchase Details
Home Financials for this Owner
Home Financials are based on the most recent Mortgage that was taken out on this home.Purchase Details
Home Financials for this Owner
Home Financials are based on the most recent Mortgage that was taken out on this home.Similar Homes in Phoenix, AZ
Home Values in the Area
Average Home Value in this Area
Purchase History
| Date | Type | Sale Price | Title Company |
|---|---|---|---|
| Special Warranty Deed | -- | None Available | |
| Warranty Deed | $392,500 | First American Title Insuran | |
| Warranty Deed | $385,000 | Security Title Agency | |
| Interfamily Deed Transfer | -- | First American Title Ins Co | |
| Warranty Deed | $433,192 | First American Title Ins Co | |
| Warranty Deed | -- | First American Title Ins Co |
Mortgage History
| Date | Status | Loan Amount | Loan Type |
|---|---|---|---|
| Previous Owner | $311,250 | New Conventional | |
| Previous Owner | $314,000 | Purchase Money Mortgage | |
| Previous Owner | $308,000 | New Conventional | |
| Previous Owner | $263,192 | New Conventional | |
| Previous Owner | $263,192 | New Conventional |
Property History
| Date | Event | Price | Change | Sq Ft Price |
|---|---|---|---|---|
| 05/11/2018 05/11/18 | Sold | $392,500 | -1.8% | $132 / Sq Ft |
| 05/01/2018 05/01/18 | Pending | -- | -- | -- |
| 04/08/2018 04/08/18 | Price Changed | $399,500 | -2.5% | $135 / Sq Ft |
| 03/15/2018 03/15/18 | Price Changed | $409,900 | -2.8% | $138 / Sq Ft |
| 01/15/2018 01/15/18 | Price Changed | $421,700 | -1.0% | $142 / Sq Ft |
| 10/19/2017 10/19/17 | Price Changed | $425,900 | -0.9% | $143 / Sq Ft |
| 09/18/2017 09/18/17 | For Sale | $429,900 | +11.7% | $145 / Sq Ft |
| 12/23/2014 12/23/14 | Sold | $385,000 | -5.9% | $130 / Sq Ft |
| 11/19/2014 11/19/14 | Pending | -- | -- | -- |
| 11/15/2014 11/15/14 | For Sale | $409,000 | -- | $138 / Sq Ft |
Tax History Compared to Growth
Tax History
| Year | Tax Paid | Tax Assessment Tax Assessment Total Assessment is a certain percentage of the fair market value that is determined by local assessors to be the total taxable value of land and additions on the property. | Land | Improvement |
|---|---|---|---|---|
| 2025 | $4,123 | $42,181 | -- | -- |
| 2024 | $4,203 | $40,172 | -- | -- |
| 2023 | $4,203 | $53,010 | $10,600 | $42,410 |
| 2022 | $4,061 | $39,430 | $7,880 | $31,550 |
| 2021 | $4,169 | $36,430 | $7,280 | $29,150 |
| 2020 | $4,097 | $35,510 | $7,100 | $28,410 |
| 2019 | $3,979 | $33,960 | $6,790 | $27,170 |
| 2018 | $3,853 | $32,650 | $6,530 | $26,120 |
| 2017 | $3,728 | $31,560 | $6,310 | $25,250 |
| 2016 | $3,537 | $32,100 | $6,420 | $25,680 |
| 2015 | $3,170 | $32,050 | $6,410 | $25,640 |
Agents Affiliated with this Home
-

Seller's Agent in 2018
Kim Panozzo
HomeSmart
(480) 601-6400
5 in this area
827 Total Sales
-

Seller Co-Listing Agent in 2018
David Panozzo
HomeSmart
(480) 785-6990
4 in this area
196 Total Sales
-

Buyer's Agent in 2018
Lisa Halman
Realty One Group
(623) 451-5274
1 in this area
47 Total Sales
-
D
Seller's Agent in 2014
David Lyijynen
Sonoran Properties Associates
(623) 734-6944
-

Buyer's Agent in 2014
Graham Montgomery
Realty One Group
(602) 616-7097
7 Total Sales
Map
Source: Arizona Regional Multiple Listing Service (ARMLS)
MLS Number: 5200357
APN: 204-25-040
- 1720 W Aloe Vera Dr
- 2061 W Sienna Bouquet Place
- 1807 W Sierra Sunset Trail
- 2125 W Crimson Terrace
- 32727 N 22nd Dr
- 32313 N 16th Ave
- 2.2 acres N 19th Ave Unit 3
- 2307 W Sienna Bouquet Place
- 32020 N 20th Dr
- 2310 W Sienna Bouquet Place
- 31816 N 19th Ave
- 2187 W Burnside Trail
- 2310 W Red Range Way
- 2314 W Jake Haven
- 2346 W Jake Haven
- 2341 W Bramble Berry Ln
- 31604 N 19th Ave
- 2423 W Bramble Berry Ln
- 2412 W Eagle Feather Rd
- 2430 W Jake Haven
