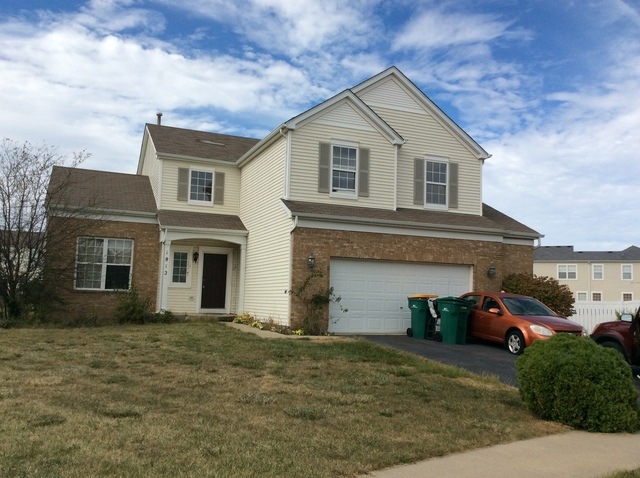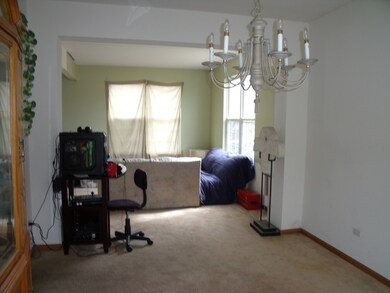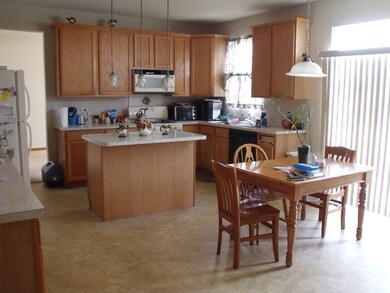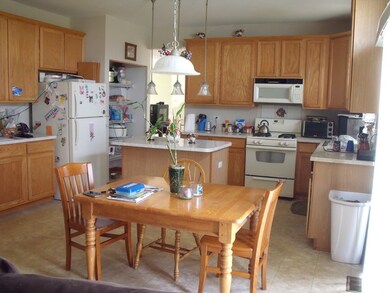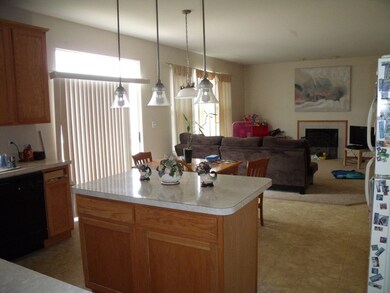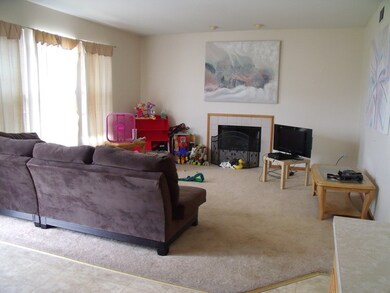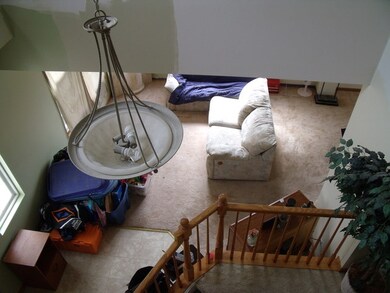
1812 Wintercrest Ct Unit 5 Shorewood, IL 60404
Estimated Value: $332,000 - $431,000
Highlights
- Traditional Architecture
- Loft
- Cul-De-Sac
- Walnut Trails Elementary School Rated A-
- Walk-In Pantry
- Attached Garage
About This Home
As of April 2018Pre-Approved Short Sale at $200K.!Large 4 Bedroom/ 2.5 bath 2 story home that needs some updating. Bring your decorating ideas and make this into your dream home. The large kitchen opens into the family room and the laundry room is conveniently located on the 2nd floor. Enjoy the summer with the huge backyard and pool. Great home to entertain in.
Last Listed By
Professional Residential Brokerage LLC License #471007073 Listed on: 11/03/2017
Home Details
Home Type
- Single Family
Est. Annual Taxes
- $8,358
Year Built
- 2004
Lot Details
- 0.38
HOA Fees
- $13 per month
Parking
- Attached Garage
- Garage Door Opener
- Driveway
- Parking Included in Price
- Garage Is Owned
Home Design
- Traditional Architecture
- Brick Exterior Construction
- Slab Foundation
- Asphalt Shingled Roof
- Vinyl Siding
Interior Spaces
- Primary Bathroom is a Full Bathroom
- Loft
- Laminate Flooring
- Unfinished Basement
- Basement Fills Entire Space Under The House
Kitchen
- Breakfast Bar
- Walk-In Pantry
- Oven or Range
- Microwave
- Dishwasher
- Kitchen Island
Laundry
- Laundry on upper level
- Dryer
- Washer
Utilities
- Forced Air Heating and Cooling System
- Heating System Uses Gas
Additional Features
- Patio
- Cul-De-Sac
Listing and Financial Details
- $3 Seller Concession
Ownership History
Purchase Details
Home Financials for this Owner
Home Financials are based on the most recent Mortgage that was taken out on this home.Purchase Details
Home Financials for this Owner
Home Financials are based on the most recent Mortgage that was taken out on this home.Similar Homes in Shorewood, IL
Home Values in the Area
Average Home Value in this Area
Purchase History
| Date | Buyer | Sale Price | Title Company |
|---|---|---|---|
| Hall Stacey A | $200,000 | Enterprises Title Svcs | |
| Shanahan Michael J | $252,000 | Chicago Title Insurance Co |
Mortgage History
| Date | Status | Borrower | Loan Amount |
|---|---|---|---|
| Open | Hristov Robert A | $153,349 | |
| Closed | Hall Stacey A | $217,388 | |
| Previous Owner | Hall Stacey A | $193,325 | |
| Previous Owner | Shanahan Michael J | $349,000 | |
| Previous Owner | Shanahan Michael J | $285,000 | |
| Previous Owner | Shanahan Michael J | $57,000 | |
| Previous Owner | Shanahan Michael J | $75,000 | |
| Previous Owner | Shanahan Michael J | $25,000 | |
| Previous Owner | Shanahan Michael J | $226,300 |
Property History
| Date | Event | Price | Change | Sq Ft Price |
|---|---|---|---|---|
| 04/25/2018 04/25/18 | Sold | $200,000 | 0.0% | $77 / Sq Ft |
| 03/21/2018 03/21/18 | Pending | -- | -- | -- |
| 03/20/2018 03/20/18 | Off Market | $200,000 | -- | -- |
| 03/16/2018 03/16/18 | For Sale | $215,000 | +7.5% | $82 / Sq Ft |
| 03/15/2018 03/15/18 | Price Changed | $200,000 | -7.0% | $77 / Sq Ft |
| 03/01/2018 03/01/18 | Pending | -- | -- | -- |
| 01/02/2018 01/02/18 | Price Changed | $215,000 | -4.4% | $82 / Sq Ft |
| 11/03/2017 11/03/17 | For Sale | $225,000 | -- | $86 / Sq Ft |
Tax History Compared to Growth
Tax History
| Year | Tax Paid | Tax Assessment Tax Assessment Total Assessment is a certain percentage of the fair market value that is determined by local assessors to be the total taxable value of land and additions on the property. | Land | Improvement |
|---|---|---|---|---|
| 2023 | $8,358 | $105,828 | $17,860 | $87,968 |
| 2022 | $6,870 | $93,974 | $16,900 | $77,074 |
| 2021 | $6,462 | $88,404 | $15,898 | $72,506 |
| 2020 | $6,563 | $88,404 | $15,898 | $72,506 |
| 2019 | $6,430 | $84,800 | $15,250 | $69,550 |
| 2018 | $6,200 | $96,850 | $15,250 | $81,600 |
| 2017 | $7,870 | $93,900 | $15,250 | $78,650 |
| 2016 | $7,640 | $89,700 | $15,250 | $74,450 |
| 2015 | $6,017 | $82,823 | $13,823 | $69,000 |
| 2014 | $6,017 | $78,233 | $13,823 | $64,410 |
| 2013 | $6,017 | $78,233 | $13,823 | $64,410 |
Agents Affiliated with this Home
-
James Orrico

Seller's Agent in 2018
James Orrico
Professional Residential Brokerage LLC
(630) 779-2229
4 Total Sales
-
Janet Miller
J
Buyer's Agent in 2018
Janet Miller
Long Realty
(630) 441-2772
7 Total Sales
Map
Source: Midwest Real Estate Data (MRED)
MLS Number: MRD09793489
APN: 06-17-108-018
- 1701 Wintercrest Ln
- 1806 Peyton Terrace
- 1825 Spencer Way
- 612 Freedom Way
- 0 W Seil Rd
- 412 Towne Center Blvd
- 1621 Moran Dr
- 1221 Cambridge Ct
- 806 Sycamore Dr
- 814 Glory Ct
- 1638 Fieldstone Dr N Unit 620
- 213 Huntington Ct
- 1713 Fieldstone Dr N
- 0000 W Seil Rd
- 1784 Fieldstone Dr N Unit 674
- 109 Ravinia Dr
- 1105 Collingwood Ct
- 1 AC Jefferson St
- 00001 Jefferson St
- 00002 Jefferson St
- 1812 Wintercrest Ct Unit 5
- 1810 Wintercrest Ct Unit 5
- 1813 Wintercrest Ct Unit 1
- 1831 Parkside Dr
- 1827 Parkside Dr Unit 2
- 1833 Parkside Dr Unit 2
- 1823 Parkside Dr
- 114 Parkside Dr
- 1821 Parkside Dr
- 116 Parkside Dr Unit 2
- 1819 Parkside Dr
- 118 Parkside Dr Unit 2
- 1835 Parkside Dr Unit 2
- 1825 Parkside Dr
- 120 Parkside Dr
- 1817 Parkside Dr
- 1808 Wintercrest Ct
- 122 Parkside Dr Unit 2
- 1815 Parkside Dr
- 124 Parkside Dr Unit 2
