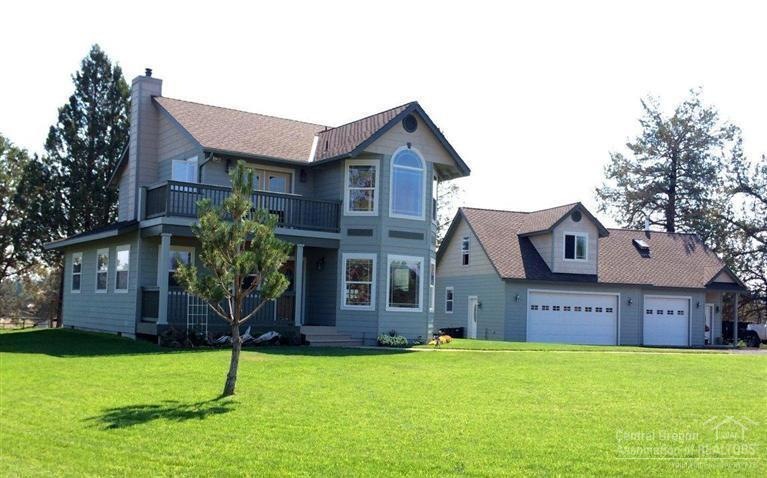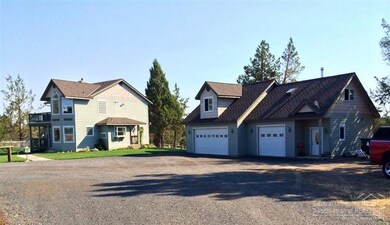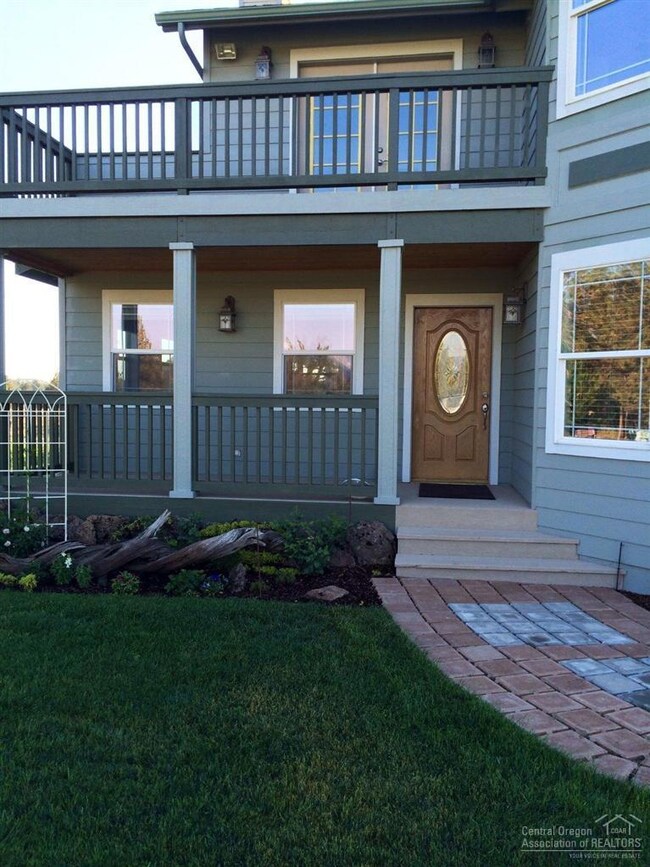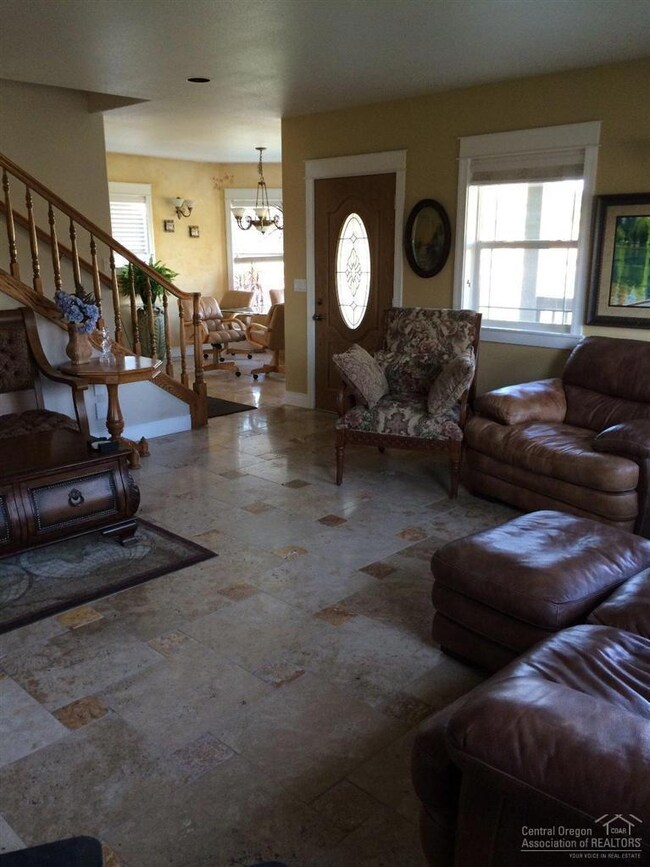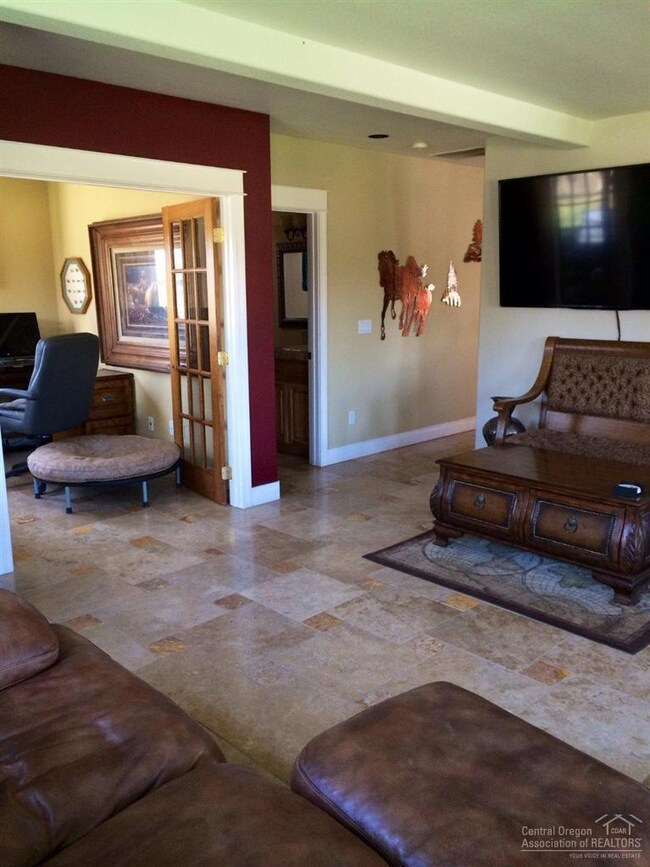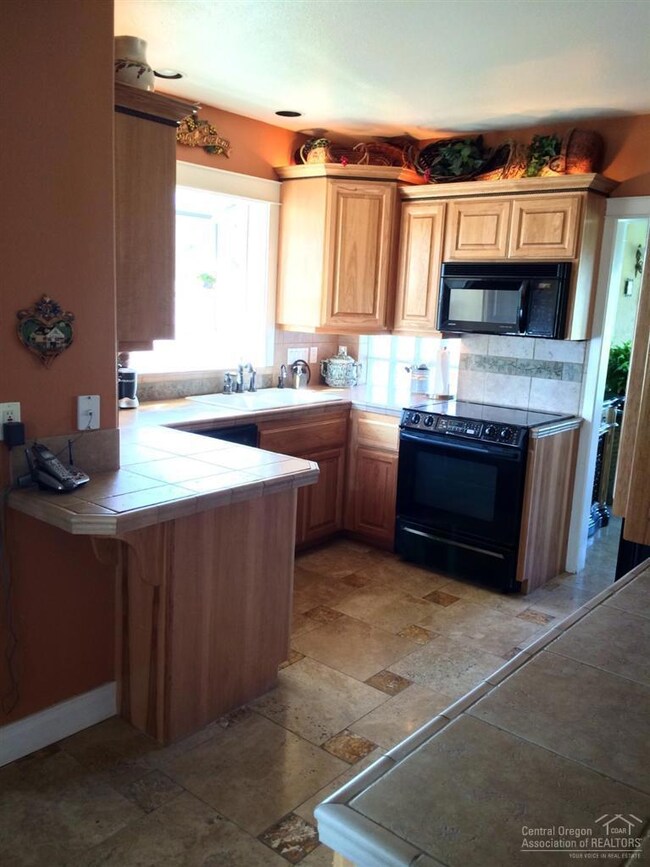
Highlights
- Barn
- Mountain View
- Traditional Architecture
- Sisters Elementary School Rated A-
- Deck
- No HOA
About This Home
As of August 2019Big Cascade mountain views and great location, Meticulously maintained, custom built home on 4.7 acres with many amenities, private well, huge garden, active darling chicken coop, fenced and cross fenced for horses with a barn, turn out sheds and more. Located down the street from 130,000 acres of BLM canyons and hills. Lots of space in an oversized, detached 1750sf garage/shop wired for 220v with 815sf space above garage with 2 dormers.
Last Agent to Sell the Property
Gaila Noel
Fred Real Estate Group License #200508216 Listed on: 07/15/2014
Home Details
Home Type
- Single Family
Est. Annual Taxes
- $3,885
Year Built
- Built in 2003
Lot Details
- 4.7 Acre Lot
- Fenced
- Landscaped
- Property is zoned MUA10, MUA10
Parking
- 3 Car Garage
- Workshop in Garage
Home Design
- Traditional Architecture
- Stem Wall Foundation
- Frame Construction
- Composition Roof
Interior Spaces
- 1,737 Sq Ft Home
- 2-Story Property
- Living Room with Fireplace
- Dining Room
- Home Office
- Mountain Views
Kitchen
- Oven
- Range
- Microwave
- Dishwasher
Flooring
- Carpet
- Stone
Bedrooms and Bathrooms
- 3 Bedrooms
- Walk-In Closet
- 3 Full Bathrooms
Laundry
- Dryer
- Washer
Outdoor Features
- Deck
- Patio
- Separate Outdoor Workshop
Schools
- Sisters Elementary School
- Sisters Middle School
- Sisters High School
Farming
- Barn
Utilities
- Forced Air Heating and Cooling System
- Well
- Septic Tank
Community Details
- No Home Owners Association
- Sun Mtn Subdivision
Listing and Financial Details
- Legal Lot and Block 5 / 1
- Assessor Parcel Number 131053
Ownership History
Purchase Details
Purchase Details
Home Financials for this Owner
Home Financials are based on the most recent Mortgage that was taken out on this home.Purchase Details
Home Financials for this Owner
Home Financials are based on the most recent Mortgage that was taken out on this home.Purchase Details
Home Financials for this Owner
Home Financials are based on the most recent Mortgage that was taken out on this home.Purchase Details
Purchase Details
Home Financials for this Owner
Home Financials are based on the most recent Mortgage that was taken out on this home.Similar Homes in Bend, OR
Home Values in the Area
Average Home Value in this Area
Purchase History
| Date | Type | Sale Price | Title Company |
|---|---|---|---|
| Bargain Sale Deed | -- | None Listed On Document | |
| Sheriffs Deed | $91,000 | None Available | |
| Warranty Deed | $650,000 | First American Title | |
| Warranty Deed | $510,000 | First American Title | |
| Interfamily Deed Transfer | -- | None Available | |
| Interfamily Deed Transfer | -- | Amerititle |
Mortgage History
| Date | Status | Loan Amount | Loan Type |
|---|---|---|---|
| Previous Owner | $37,600 | Commercial | |
| Previous Owner | $484,000 | New Conventional | |
| Previous Owner | $102,000 | New Conventional | |
| Previous Owner | $160,000 | Credit Line Revolving | |
| Previous Owner | $40,000 | Credit Line Revolving | |
| Previous Owner | $270,000 | New Conventional | |
| Previous Owner | $36,000 | Credit Line Revolving |
Property History
| Date | Event | Price | Change | Sq Ft Price |
|---|---|---|---|---|
| 08/27/2019 08/27/19 | Sold | $650,000 | -7.1% | $236 / Sq Ft |
| 07/25/2019 07/25/19 | Pending | -- | -- | -- |
| 06/04/2019 06/04/19 | For Sale | $699,900 | +29.9% | $254 / Sq Ft |
| 03/27/2015 03/27/15 | Sold | $539,000 | 0.0% | $310 / Sq Ft |
| 08/29/2014 08/29/14 | Pending | -- | -- | -- |
| 07/15/2014 07/15/14 | For Sale | $539,000 | -- | $310 / Sq Ft |
Tax History Compared to Growth
Tax History
| Year | Tax Paid | Tax Assessment Tax Assessment Total Assessment is a certain percentage of the fair market value that is determined by local assessors to be the total taxable value of land and additions on the property. | Land | Improvement |
|---|---|---|---|---|
| 2024 | $5,917 | $328,150 | -- | -- |
| 2023 | $5,745 | $318,600 | $0 | $0 |
| 2022 | $5,230 | $300,330 | $0 | $0 |
| 2021 | $5,037 | $291,590 | $0 | $0 |
| 2020 | $4,796 | $291,590 | $0 | $0 |
| 2019 | $4,676 | $283,100 | $0 | $0 |
| 2018 | $4,552 | $274,860 | $0 | $0 |
| 2017 | $4,397 | $266,860 | $0 | $0 |
| 2016 | $4,316 | $259,090 | $0 | $0 |
| 2015 | $4,071 | $251,550 | $0 | $0 |
| 2014 | $3,841 | $244,230 | $0 | $0 |
Agents Affiliated with this Home
-
C
Seller's Agent in 2019
Carla Powell
Fred Real Estate Group
-
Lisa Courtney

Buyer's Agent in 2019
Lisa Courtney
John L Scott Bend
(541) 480-7349
25 Total Sales
-
G
Seller's Agent in 2015
Gaila Noel
Fred Real Estate Group
-
Fred Mannila
F
Buyer's Agent in 2015
Fred Mannila
FRESH Real Estate Co.
(541) 647-8322
5 Total Sales
Map
Source: Oregon Datashare
MLS Number: 201406948
APN: 131053
- 67089 Fryrear Rd
- 17940 4th Ave
- 18026 4th Ave
- 67100 Fryrear Rd
- 67076 Sunburst St
- 17949 Cascade Estates Dr
- 66880 Central St
- 66920 Fryrear Rd
- 66985 Rock Island Ln
- 17665 Paladin Dr
- 67480 Cloverdale Rd
- 66966 Gist Rd
- 68050 Fryrear Rd
- 16958 Varco Rd
- 17340 Kent Rd
- 67194 Harrington Loop Rd
- 67775 Cloverdale Rd
- 16830 Delicious St
- 64225 Sisemore Rd
- 65580 Sisemore Rd
