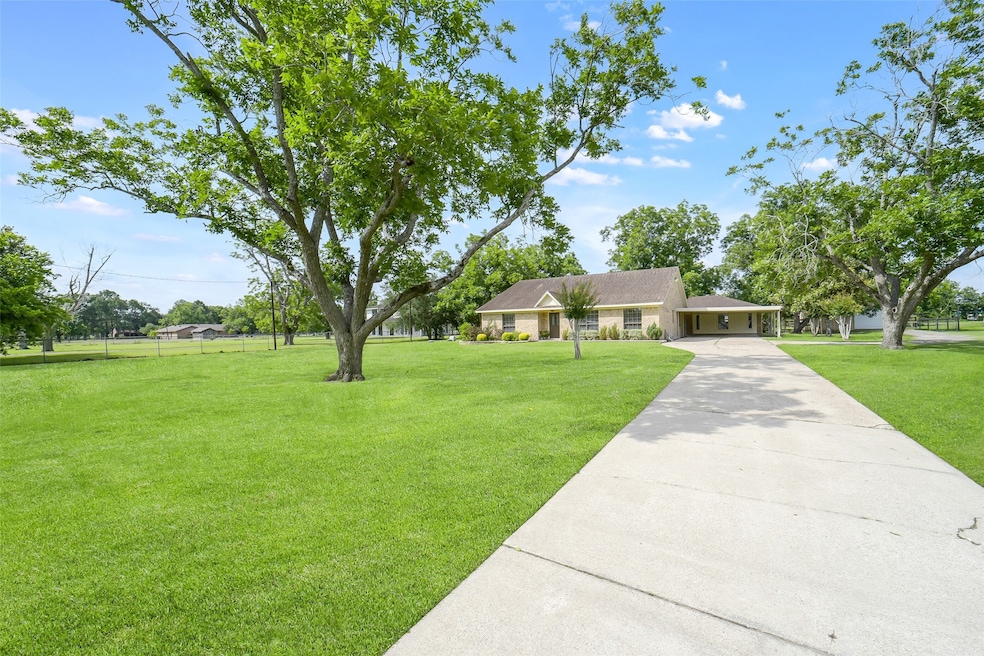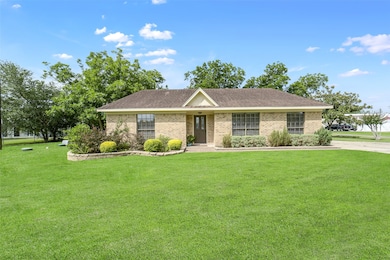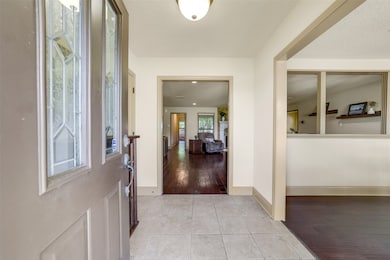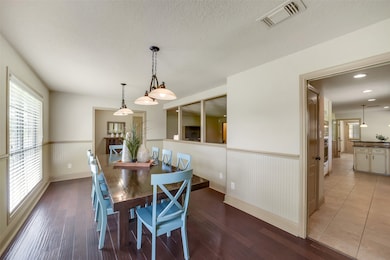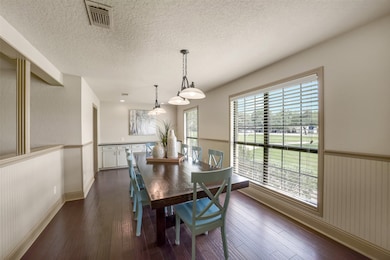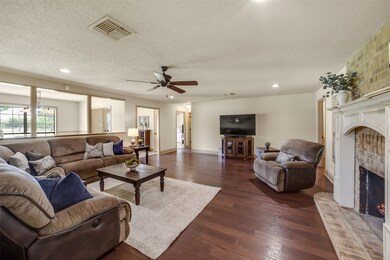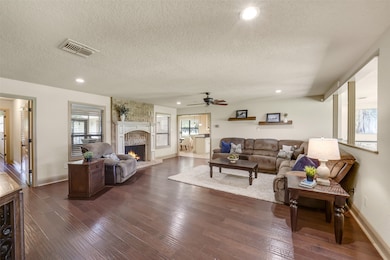
18120 County Road 127 Pearland, TX 77581
West Friendswood NeighborhoodEstimated payment $4,183/month
Highlights
- Popular Property
- Parking available for a boat
- Stables
- Rustic Oak Elementary School Rated A
- Barn
- Above Ground Pool
About This Home
Rare gem on a sprawling 1.46-acre lot along the Friendswood/Pearland border! Enjoy ultimate privacy, complete with an immaculately kept 3-bedroom home, a spacious handicap-accessible garage apartment, a metal outbuilding for a workshop or boat storage, & a lush fenced yard with a huge above-ground pool! The main home offers handsome wood floors & recessed lighting throughout an entertainment-worthy dining room complete with a built-in buffet & a custom table with seating for 12, an inviting family room with a wood-burning fireplace, & a galley kitchen with granite countertops. A covered breezeway leads to the garage apartment that boasts a large living space, a full kitchen with granite counters, a spacious bedroom, & a handicap accessible bathroom. Outdoor spaces include a screened porch, a 2-car carport, a 32'x23' metal barn for storage or tinkering, & a park-like yard with a firepit, playground, & an impressive above-ground pool with a raised deck. No HOA & great PISD schools!
Home Details
Home Type
- Single Family
Est. Annual Taxes
- $7,853
Year Built
- Built in 1984
Lot Details
- 1.46 Acre Lot
- Adjacent to Greenbelt
- Northeast Facing Home
- Back Yard Fenced
- Cleared Lot
Home Design
- Traditional Architecture
- Brick Exterior Construction
- Slab Foundation
- Composition Roof
- Cement Siding
Interior Spaces
- 2,303 Sq Ft Home
- 1-Story Property
- Ceiling Fan
- Wood Burning Fireplace
- Window Treatments
- Family Room
- Living Room
- Breakfast Room
- Dining Room
- Utility Room
- Washer and Electric Dryer Hookup
- Security System Leased
Kitchen
- Breakfast Bar
- Walk-In Pantry
- Electric Oven
- Electric Cooktop
- Microwave
- Dishwasher
- Granite Countertops
Flooring
- Wood
- Carpet
- Tile
Bedrooms and Bathrooms
- 3 Bedrooms
- 3 Full Bathrooms
- Double Vanity
- Single Vanity
- Soaking Tub
- Hollywood Bathroom
Parking
- 2 Attached Carport Spaces
- Workshop in Garage
- Additional Parking
- Parking available for a boat
Accessible Home Design
- Wheelchair Access
- Handicap Accessible
Eco-Friendly Details
- Energy-Efficient Windows with Low Emissivity
- Energy-Efficient Thermostat
- Ventilation
Outdoor Features
- Above Ground Pool
- Deck
- Covered patio or porch
- Separate Outdoor Workshop
- Shed
Schools
- Rustic Oak Elementary School
- Pearland Junior High East
- Pearland High School
Utilities
- Central Heating and Cooling System
- Programmable Thermostat
- Well
- Septic Tank
Additional Features
- Barn
- Stables
Community Details
- West Friendswood Subdivision
Map
Home Values in the Area
Average Home Value in this Area
Tax History
| Year | Tax Paid | Tax Assessment Tax Assessment Total Assessment is a certain percentage of the fair market value that is determined by local assessors to be the total taxable value of land and additions on the property. | Land | Improvement |
|---|---|---|---|---|
| 2023 | $3,793 | $432,200 | $154,430 | $384,640 |
| 2022 | $7,394 | $392,909 | $154,430 | $279,320 |
| 2021 | $6,988 | $357,190 | $133,840 | $223,350 |
| 2020 | $6,624 | $338,500 | $123,540 | $214,960 |
| 2019 | $6,622 | $332,860 | $123,540 | $209,320 |
| 2018 | $6,747 | $337,020 | $133,840 | $203,180 |
| 2017 | $7,303 | $361,720 | $144,130 | $217,590 |
| 2016 | $6,333 | $313,680 | $96,090 | $217,590 |
| 2014 | $5,375 | $259,660 | $68,640 | $191,020 |
Property History
| Date | Event | Price | Change | Sq Ft Price |
|---|---|---|---|---|
| 06/05/2025 06/05/25 | For Sale | $665,000 | -- | $289 / Sq Ft |
Purchase History
| Date | Type | Sale Price | Title Company |
|---|---|---|---|
| Vendors Lien | -- | Veritas Title |
Mortgage History
| Date | Status | Loan Amount | Loan Type |
|---|---|---|---|
| Open | $285,000 | New Conventional | |
| Closed | $235,000 | New Conventional | |
| Closed | $285,000 | Stand Alone First | |
| Closed | $264,000 | Credit Line Revolving | |
| Closed | $233,923 | FHA |
Similar Homes in the area
Source: Houston Association of REALTORS®
MLS Number: 3268648
APN: 8225-0104-111
- 1637 County Road 130
- 1907 County Road 129
- 17810 County Road 125
- 1207 W Edgewood Dr
- 1203 W Edgewood Dr
- 314 Del Monte Dr
- 101 Westfield Ln
- 1208 Cowards Creek Dr
- 1204 Cowards Creek Dr
- 310 Rustic Ln
- 902 Clover Ridge Ave
- 2225 Baratt Rd
- 904 Pine Hollow Dr
- 206 Greenbriar Ave
- 1004 Tall Pines Dr
- 1037 Glenview Dr
- 1107 Chesterwood Dr
- 2323 Stevenson Rd Unit 391
- 0 W Fm 2351 A K A Edgewood Dr Unit 48227752
- 702 Pine Hollow Dr
