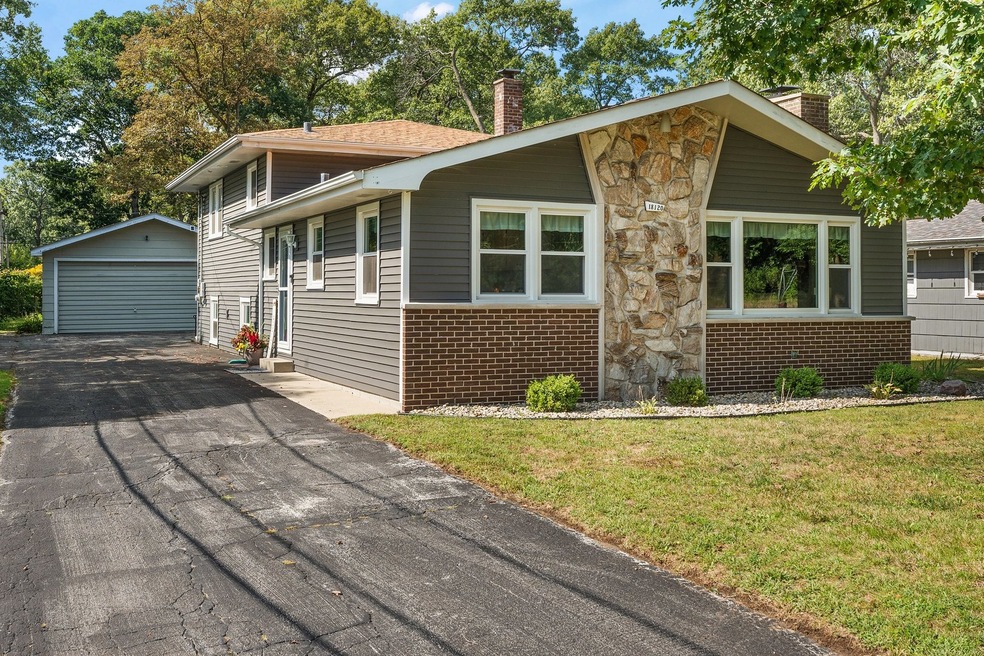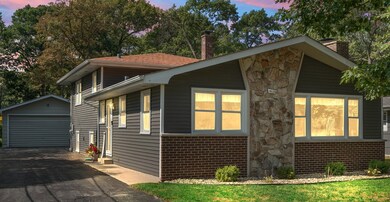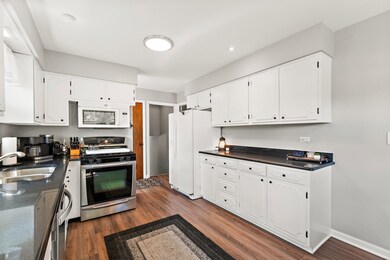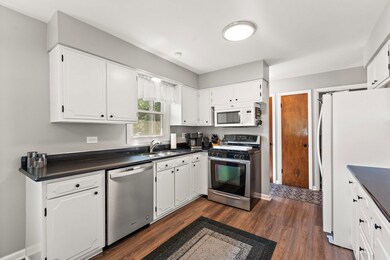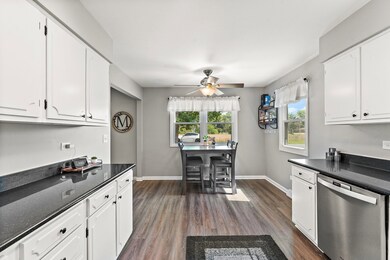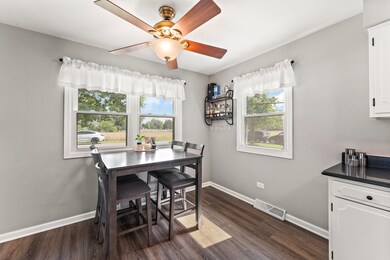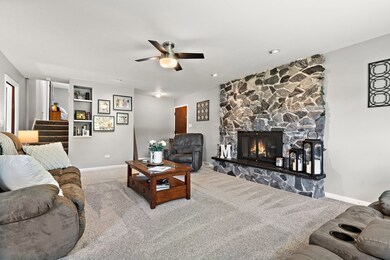
18120 Paxton Ave Lansing, IL 60438
Highlights
- 2 Car Detached Garage
- Patio
- Laundry Room
- Bar
- Living Room
- Forced Air Heating and Cooling System
About This Home
As of December 2024Welcome to this beautifully updated 3 bedroom tri-level home in unincorporated Lansing. The minute you walk in you will realize there is nothing left to do but move in!!! The spacious eat in kitchen features quartz countertops, vinyl plank flooring, pantry, new stove and dishwasher, and all appliances stay! The main floor living room has new carpeting and a beautiful stone wood burning fireplace for those cool cozy evenings. Upstairs you will find 3 generous sized bedrooms and a full bath that had a complete remodel earlier this year featuring a new tub, tile, lighting and vanity. The dry bar and built in beverage fridge make the lower level rec room the perfect place to entertain!!! The laundry room/mud room is gigantic comes equipped with washer, dryer, utility sink and offers tons of additional storage space. Some other amazing features of this house include new vinyl siding on the house in 2022, new windows in 2020, fresh paint throughout, hot water heater 2022, new garage door opener, new concrete patio, storage shed, and this home even comes equipped with a 30 amp transfer box (direct plug in for a generator) making this home truly a MUST SEE!!!!!
Last Agent to Sell the Property
Realty Executives Premier Illinois License #475186498 Listed on: 10/07/2024

Home Details
Home Type
- Single Family
Est. Annual Taxes
- $4,926
Year Built
- Built in 1967
Lot Details
- 0.26 Acre Lot
- Lot Dimensions are 180x62
Parking
- 2 Car Detached Garage
- Garage Door Opener
- Driveway
- Parking Space is Owned
Home Design
- Split Level Home
- Tri-Level Property
- Block Foundation
Interior Spaces
- 1,600 Sq Ft Home
- Bar
- Wood Burning Fireplace
- Attached Fireplace Door
- Family Room with Fireplace
- Living Room
- Dining Room
- Finished Basement
- Partial Basement
Kitchen
- Range
- Microwave
- Dishwasher
Flooring
- Carpet
- Vinyl
Bedrooms and Bathrooms
- 3 Bedrooms
- 3 Potential Bedrooms
Laundry
- Laundry Room
- Dryer
- Washer
- Sink Near Laundry
Outdoor Features
- Patio
Utilities
- Forced Air Heating and Cooling System
- Heating System Uses Natural Gas
- Well
- Private or Community Septic Tank
Listing and Financial Details
- Homeowner Tax Exemptions
Ownership History
Purchase Details
Home Financials for this Owner
Home Financials are based on the most recent Mortgage that was taken out on this home.Purchase Details
Home Financials for this Owner
Home Financials are based on the most recent Mortgage that was taken out on this home.Purchase Details
Home Financials for this Owner
Home Financials are based on the most recent Mortgage that was taken out on this home.Purchase Details
Similar Homes in the area
Home Values in the Area
Average Home Value in this Area
Purchase History
| Date | Type | Sale Price | Title Company |
|---|---|---|---|
| Warranty Deed | $250,000 | None Listed On Document | |
| Warranty Deed | $160,000 | First American Title | |
| Interfamily Deed Transfer | $128,500 | Attorney | |
| Executors Deed | -- | None Available |
Mortgage History
| Date | Status | Loan Amount | Loan Type |
|---|---|---|---|
| Open | $8,747 | New Conventional | |
| Previous Owner | $245,373 | FHA | |
| Previous Owner | $152,000 | New Conventional |
Property History
| Date | Event | Price | Change | Sq Ft Price |
|---|---|---|---|---|
| 12/04/2024 12/04/24 | Sold | $249,900 | +0.4% | $156 / Sq Ft |
| 10/16/2024 10/16/24 | Pending | -- | -- | -- |
| 10/07/2024 10/07/24 | For Sale | $249,000 | +93.8% | $156 / Sq Ft |
| 04/05/2016 04/05/16 | Sold | $128,500 | -4.7% | $80 / Sq Ft |
| 02/29/2016 02/29/16 | Pending | -- | -- | -- |
| 02/01/2016 02/01/16 | For Sale | $134,900 | -- | $84 / Sq Ft |
Tax History Compared to Growth
Tax History
| Year | Tax Paid | Tax Assessment Tax Assessment Total Assessment is a certain percentage of the fair market value that is determined by local assessors to be the total taxable value of land and additions on the property. | Land | Improvement |
|---|---|---|---|---|
| 2024 | $4,926 | $17,000 | $4,743 | $12,257 |
| 2023 | $4,604 | $17,000 | $4,743 | $12,257 |
| 2022 | $4,604 | $13,011 | $4,185 | $8,826 |
| 2021 | $4,605 | $13,010 | $4,185 | $8,825 |
| 2020 | $4,359 | $13,010 | $4,185 | $8,825 |
| 2019 | $6,450 | $14,903 | $3,906 | $10,997 |
| 2018 | $6,390 | $14,903 | $3,906 | $10,997 |
| 2017 | $6,592 | $14,903 | $3,906 | $10,997 |
| 2016 | $4,287 | $12,370 | $3,627 | $8,743 |
| 2015 | $3,959 | $12,370 | $3,627 | $8,743 |
| 2014 | $5,006 | $12,370 | $3,627 | $8,743 |
| 2013 | $1,357 | $14,199 | $3,627 | $10,572 |
Agents Affiliated with this Home
-
Kelly O'Neill

Seller's Agent in 2024
Kelly O'Neill
Realty Executives
(219) 313-7904
9 in this area
141 Total Sales
-
Veronica Walton

Buyer's Agent in 2024
Veronica Walton
Broker 4 You Realty LLC
2 in this area
17 Total Sales
-

Seller's Agent in 2016
Suzanne Hamilton
RE Homes Source
-
Donna Kooyenga

Buyer's Agent in 2016
Donna Kooyenga
McColly Real Estate
(708) 217-6191
9 in this area
29 Total Sales
Map
Source: Midwest Real Estate Data (MRED)
MLS Number: 12174001
APN: 29-36-115-022-0000
- 18227 Olde Farm Rd
- 18038 Whitman Ln
- 18068 Jason Ln
- 18321 Country Ln
- 18202 Locust St
- 18020 Ridgeland Ave
- 17934 Locust St
- 18043 Crystal Ln
- 18140 Crystal Ln
- 18132 Crystal Ln
- 2236 Thornton Lansing Rd
- 18455 Clyde Ave
- 18036 Crystal Ln
- 2316 Thornton Lansing Rd
- 17747 Paxton Ave
- 1555 Thornton Lansing Rd
- 18020 Charlotte Dr
- 18333 Harper St
- 2427 Thornton Lansing Rd
- 18377 Torrence Ave
