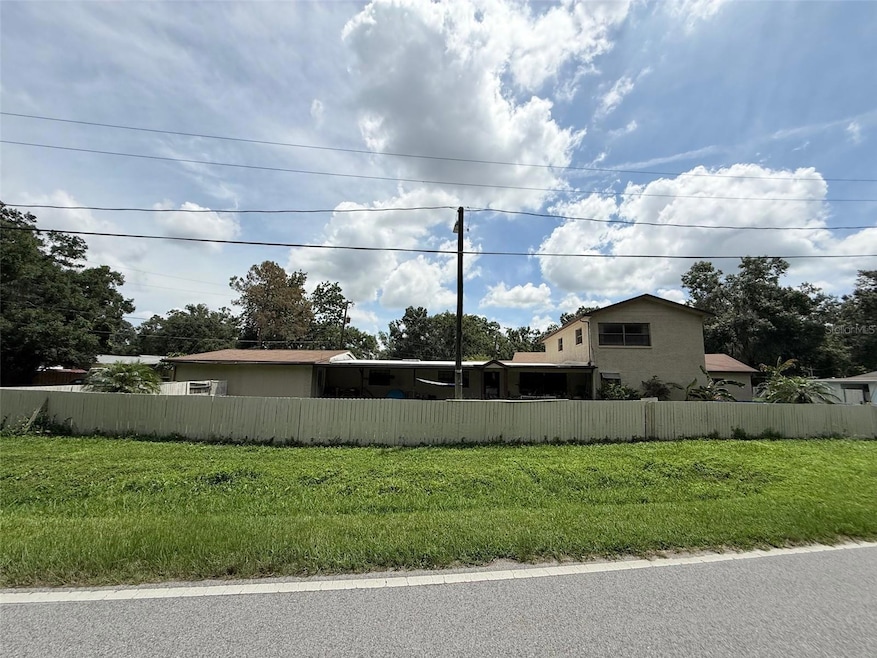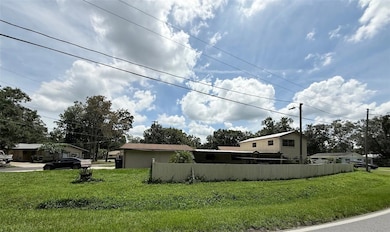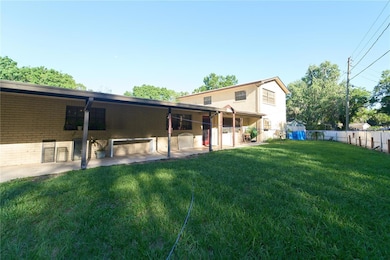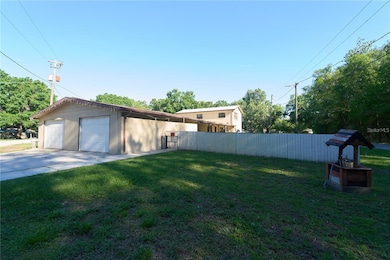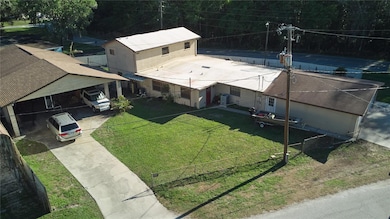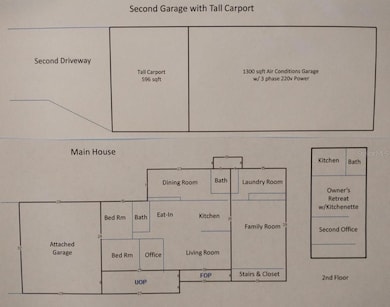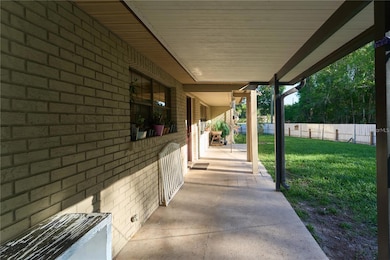
Estimated payment $4,180/month
Highlights
- Main Floor Primary Bedroom
- End Unit
- Stone Countertops
- Steinbrenner High School Rated A
- Corner Lot
- No HOA
About This Home
RESIDENCE – 900 Sq FT WORKSHOP - NO HOA – NO CDD – RENTAL INCOME OPPORTUNITY – MULTI-GENERATIONAL LIVING – STEINBRENNER HIGH SCHOOL ZONE
This property is a rare gem for anyone looking to combine living, working, and investing — all within the highly sought-after Steinbrenner High School Zone in desirable Lutz, FL. Nestled on a spacious 0.4-acre corner lot, this fenced property blends flexibility and functionality. This Single Family Home has been converted to make 2 distinct Rental Homes. You could live Mortgage Free by purchasing this home, living in one of the Residences and Renting out the other! The main level of the home is the largest...Residence #1, is currently renting for $2,600.00 a month and includes 2 bedrooms, 2 full bathrooms, an office, full kitchen and dining area a great room with wet bar, and a shared laundry area along with use of the 900 sq. ft. Garage/Workshop and use of the 2 car garage. It is also fully fenced utilizing the front lawn for their pets. Residence #2 was rented for $1,400.00 a month and can be entered from the back of the home. You step into Residence #2 via the laundry room into a large living room, then head Upstairs to the privacy of a full owner's suite complete with kitchenette, dining room or office, and a full bath — perfect for multigenerational living or rental income potential. Bring all your toys — the attached 900+ sq ft garage boasts two extra-deep bays, easily fitting 4+ full-sized vehicles. Need more? There’s additional covered parking for your RV or boat near the detached garage that has had air conditioning, constructed with solid block, high ceilings, and 110/220V outlets throughout — it is ideal for storage, hobbyist, mechanics or anyone in need of a professional-grade workspace for their business. The Home had Two New ACs Units installed in 2023 ($12,000); The Flat Roof Sealed in 2024 ($1000); the Septic Cleaned out ($1,500) along with the Well Sealed in 2025. With no HOA restrictions, the possibilities here are endless — and with a current lease on the main residence on a month to month contract, this property offers immediate income potential too. Come make this home your own!
Listing Agent
KELLER WILLIAMS TAMPA PROP. Brokerage Phone: 813-264-7754 License #3347907 Listed on: 06/04/2025

Property Details
Home Type
- Multi-Family
Est. Annual Taxes
- $8,630
Year Built
- Built in 1962
Lot Details
- 0.4 Acre Lot
- Lot Dimensions are 140x125
- End Unit
- Dog Run
- Fenced
- Corner Lot
Parking
- 6 Car Attached Garage
- 2 Carport Spaces
- 2 Parking Garage Spaces
- Side Facing Garage
- Finished RV Port
Home Design
- Duplex
- Bi-Level Home
- Slab Foundation
- Shingle Roof
- Membrane Roofing
- Block Exterior
Interior Spaces
- 2,881 Sq Ft Home
- Wet Bar
- Ceiling Fan
- Family Room Off Kitchen
- Combination Dining and Living Room
- Inside Utility
- Ceramic Tile Flooring
Kitchen
- Built-In Oven
- Range
- Microwave
- Dishwasher
- Stone Countertops
Bedrooms and Bathrooms
- 3 Bedrooms
- Primary Bedroom on Main
- Walk-In Closet
- 3 Bathrooms
Laundry
- Laundry in unit
- Dryer
- Washer
Outdoor Features
- Covered patio or porch
- Exterior Lighting
- Separate Outdoor Workshop
- Shed
Schools
- Lutz Elementary School
- Buchanan Middle School
- Steinbrenner High School
Utilities
- Central Heating and Cooling System
- Thermostat
- Water Filtration System
- Well
- Tankless Water Heater
- Water Purifier
- Septic Tank
- Fiber Optics Available
Listing and Financial Details
- Visit Down Payment Resource Website
- 7-Month Minimum Lease Term
- Tax Lot 15
- Assessor Parcel Number U-14-27-18-0JV-000000-00013.0
Community Details
Overview
- No Home Owners Association
- 2 Units
- 4,105 Sq Ft Building
- Sapphire Lake Ranchitos Subdivision
Building Details
- Gross Income $48,000
Map
Home Values in the Area
Average Home Value in this Area
Tax History
| Year | Tax Paid | Tax Assessment Tax Assessment Total Assessment is a certain percentage of the fair market value that is determined by local assessors to be the total taxable value of land and additions on the property. | Land | Improvement |
|---|---|---|---|---|
| 2024 | $8,630 | $465,262 | $95,445 | $369,817 |
| 2023 | $8,308 | $447,607 | $95,445 | $352,162 |
| 2022 | $5,781 | $333,385 | $53,025 | $280,360 |
| 2021 | $4,918 | $250,680 | $42,420 | $208,260 |
| 2020 | $2,468 | $158,250 | $0 | $0 |
| 2019 | $2,372 | $154,692 | $0 | $0 |
| 2018 | $2,222 | $146,625 | $0 | $0 |
| 2017 | $2,185 | $189,600 | $0 | $0 |
| 2016 | $2,156 | $140,655 | $0 | $0 |
| 2015 | $2,179 | $139,677 | $0 | $0 |
| 2014 | $2,154 | $138,568 | $0 | $0 |
| 2013 | -- | $136,520 | $0 | $0 |
Property History
| Date | Event | Price | Change | Sq Ft Price |
|---|---|---|---|---|
| 07/22/2025 07/22/25 | Price Changed | $624,888 | -0.2% | $217 / Sq Ft |
| 07/09/2025 07/09/25 | Price Changed | $625,888 | -3.7% | $217 / Sq Ft |
| 06/05/2025 06/05/25 | Price Changed | $649,888 | 0.0% | $226 / Sq Ft |
| 06/04/2025 06/04/25 | For Sale | $650,000 | +18.2% | $226 / Sq Ft |
| 04/19/2022 04/19/22 | Sold | $550,000 | -4.3% | $191 / Sq Ft |
| 03/08/2022 03/08/22 | Pending | -- | -- | -- |
| 02/15/2022 02/15/22 | Price Changed | $575,000 | +4.7% | $200 / Sq Ft |
| 09/10/2021 09/10/21 | For Sale | $549,000 | 0.0% | $191 / Sq Ft |
| 09/02/2021 09/02/21 | Pending | -- | -- | -- |
| 08/22/2021 08/22/21 | For Sale | $549,000 | +174.5% | $191 / Sq Ft |
| 04/09/2020 04/09/20 | Sold | $200,000 | -11.1% | $69 / Sq Ft |
| 02/25/2020 02/25/20 | Pending | -- | -- | -- |
| 02/20/2020 02/20/20 | For Sale | $225,000 | 0.0% | $78 / Sq Ft |
| 02/13/2020 02/13/20 | Pending | -- | -- | -- |
| 02/07/2020 02/07/20 | Price Changed | $225,000 | -16.2% | $78 / Sq Ft |
| 12/22/2019 12/22/19 | Price Changed | $268,500 | -7.3% | $93 / Sq Ft |
| 11/05/2019 11/05/19 | For Sale | $289,500 | +44.8% | $100 / Sq Ft |
| 10/28/2019 10/28/19 | Off Market | $200,000 | -- | -- |
| 10/24/2019 10/24/19 | For Sale | $289,500 | -- | $100 / Sq Ft |
Purchase History
| Date | Type | Sale Price | Title Company |
|---|---|---|---|
| Warranty Deed | $550,000 | American Home Title | |
| Personal Reps Deed | $200,000 | None Available |
Mortgage History
| Date | Status | Loan Amount | Loan Type |
|---|---|---|---|
| Open | $412,500 | New Conventional |
Similar Home in Lutz, FL
Source: Stellar MLS
MLS Number: TB8393138
APN: U-14-27-18-0JV-000000-00013.0
- 18117 Geraci Rd
- 1413 May St
- 1407 Jean St
- 18162 Serene Lake Loop
- 18154 Serene Lake Loop
- 18136 Serene Lake Loop
- 18137 Serene Lake Loop
- 18435 Serene Lake Loop
- 18429 Serene Lake Loop
- 1554 Serenity Outlook Ct
- 18465 Serene Lake Loop
- 18469 Serene Lake Loop
- 18473 Serene Lake Loop
- 18477 Serene Lake Loop
- 18422 Serene Lake Loop
- 18436 Serene Lake Loop
- 18460 Serene Lake Loop
- 18468 Serene Lake Loop
- 18488 Serene Lake Loop
- 18493 Serene Lake Loop
- 1407 Jean St
- 18402 Tapestry Lake Cir
- 18861 Noble Caspian Dr
- 18516 Avocet Dr
- 3909 Yellow Finch Ln
- 18065 Promenade Park Ln
- 18118 N Us Highway 41 Unit 5-AA
- 18118 N Us Highway 41 Unit 59-A
- 18118 N Us Highway 41 Unit 33-A
- 4201 Woodstorks Walk Way Unit 3302
- 907 Crenshaw Lake Rd Unit ID1234468P
- 18126 Leafwood Cir
- 820 Crenshaw Lake Rd
- 17064 Comunidad de Avila
- 17125 Rich Jo Cir
- 19261 Fishermans Bend Dr
- 2906 Cypress Bowl Rd
- 2804 Grand Kemerton Place
- 3308 Laurel Dale Dr
- 2901 Grand Kemerton Place
